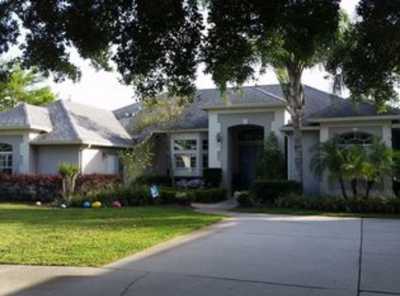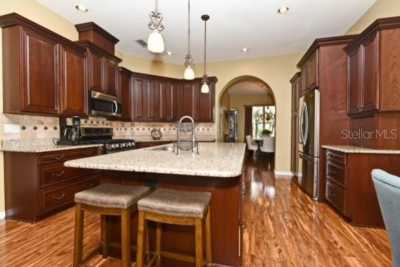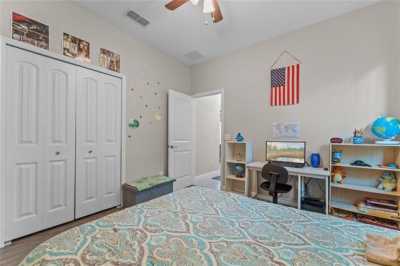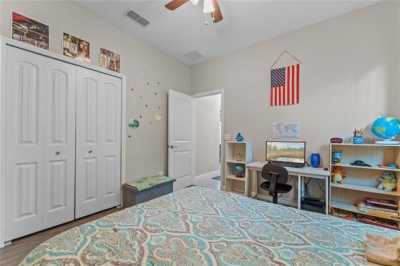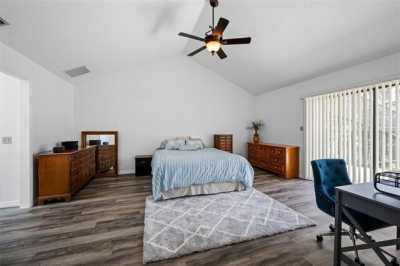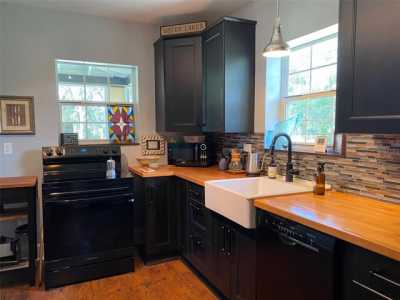Home For Sale
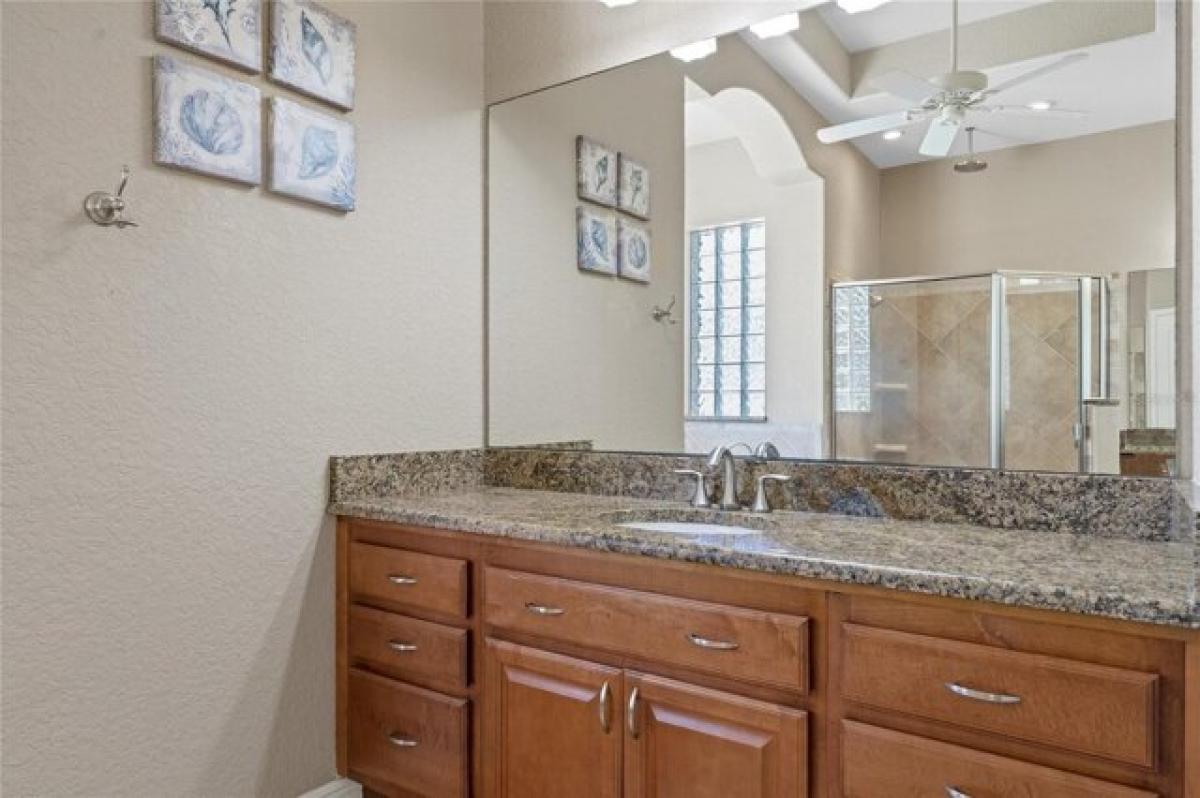
$950,000
1811 Old Stable Pt
Chuluota, Florida, United States
4bd 3ba
Listed By: Realtyww Info
Listed On: 05/06/2023
Listing ID: GL10615933 View More Details

Description
This gorgeous, privately gated 5.25-acre estate is located at the end of a cul-de-sac and features an 8-stall barn that is well maintained, and the entire property is fully fenced and ready for your boat, RV, pets and horses. The barn offers a tack room, a separate feed room with refrigerator, 2 inside wash racks, insulated roof system along with extra wide 14' brick paver aisle way for traction and easy drainage. The feed room is plumbed and ready for water connection. Washer/dryer hookups are also available. The tack room is insulated for temperature control. Barn is also equipped with a compressor for car enthusiasts. The barn has its own mailing address and this property offers a rare separate gated entrance from the backside of the property for a future in-law suite or tenants and boarders. This back entry is large and open to accommodate additional parking and turnaround space for horse trailers, farrier and vet. There is plenty of land with pristine grass and towering oak trees to add more divided pasture areas to the entire property. The barn and the property are a horse-lovers dream, but the interior of the 4BD 3BA home with a separate home office is a showstopper! This home is move-in ready, professionally cleaned and most rooms have been freshly painted. The dark wood floors are complemented by the soaring ceilings in the formal areas, and you have breathtaking views of the property as you enter the home through the glass, double front doors. This functional 3-way split floor plan presents a gourmet kitchen in the heart of the home. Featuring upgraded cabinetry with crown molding, gas range with custom hood vent, granite countertops, center island w/wash sink, stainless-steel appliances, built-in oven and microwave, a wine frig and appliance garage, this is a chef's dream kitchen. The breakfast nook is open to the family room and offers a fabulous view through the massive seamless glass window of the covered and open patio spaces. The owner's suite, with 3 separate closets, has private access to the covered lanai with panoramic views of the back of the property. The patio is pre-plumbed for a future outdoor kitchen area. The on-suite bath is a spa-like retreat with centerpiece jetted garden tub, separate oversized, glass-enclosed shower stall and individual vanities with granite countertops. The home office is located just outside of the main suite for a short commute to work. Two secondary bedrooms share a Jack-n-Jill full bathroom and there is a guest bedroom and a 3-piece bathroom with a glass door leading out to the back patio. It's the perfect floor plan for a future swimming pool! This home was well-constructed with Icynene foam insulation and double-lined walls, which means low electric bills. The 3-car garage with brick-paver parking pad has a useful closet organization system. MUST HAVE items for any rural estate home include a 3HP deep water well, concrete gravity septic system and a water softener system. Many upgrades have been made to this home, including French drains for the front gutters and permitting for a future septic system at the barn is complete and valid thru Sept 2024. New Roof with transferrable warranty is scheduled for installation at the end of May. This peaceful, private and tranquil setting was high and dry through all storms and is only minutes to 419 for easy access to major highways and a quick commute to area schools. This dream home in the country will not last long! This property may be under audio/video surveillance.For more details:
Listed by: Coldwell Banker Realty


