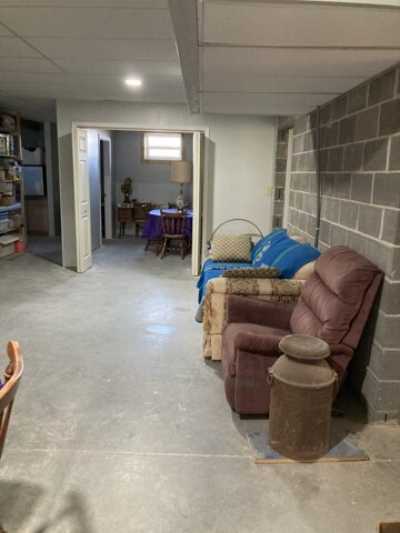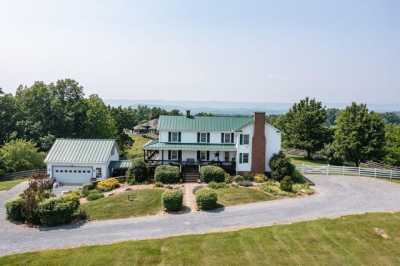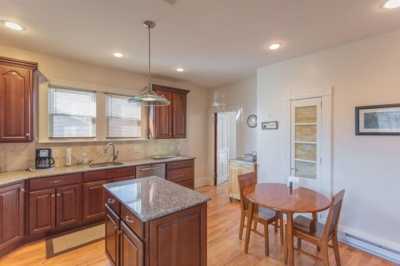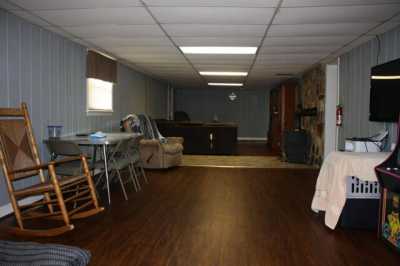Home For Sale
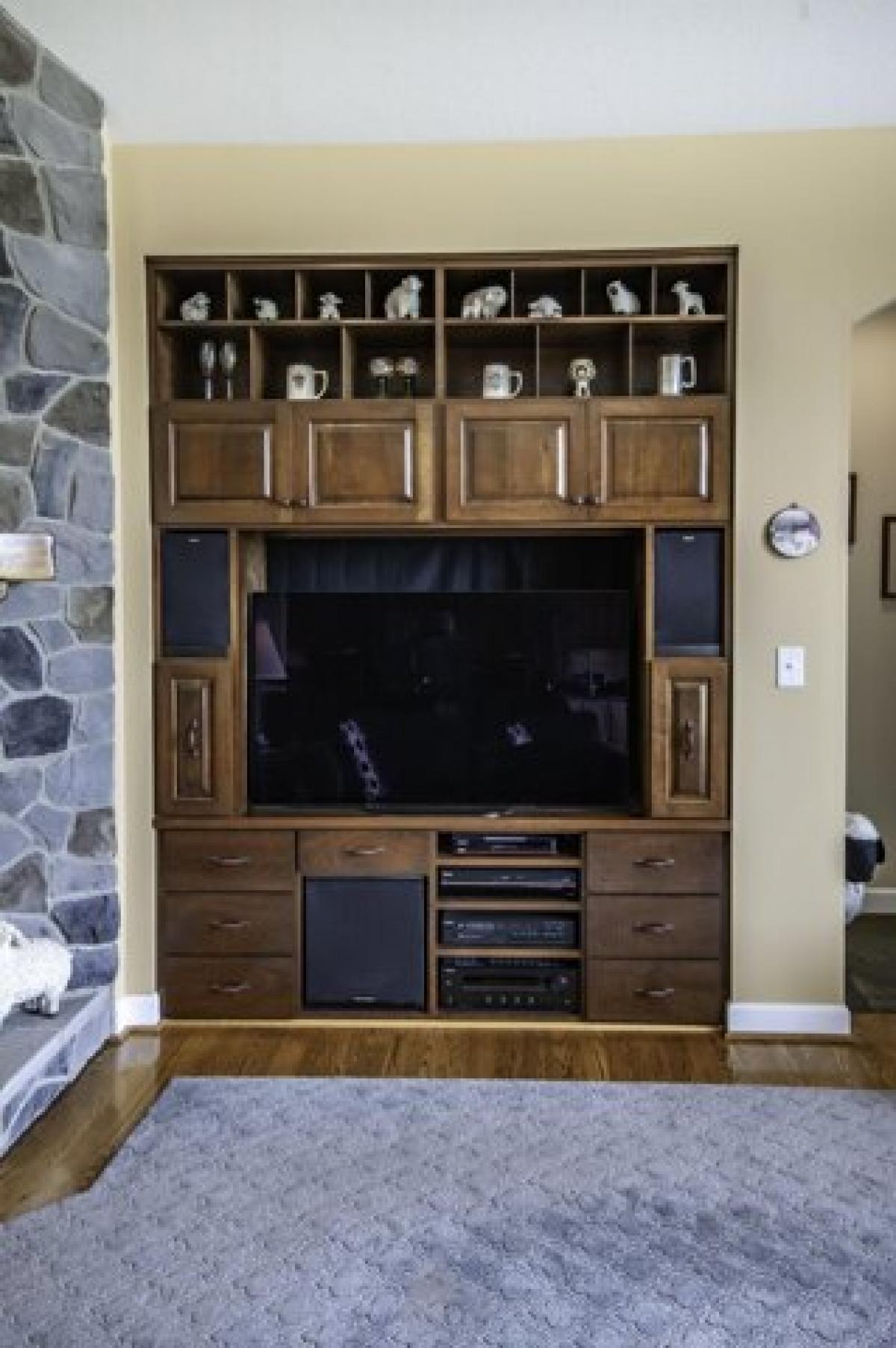
$697,000
1875 Ridge Rd
Raphine, Virginia, United States
4bd 4ba
Listed By: Realtyww Info
Listed On: 05/16/2023
Listing ID: GL10510629 View More Details

Description
Sweeping 360 degree views of the Blue Ridge Mountains, the Shenandoah Valley and the western Alleghenies -- every day -- from this majestic, custom built home. Experience peaceful country living on 2.36 acres near the quaint community of Raphine, while convenient to I-81/I-64 for easy access to downtown, historic Lexington/VMI/WandL, Staunton and Roanoke. Inside the dazzling 2, 593 sq ft home are cathedral ceilings, hardwood oak floors; a tower, complete w/ crystal chandelier and breathtaking mountain views. The elegant Great Room features a cozy gas fireplace with an attractive stone chimney. Prepare meals for friends and loved ones from your dream kitchen including granite countertops, induction range, hands-free faucet, oak cabinets! Spacious 1st floor primary suite. Geo-thermal water system! The views continue as you climb the stairs to the 2nd level bedrooms, bathroom and the unfinished spacious storage room, ready to be finished into a bonus room. Three-car garage provides ample space for storage and vehicles. Geothermal heating and cooling system!! Whole-house generator on standby. The master suite occupies the left wing of the home. The spacious master bedroom, with its 12 1/2 ft. cathedral ceiling, is at the back of the home for privacy. The adjoining master bath boasts a huge tiled shower as well as a soaking tub, granite countertops, double sinks, and a separate room for the commode. Adjoining the master bath, in the front of the home, is the large walk-in master closet. The downstairs guest bedroom, with walk-in closet and adjoining tiled guest bath, is at the opposite side of the home, affording privacy for guests. The half bath is next door to the downstairs guest bedroom. Oak floors in the foyer, dining room, great room, and stairway to the second floor add to the elegance of the home, as do the crystal chandeliers in the tower and the dining room. The great room, with its 14 ft. cathedral ceiling, expansive picture windows and gas logs, provides both the feeling of openness and the warmth of intimacy. An elegant formal dining room is to the right of the entrance hall. The well-appointed kitchen is directly behind the dining room and is open to the great room. It includes a separate walk-in pantry and stainless steel appliances, including an induction range with microwave above, bottom-freezer refrigerator, and quiet dishwasher. Oak cabinets, granite countertops, a hands-free faucet, and garbage disposal with septic assist complete the kitchen. The breakfast nook is behind the kitchen and beside the back porch. The laundry room behind the 3-car garage completes the first floor. Upstairs bedrooms are on the front and back of the home, with a full bath with double sinks and a tub with shower, in between. An unfinished bonus room above the garage provides extra storage space. Two-zone heating and cooling is provided by a geothermal water system, backed up by electric heating if needed. In case of power outage a whole-house generator kicks in automatically.For more details:
Listed by: Lexington Real Estate Connection


