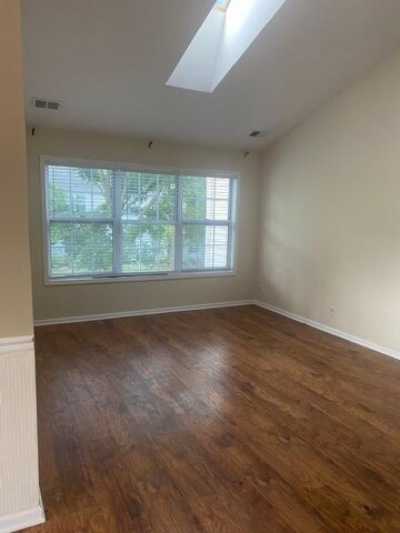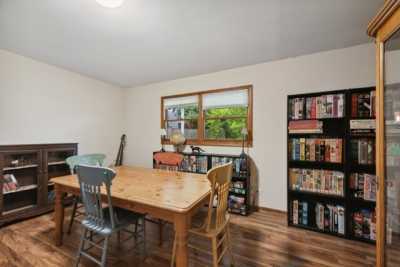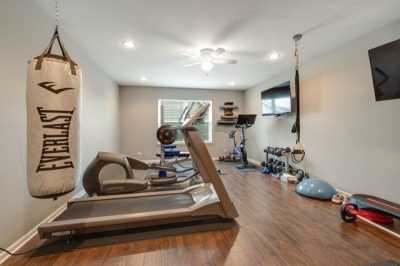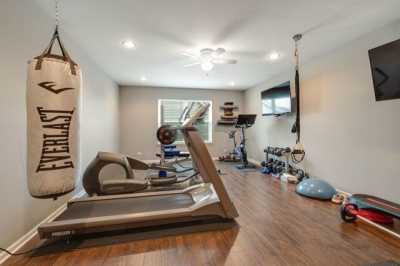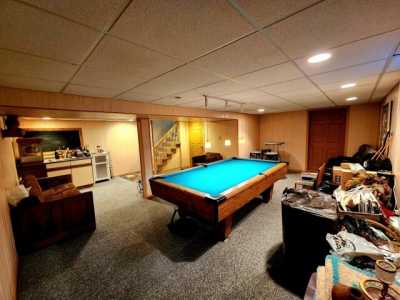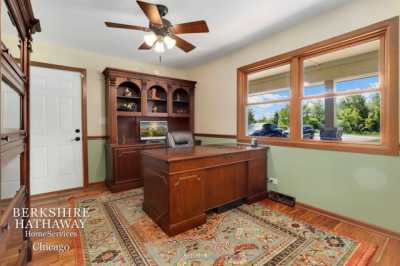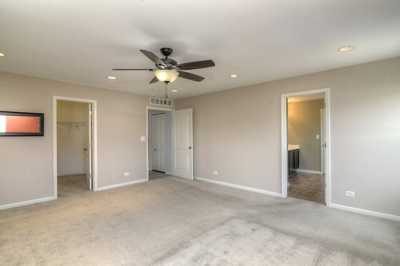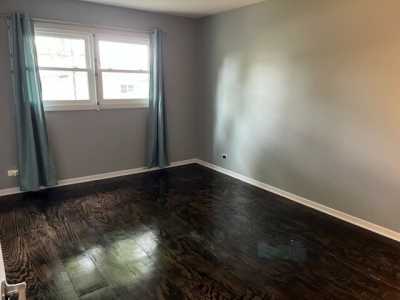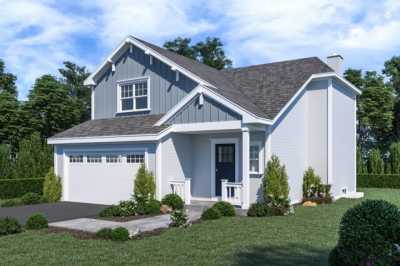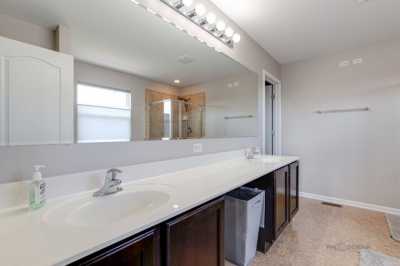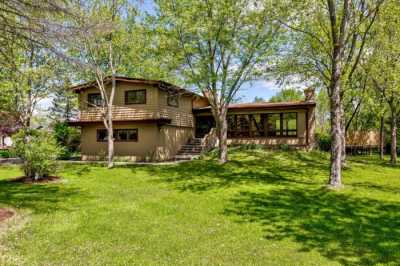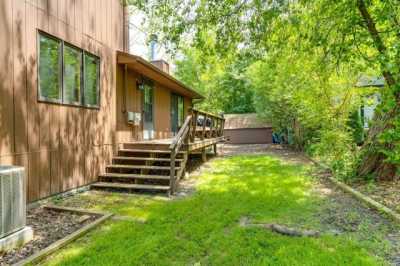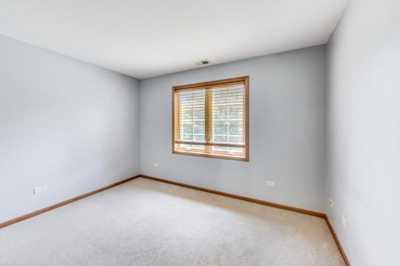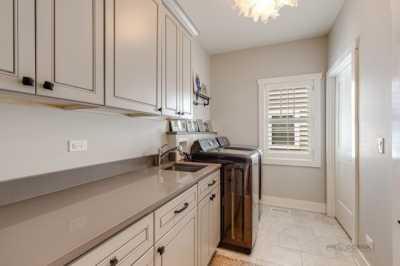Home For Sale
$549,900
1915 Applewood Dr
Wauconda, Illinois, United States
4bd 4ba
Listed By: Realtyww Info
Listed On: 05/10/2023
Listing ID: GL10575810 View More Details

Description
This one will check all your boxes! Elegance and style this one has it all - recent updates and upgrades you are sure to fall in love with include a new A/C (2022), a new roof (2020), solar panels (2020), a new fence (2020), new asphalt driveway (2020), a freshly painted interior in today's most sought-after hue (2023), a stunning kitchen remodel (2020), new tankless water heater (great for endless hot showers - 2021), and a new sump pump with battery backup (2022 and 21). Through the front door, you are greeted by an inviting foyer showcasing beautiful refinished Australian Cypress hardwood flooring that extends throughout the main level. The living room and adjoining dining room layout is an entertainer's dream, perfect for hosting your next dinner party - start planning it now. Next, the kitchen is truly the heart of this home! You'll love spending time here whether you're whipping up a delicious meal at the spacious center island with breakfast bar seating, catching up on the latest news while savoring your morning coffee, or simply grabbing a quick snack. Showcasing leathered granite counters, custom white cabinets with crowned uppers, soft close drawers, under cabinet lighting, closet pantry, extra-large sink with a hot water tap, and quality LG stainless steel appliances. Stop and appreciate the GE Kitchen Hub the ultimate smart kitchen accessory which will allow you to search for a new recipe on Pinterest, or even catch up on your favorite show all while meal prepping! You'll have everything you need right at your fingertips. Start your mornings in the sunny eating area or head out the door to enjoy it outdoors on your peaceful brick paver patio. Summer cookouts just got a whole lot easier! With the custom built-in attached grill, you'll be able to host BBQs and entertain your friends and family without ever worrying about running out of propane. Plus, you can rest easy knowing that your kids and pets are playing safely in the fully fenced backyard. It's the perfect spot to watch them run around and have fun worry-free. Back inside head to the entertainment-sized family room for family movie night, accented by a wall of windows and a gas fireplace (which can be converted back to wood burning) adding warmth and a tranquil atmosphere to the room. Adding to the expansive footprint of the main level is a laundry room (check out the custom shoe rack - WOW), a half bath, and a main-level den/office an ideal space for those working from home. Another great feature this home offers is the Sonos Audio system, which plays music in certain rooms all from your phone! Once you are ready to call it a night retreat upstairs to the main bedroom offering a large walk-in closet with custom organizers, and a private spa-like bath showcasing a dual sink vanity, soaking tub, separate subway tile shower, and a large picture window where you are sure to enjoy the views as you refresh for the day. Completing the second level and ensuring everyone has a place to call their own is a loft, three additional bedrooms with generous closet space (most with a custom organizer), a full bath, and a hidden bonus room great for a playroom, a craft/hobby room, or even an extra-large walk-in closet (use to suit your needs). That's not all! The finished basement adds even more living space and could be an optimal in-law arrangement with a fifth bedroom, built-in full refrigerator and freezer, a full bath, a large rec room, a game area, and storage. The possibilities are endless. 3 car attached garage. Close to walking trails, parks, shopping, dining and so much more! Don't let this one slip away, schedule a showing today.For more details:
Listed by: Re Max Suburban


