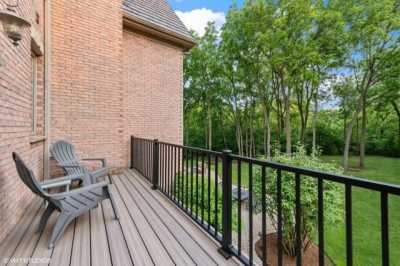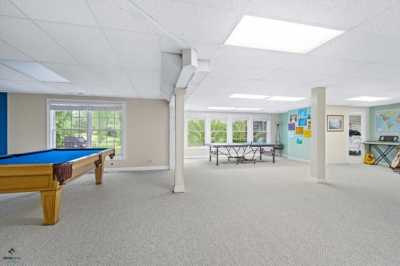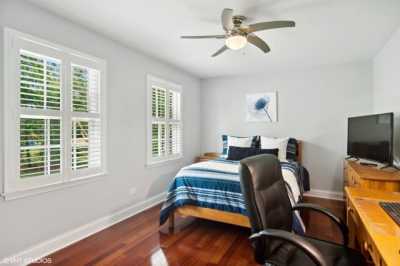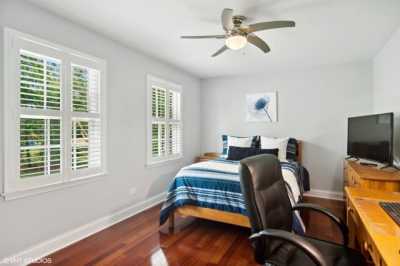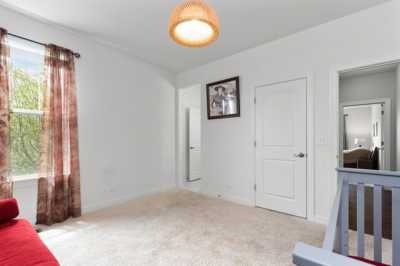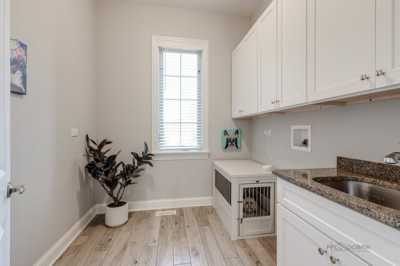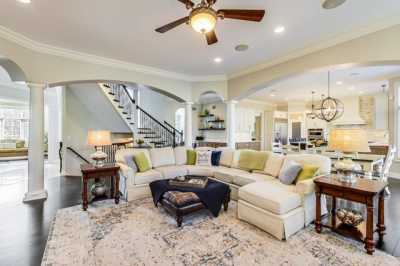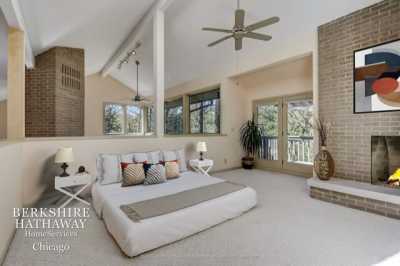Home For Sale
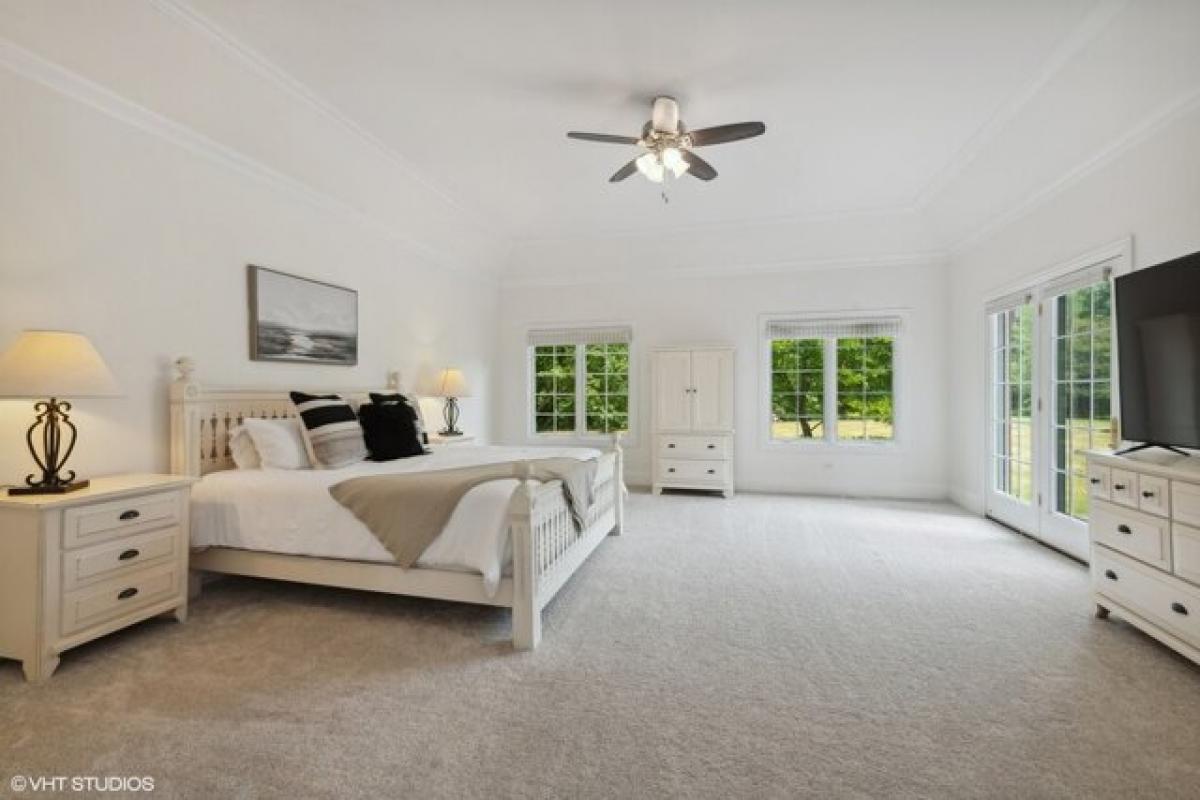
$1,175,000
20746 W Lakeridge Ct
Kildeer, Illinois, United States
5bd 8ba
Listed By: Realtyww Info
Listed On: 06/19/2023
Listing ID: GL9989735 View More Details

Description
Do you need extra space? Looking for 5 bedrooms, all ensuite, with plenty of room to spread out? Welcome to this exceptional custom-built home nestled in the highly sought-after neighborhood of Tall Oaks of Kildeer. This stunning residence offers an unparalleled combination of sophisticated design, modern amenities, and an inviting ambiance. As you step inside, you are greeted by an impressive open floor plan that seamlessly integrates the living, dining, and kitchen areas, creating a perfect setting for both grand entertaining and comfortable everyday living. The vaulted ceiling family room features a large fireplace and flows into the nearby kitchen. With soft white cabinetry offset by dark granite, there is plenty of storage, and convenient prep space on the expansive island. Nearby is the comfortable three seasons room with door to the private backyard space. The large brick patio has room for entertaining and gorgeous wooded views. The first floor boasts a luxurious primary bedroom suite, providing a private retreat for the homeowners. The spa-like ensuite bathroom is complete with a soaking tub, a spacious walk-in shower, and dual vanities. It offers the perfect sanctuary to unwind after a long day. The office features a quiet space to work from home with French doors and volume ceiling. Entertain easily in the large dining room with lovely window walls. The first floor is completed by a functional mudroom/laundry room with nearby powder room and access to the expansive four car garage. On the second floor, you'll find four generously-sized bedrooms, each with its own ensuite bathroom, ensuring ultimate comfort and privacy for family members and guests. The extra large fourth bedroom includes a separate sitting room and could be a second primary suite. The finished basement is a true gem, offering a variety of entertainment options. It features a well-appointed bar area, perfect for hosting gatherings and showcasing your mixology skills. Adjacent to the bar, an exercise room awaits, providing a convenient space for your fitness routine. The basement also offers a spacious wine storage room, full bath, large recreation room and plenty of storage space to accommodate all your needs. Nestled on a serene and private cul-de-sac lot, this home provides a tranquil escape from the hustle and bustle of everyday life. The front of the home overlooks a quiet conservancy area, and the exterior is lushly landscaped for complete privacy. This exceptional home is the epitome of luxurious living. Located in District 96 and Stevenson High School, it is two miles from downtown Long Grove with its myriad of festivals, shopping and dining, and convenient to transportation. Come see this home today!For more details:
Listed by: Compass


