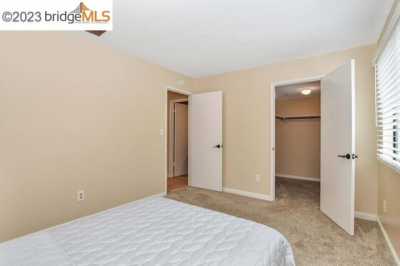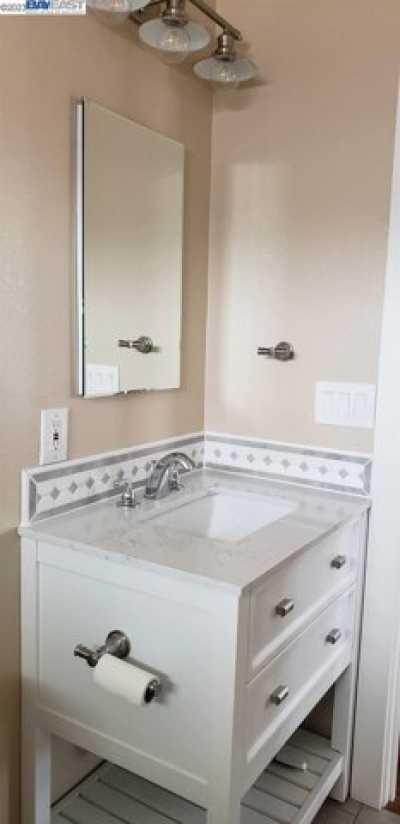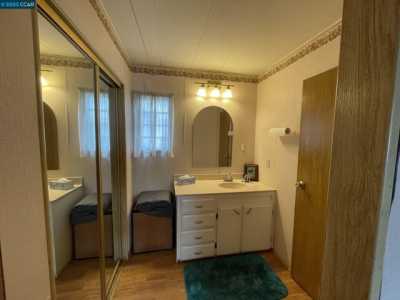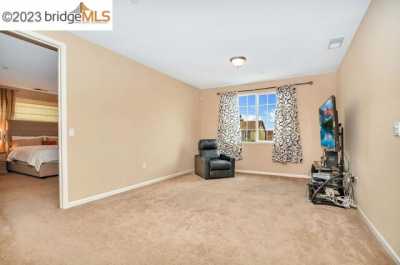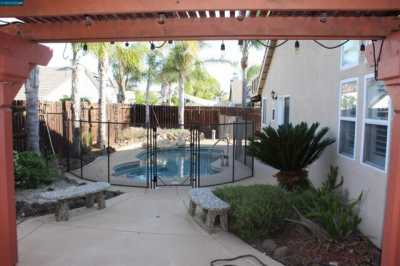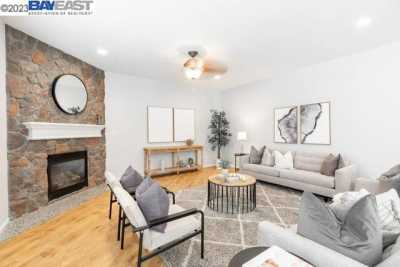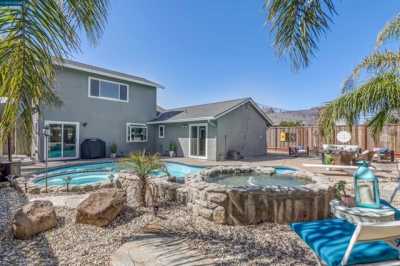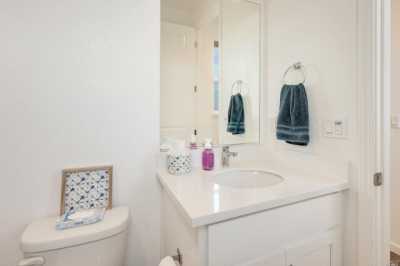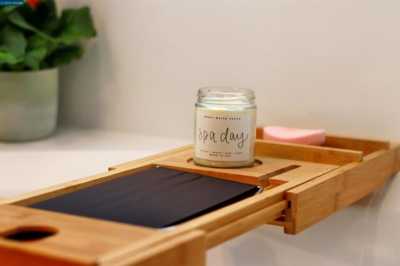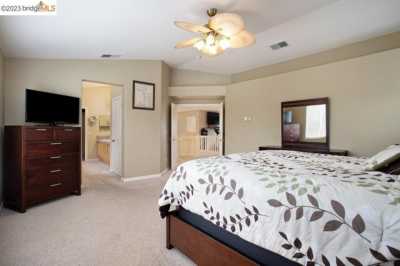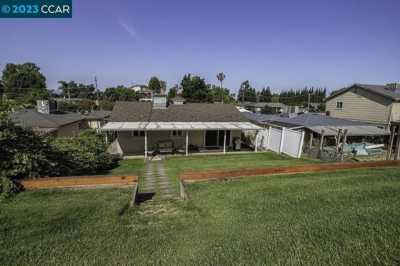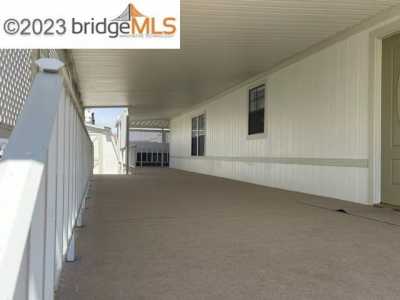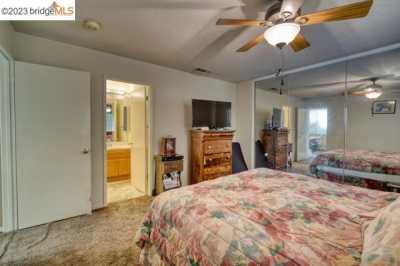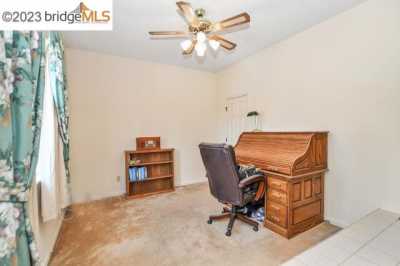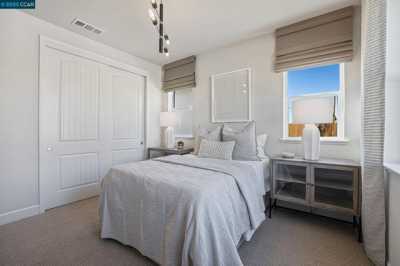Home For Sale
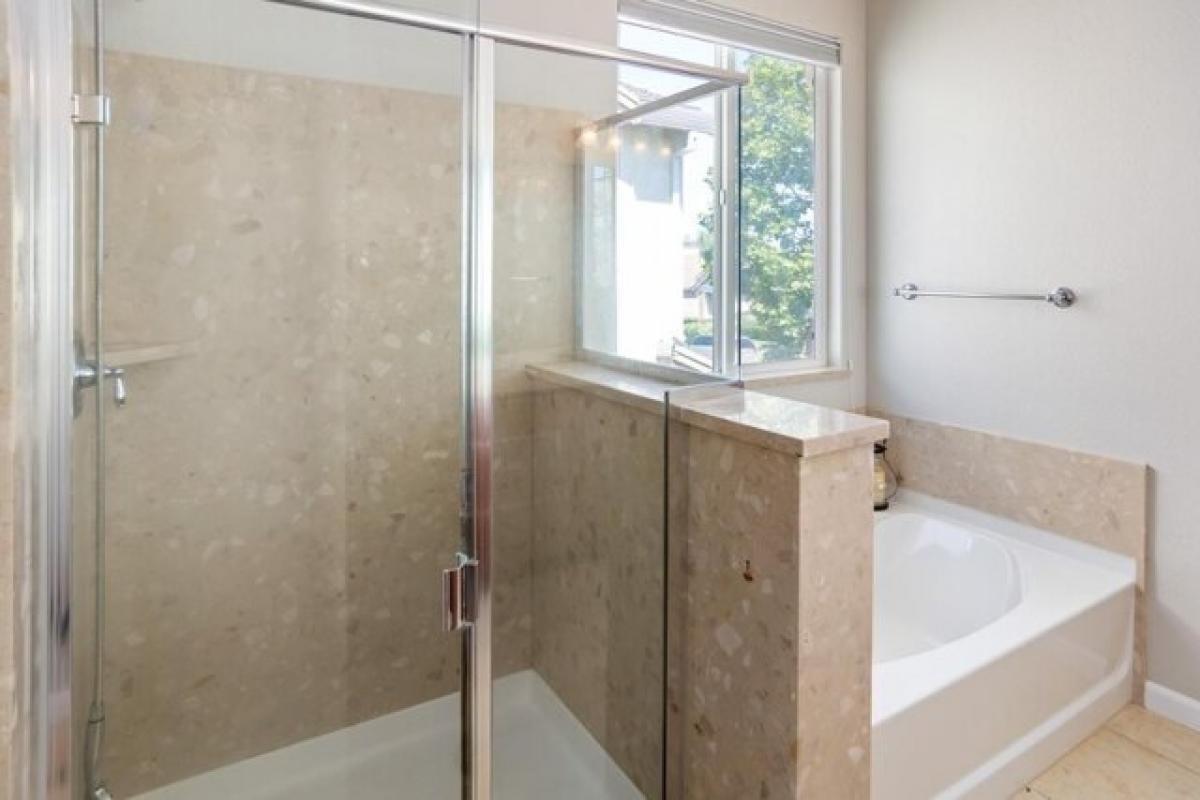
$699,000
209 Hibiscus Way
Oakley, California, United States
4bd 3ba
Listed By: Realtyww Info
Listed On: 06/12/2023
Listing ID: GL10127332 View More Details

Description
Built in 2011, and lovingly maintained by the original owners, sits a modern four bedroom plus loft, three bathroom home set in the charming Magnolia Park Community. Idyllically situated, the home is only a short distance away from BART, community schools, parks, restaurants, shopping, and Highway 4. Natural light streams throughout the home and unfolds into a functional floor plan. The home opens to a formal living room and spacious formal dining room, which lead to the open kitchen with granite counter tops and breakfast bar, and inviting family room, providing an ideal space for entertaining guests or creating family memories. A conveniently located ground level bedroom and full bathroom round out the main level. The upper level offers loft space, perfect for use as a home office, media room, play space, and more.The main bedroom suite delivers numerous windows and a dream ensuite bathroom including a walk-in shower and soaking tub. The additional two bedrooms share a hall bathroom with dual sinks and shower over bathtub. A supremely located laundry room with storage space makes doing laundry a breeze. Extending the indoors out, is a sprawling stamped concrete patio and fenced in deck, creating space for al fresco dining, recreation, or quiet relaxation at the end of your long day. Main Level: • Tile entry way • Living room featuring plush new carpeting and corner windows • Spacious formal dining room provides tile flooring, modern chandelier, and an alcove space for a buffet piece • An open kitchen incorporates granite counter tops, center island with sink and breakfast bar, cherry wood cabinets, and a full suite of appliances including a French door refrigerator, 5-burner gas range/oven, microwave hood, and dishwasher. A roomy eating area affords a sliding glass door accessing the private rear yard. • Expansive family room adjoins the kitchen and offers a wall of windows overlooking the rear yard • Bedroom with sizeable closet • Full bathroom delivers a large walk-in shower with glass doors and grout-less surround Upper Level: • Loft space is ideal for an office space, sitting room, play area, or exercise space • Grand bedroom suite offering a walk-in closet and deep set second closet, plush carpeting, large windows flooding the room with natural light, black out shades and an ensuite bathroom featuring a walk-in shower stall, deep soaking tub, extra wide double vanity with ample storage, and a separate water closet • Two additional generous sized bedrooms, one offering a walk-in closet • Hall bathroom with a dual sink vanity, shower over bathtub with grout-less surround, and tile flooring • Laundry room with washer and dryer includes storage shelving Additional features: • Rear yard with attractive stamped concrete patio, fenced Trex deck, and raised planted bed • Oversized two-car garage with additional tandem space perfect for a work area or storage, and automatic door opener • New carpeting and fresh interior paint • Partial recessed lighting • Dual zoned central heating, and central forced air conditioningFor more details:
Listed by: Compass


