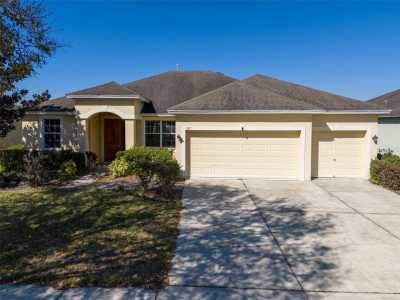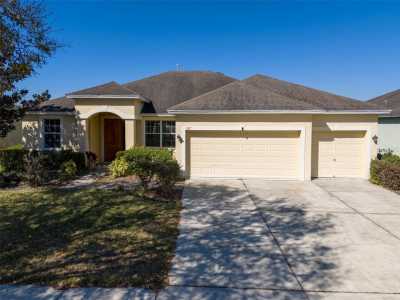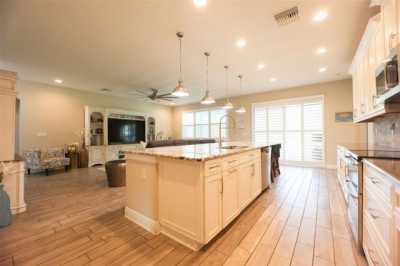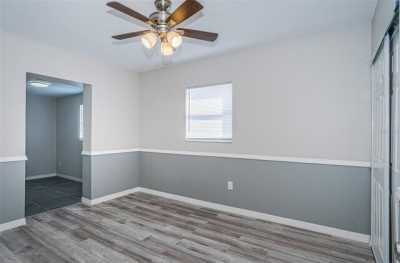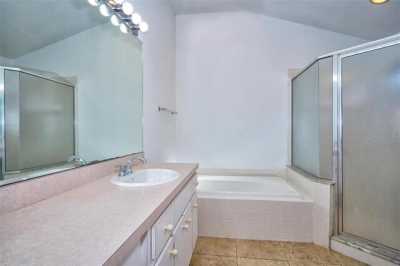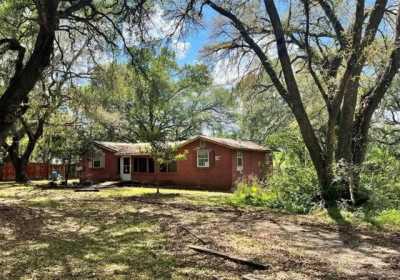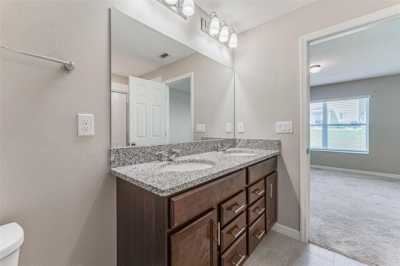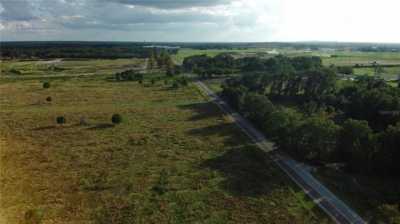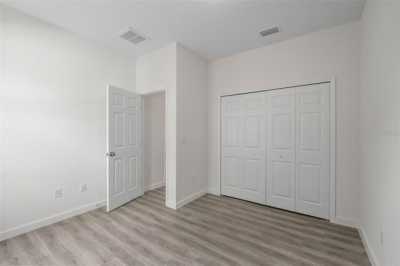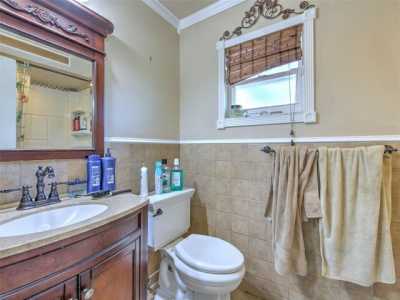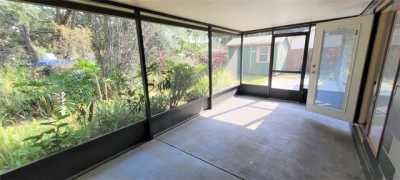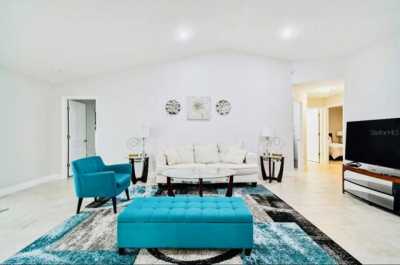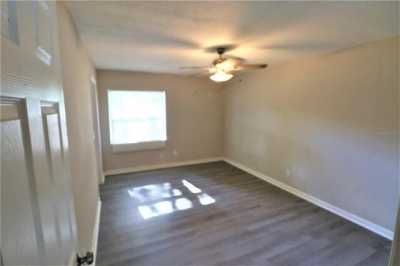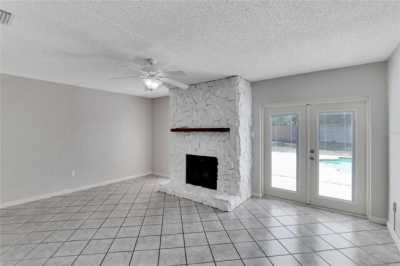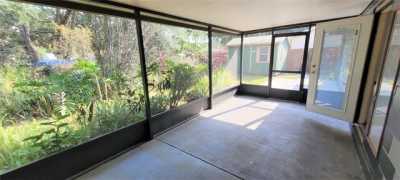Home For Sale
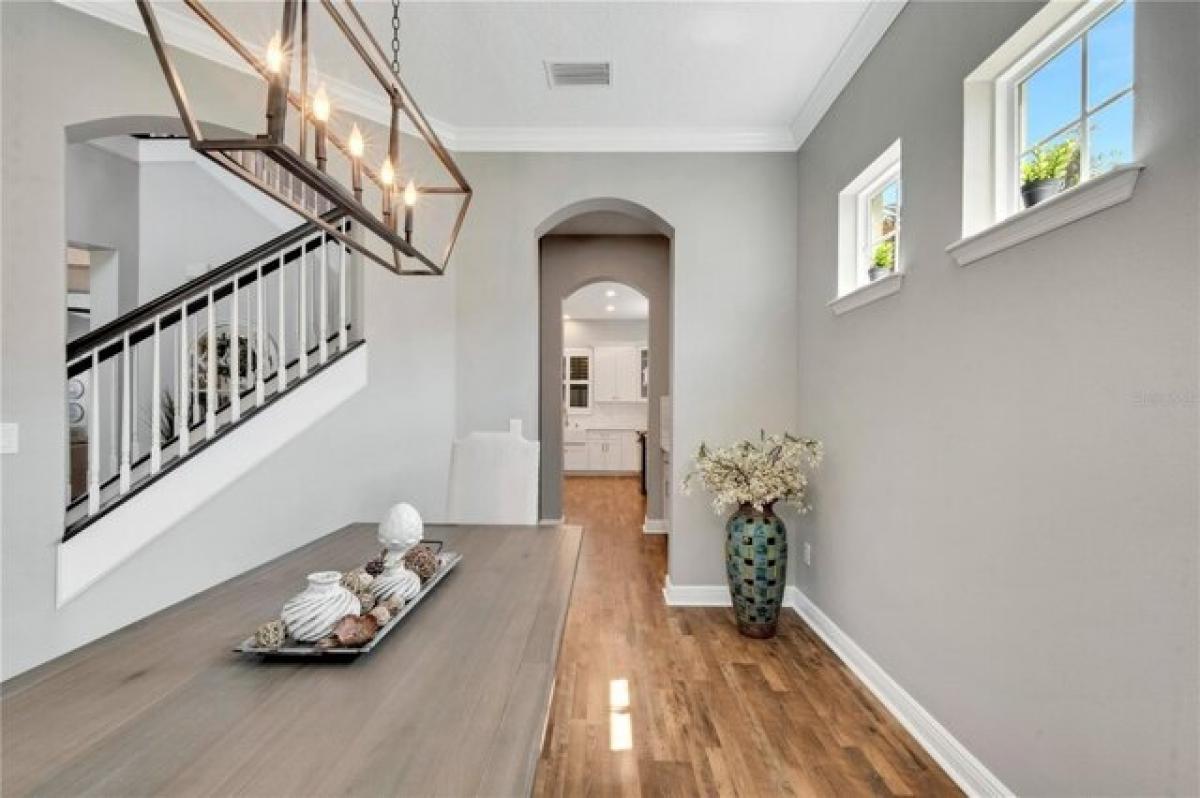
$559,000
212 Montara Dr
Seffner, Florida, United States
4bd 3ba
Listed By: Realtyww Info
Listed On: 06/17/2023
Listing ID: GL10029119 View More Details

Description
Welcome to this beautifully, well-maintained 4-bedroom/2.5-bath Ashton Woods built home! This property boasts a list of improvements to include a sparkling pool and patio area. Upon your arrival, you will admire the appeal of the eye-catching landscape and unique architecture this home offers. This home has details that make it a true standout in the neighborhood. The roof was a total replacement in 2022. The lawn and landscape are routinely maintained, along with the A/C units which operate with dual zoned thermostats. The ventilation system and ducts in the home have been cleaned by a professional service in 2023 after renovations were completed. The Dryer vent was also serviced recently in 2023 by a professional company. This home offers a fully-automated irrigation system that works right from your smartphone! This home features a 2-car garage that offer additional storage space as well. This home offers attic space which can be accessed through the master bedroom closet, and the garage. The garage floor has been refinished with epoxy/sealer and flake. When you enter the home you are greeted to a grand foyer; with an elegant stairway; soaring ceilings that extend to the second floor. You will notice to your immediate right stands a formal dining area with crown-molding detail, newly-installed plantation shutters (2022--included on all main level), which compliments the oak-aged barrel flooring that flows throughout most of the home including the 2nd floor. This newly remodeled kitchen was completed this year. It's design appeals to the novice or experienced foodies, with a custom rangehood, beautifully textured-quartz counter tops, an oversized island to match, which also features a built-in microwave. This kitchen stands tall with 42-inch shaker cabinets, added built-in pantry that surrounds the refrigerator. All matching appliances coordinate well with the space. This kitchen also features a connecting butler's pantry/coffee bar that connects the formal dining room. The space was designed with an artisan-subway tile backsplash that covers the entire kitchen's main wall. This traditional-modern home didn't leave out important finishes like the sleek faucet and accents which boast well with all the white accents. The nook is the perfect spot to enjoy coffee or breakfast while looking out at your tropical oasis! The 10-foot ceilings throughout the home provide a spacious and airy feel. The main floor's great room flows into the kitchen and offers the open space perfect for entertaining, and hosting parties for large gatherings! Storage is not an issue at this home, with a large stair storage area and linen closets located on the 2nd level. As you head upstairs the loft area is a great space for a desk or reading place. The 2nd floor laundry makes it convenient to your 4 bedrooms. The master suite features a tray ceiling, crown molding, and a large walk-in closet. The master bathroom features dual sinks, make-up vanity, garden tub and separate large shower that is tiled throughout, which also features a built-in linen cabinet. Outside, your true tropical paradise awaits, this includes a lovely freeform pool (2020) and travertine pavers. This is not your typical yard as there is plenty of space for your family or favorite pet and best of all it's fully fenced in! This home is your true Florida dream home with no details left to spare! Contact me today for your private tour! :)For more details:
Listed by: Premier Properties Of Srq Llc


