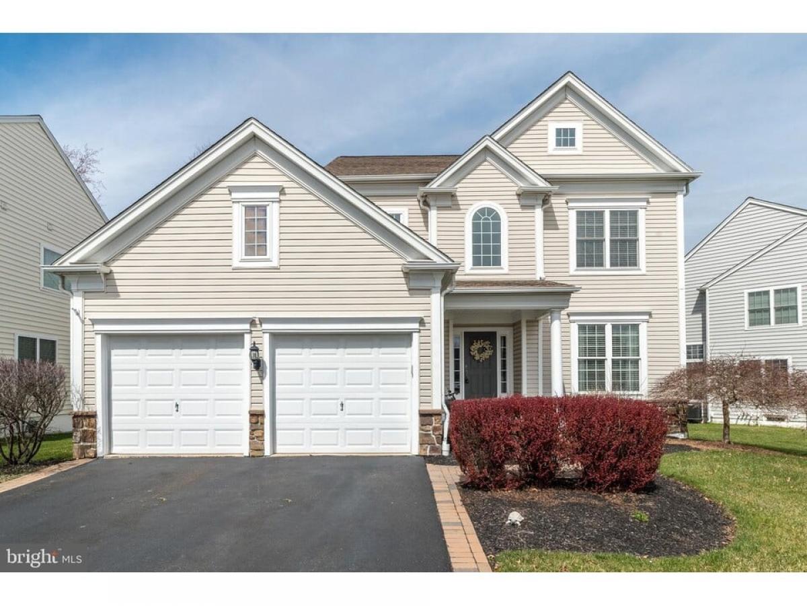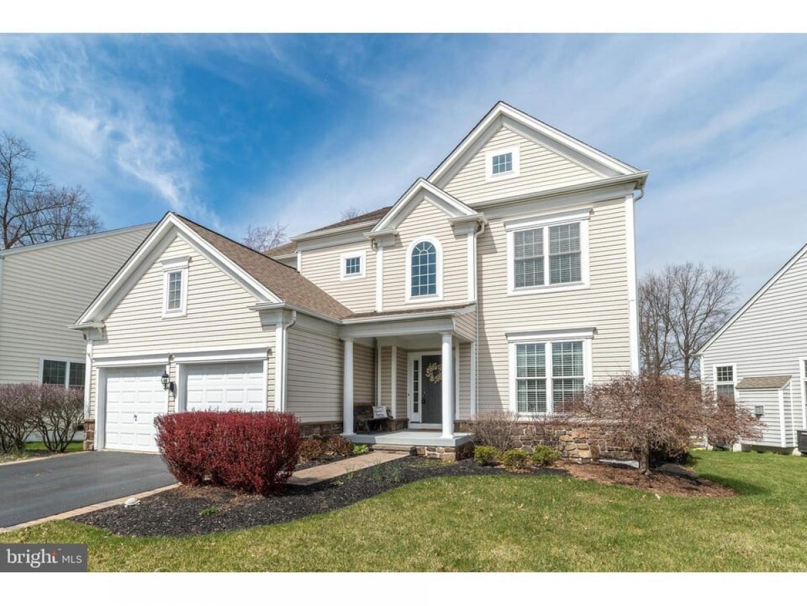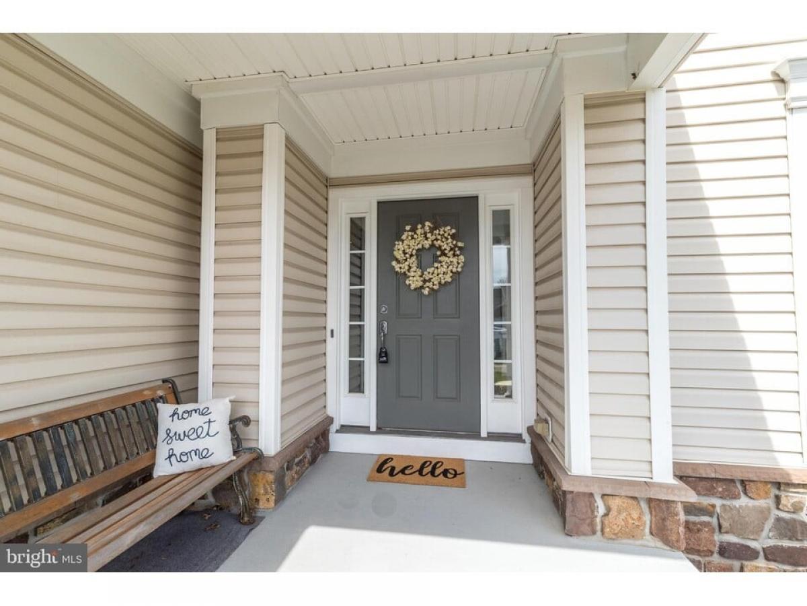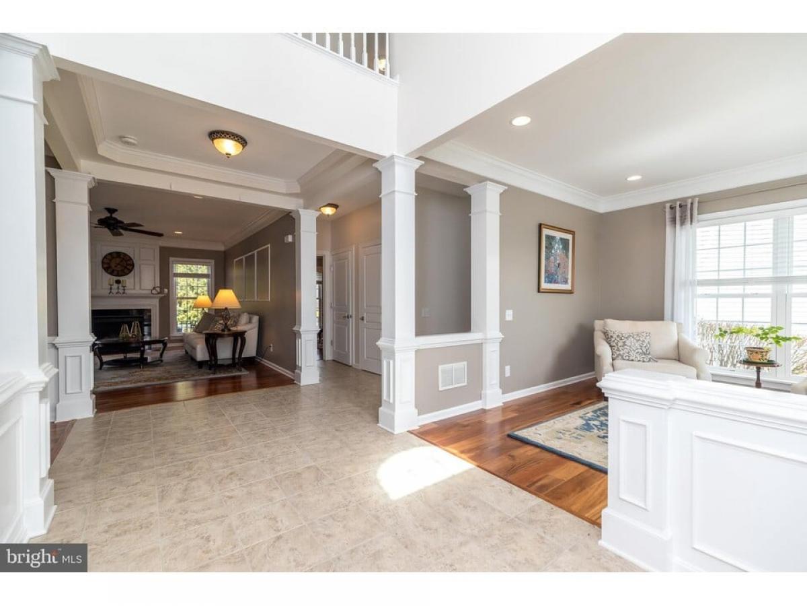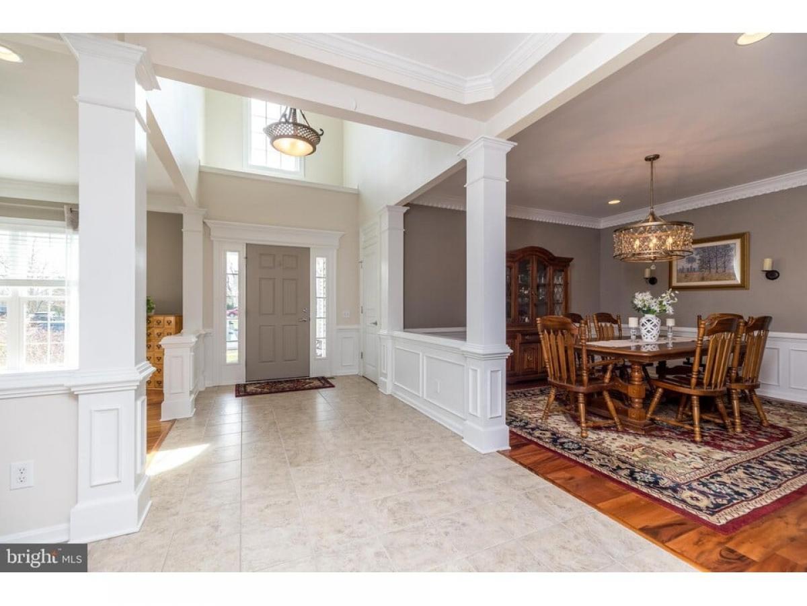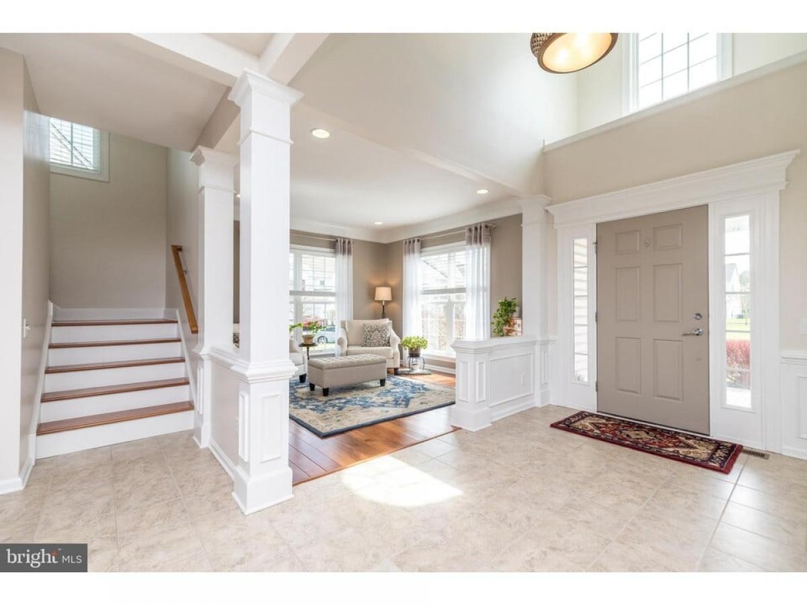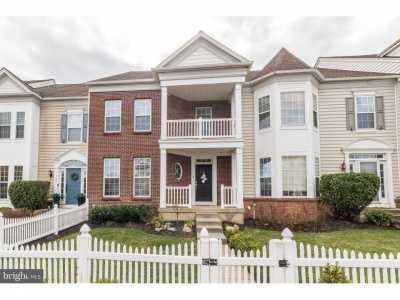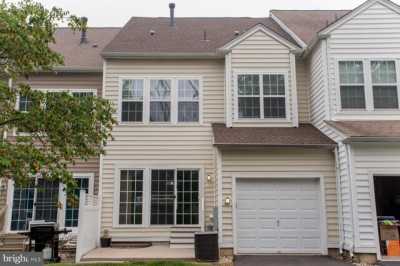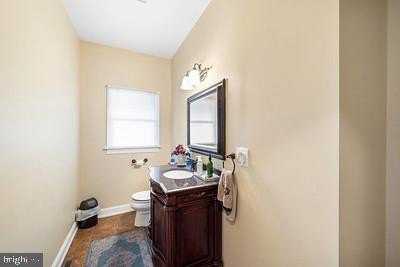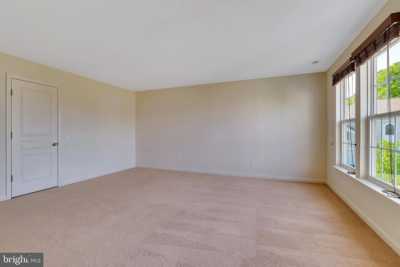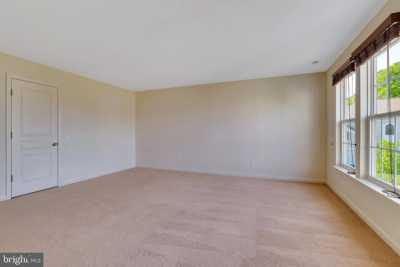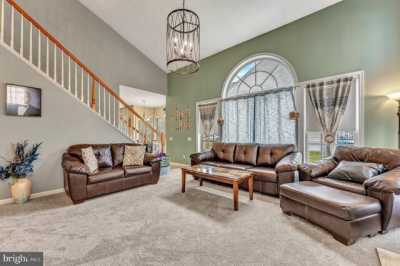Home For Sale
$719,900
218 W LIBERTY TRAIL COURT W
Fountainville, Pennsylvania, United States
4bd 2ba 4,138 sqft
Listed By: Homes & Land Magazine
Listed On: 04/05/2024
Listing ID: GL11086132 View More Details

Description
Spectacular picturesque setting on one of the most desirable lots in Bedminster Square, backing to woods, facing community open space in the front yard, and situated on a cul de sac. This Pulte-built, Frederick model features luxurious finishes. Beginning with the grand two-story foyer, embellished with impressive details, extensive moldings, and pillars all set the tone for outstanding living and entertaining. A formal Living room and Dining room adorn the front of the house and boast Brazilian Tiger hardwood floors. The dining room includes Crown molding, wainscoting, a Butler's Door to the kitchen, and a magnificent Restoration Hardware chandelier. Straight ahead the foyer opens to the inviting Family Room with a marble gas fireplace as a focal point, elegant crown moldings, and shadow boxes to showcase your favorite pieces of art. Tucked down the hall on the back side the hardwood continues into a powder room and office with beautiful views of the trees in the backyard. Completing the main floor is the heart of the home, the gourmet kitchen. This well-appointed kitchen has an abundance of Kraftmaid self-closing cabinetry and extensive quartz countertops, a pantry closet, a double stainless sink, under cabinet lighting, glass tile backsplash, 5-burner stainless steel, gas stove, and a ceramic tile floor, this kitchen will delight any chef. The breakfast room includes a sliding door opening to an expansive Trex deck, allowing several seating areas for outdoor dining and enjoyment of the views season after season! There is also a paver patio off of the deck for more outdoor seating. Wood steps lead to the 2nd floor and the hardwood continues up into the hallway. Overlooking the first floor are double doors to the grandiose primary bedroom suite. Boasting an extra large sitting room (some models show it as another bedroom), a luxurious bathroom with double vanities, a soaking tub, a stall shower with frameless shower doors, and a conveniently placed walk-in closet. The back bedroom includes a walk-in closet and has private access to the shared hall bathroom which includes a shatter-resistant, glass-enclosed shower/tub combination. All 3 bedrooms include ceiling fans and recessed lighting. The lower level encompasses over 870 square feet of additional living space with, a large bedroom (currently used as a wine cellar), an expansive open-finished recreational area with a dry bar, and a full walk-up to the backyard. Remarkable storage areas are impressive and store the water softener, two high-end furnaces with three zones. Impeccably maintained, sophisticated in design, and attention to detail inside and out. The community has 5 playgrounds, 2 walking paths, park areas, tennis and basketball courts. Perched in an ideal location at the crossroads of convenience, culture, and recreation, this truly is one you'll want to call and make your home!!

