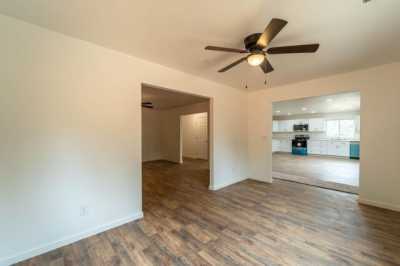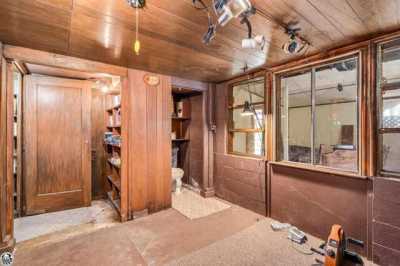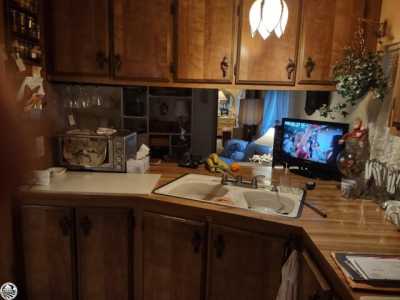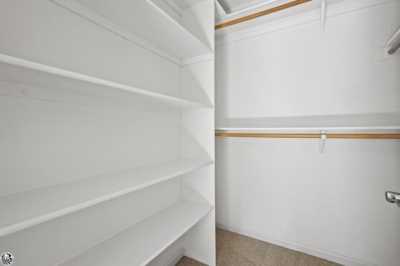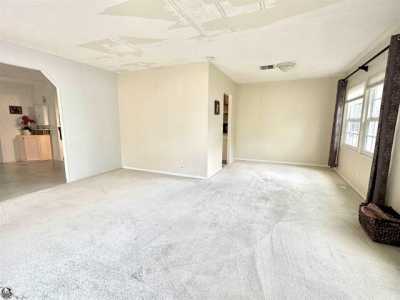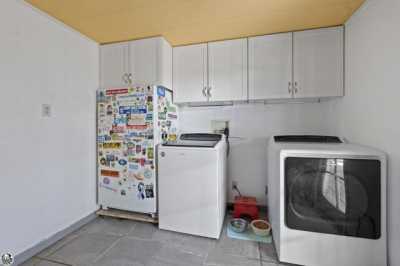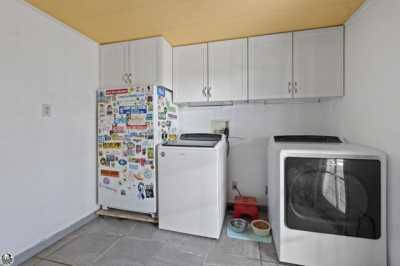Home For Sale
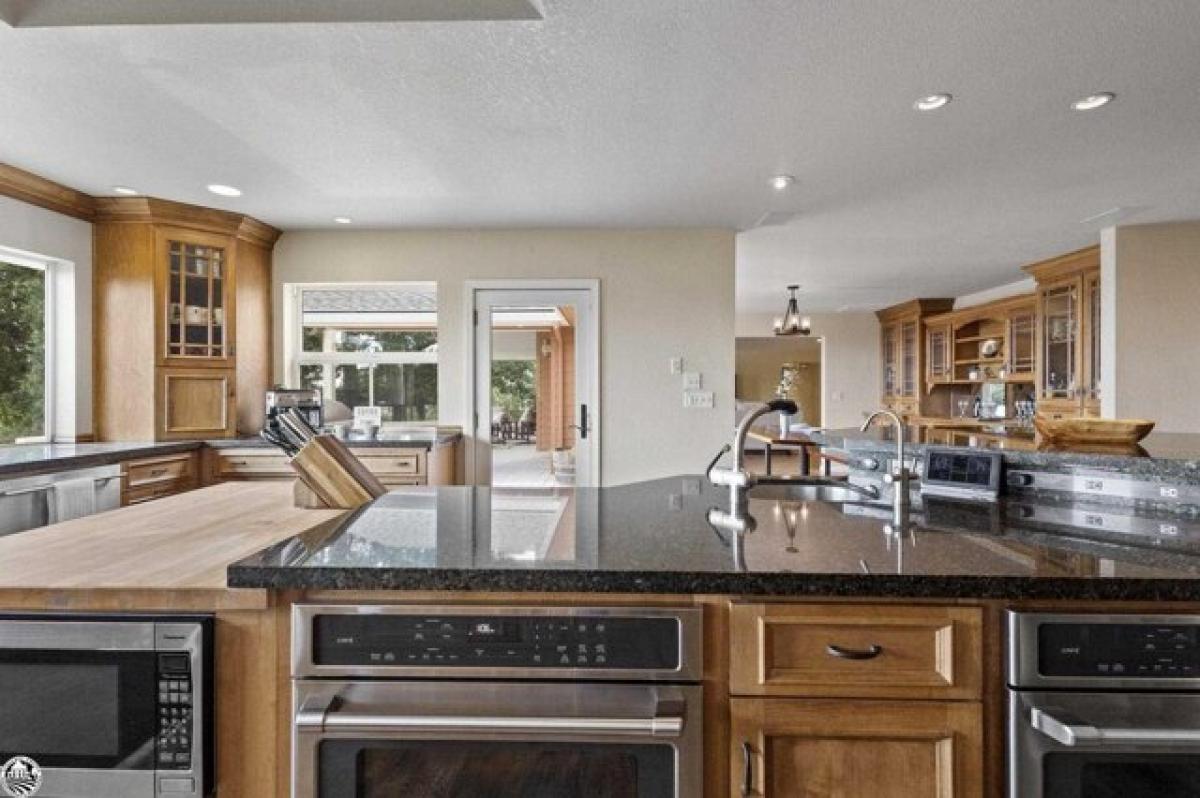
$839,000
22080 Columbia Crest Dr
Columbia, California, United States
3bd 4ba
Listed By: Realtyww Info
Listed On: 05/29/2023
Listing ID: GL10347509 View More Details

Description
EXQUISITE MOUNTAIN TOP ESTATE with Southern exposed panoramic views to Mt. Diablo and New Melones Lake. This private gated property borders BLM and sits on just under 10 acres of manicured and naturally landscaped grounds to provide you a tranquil setting. With the main home at 3700 sqft and the GUEST HOME at 1350 sqft, your needs are sure to be accommodated here. An inviting entry provides a clear shot view to the West through the dual Anderson French doors. The Great Room features high ceilings with an accent beam and centers around the built in fireplace with a stone hearth. Hand scraped hardwood floors join the living and formal dining rooms for aesthetically pleasing continuity. A full length custom wall hutch in the dining is accented with rain glass display maple cabinets, buffet counter and ample drawers for all your seasonal tableware, the 450sqft gourmet kitchen captures the mountain scenery with a 12' picture window as well as pass through bar to the sunroom. Designed for a chef in mind, the kitchen layout flows seamlessly throughout to anticipate your needs and prepare your spread. The center island features a butcher block with additional outlets, microwave, dual ovens, prep sink and breakfast bar. Along the kitchen border is the commercial 48" Wolf range cook top with a combo grill/griddle and Thermador large capacity range hood, pot filler, dual dishwashers, warming drawer and the main sink. Finishing off the North wall is a combination wet bar with a dual zone wine cooler and built in refrigerator. Adding to the perfection of this home is light and bright sunroom which currently serves as a workout/ lounging room. The East wing offers your sleeping quarters complete with a guest room and on suite bathroom adjoining the Master Suite. Double doors open up into 1, 100 sqft master quarters featuring a main walk-in closet in addition to an overflow walk-in closet and built-in wall cabinet. The tongue and groove accented ceilings and fireplace create and intimate environment to unwind at the end of your day. A marble and travertine appointed luxurious lavatory boasts a jetted soaking tub, walk- in dual head shower, dual vanities, walk-in closet, built in hutch, heated floors, exterior access and is finished off with a fireplace ambiance. Completing the interior is that walk-in pantry, 1/2 Bathroom, full laundry room and ample entry closet space. The detached guest quarters feature a home theatre, built-in desk, main level bedroom, bonus room and 2 upper storage lofts. Impressive outdoor living is complete with a covered back patio, detached gazebo, established landscape with a drip irrigation halo, water fall and ready to start garden. Features worth noting: expanded and remodeled in 2001, finished garage with workbench and sink, whole house backup GENERATOR, hardwired Martin Logan interior audio system with a Bose exterior sound system, owned SOLAR SYSTEM, sunshades, triple filtered water, secondary well water source and 3 fire hydrants onsite. If you have a taste for finer things in life and wish to call the Sierra Nevada Foothills home, then look no further.For more details:
Listed by: Kw Sierra Foothills


