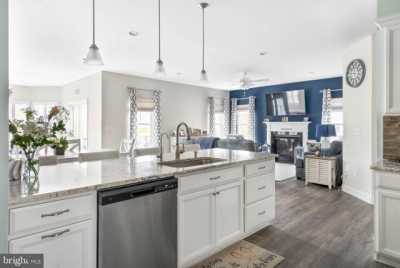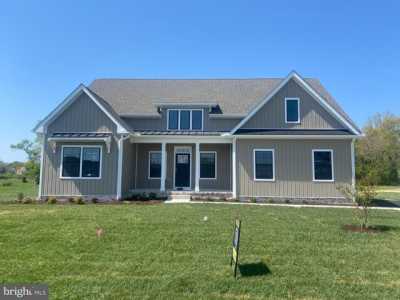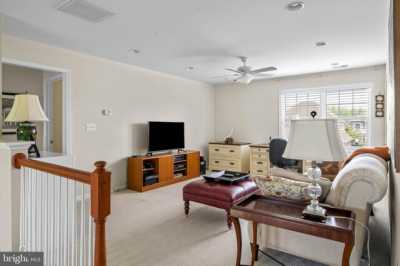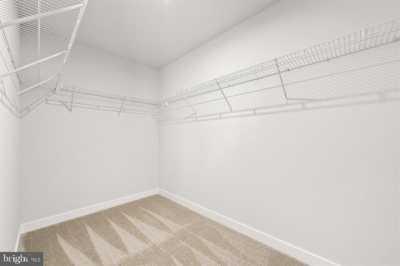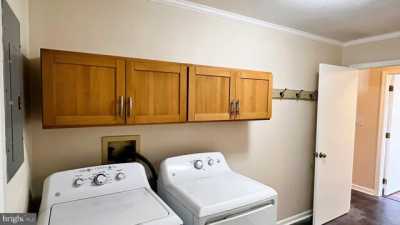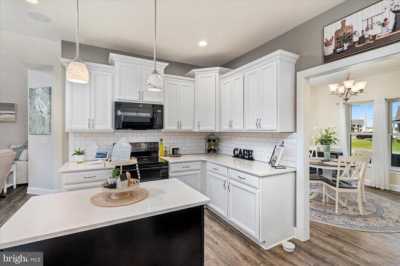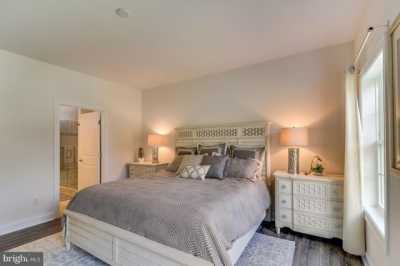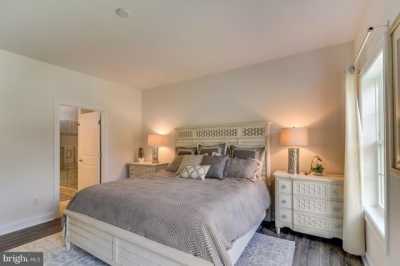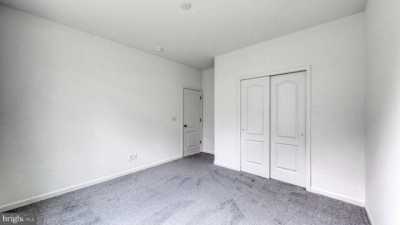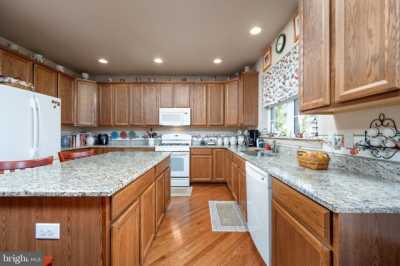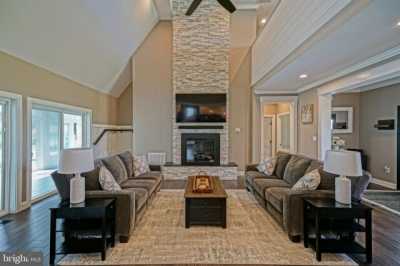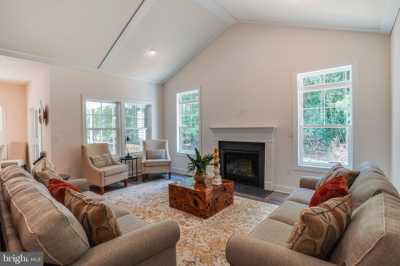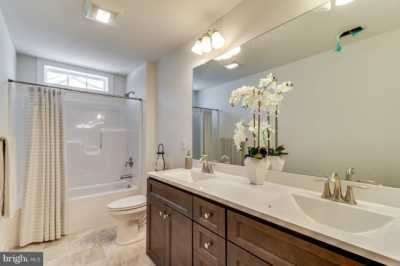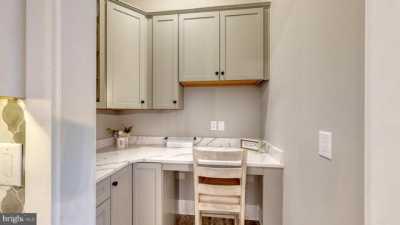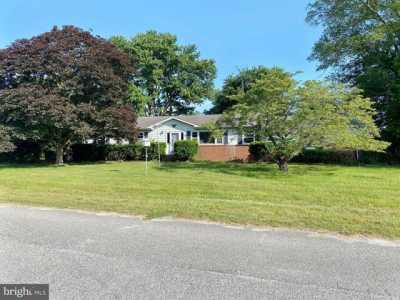Home For Sale
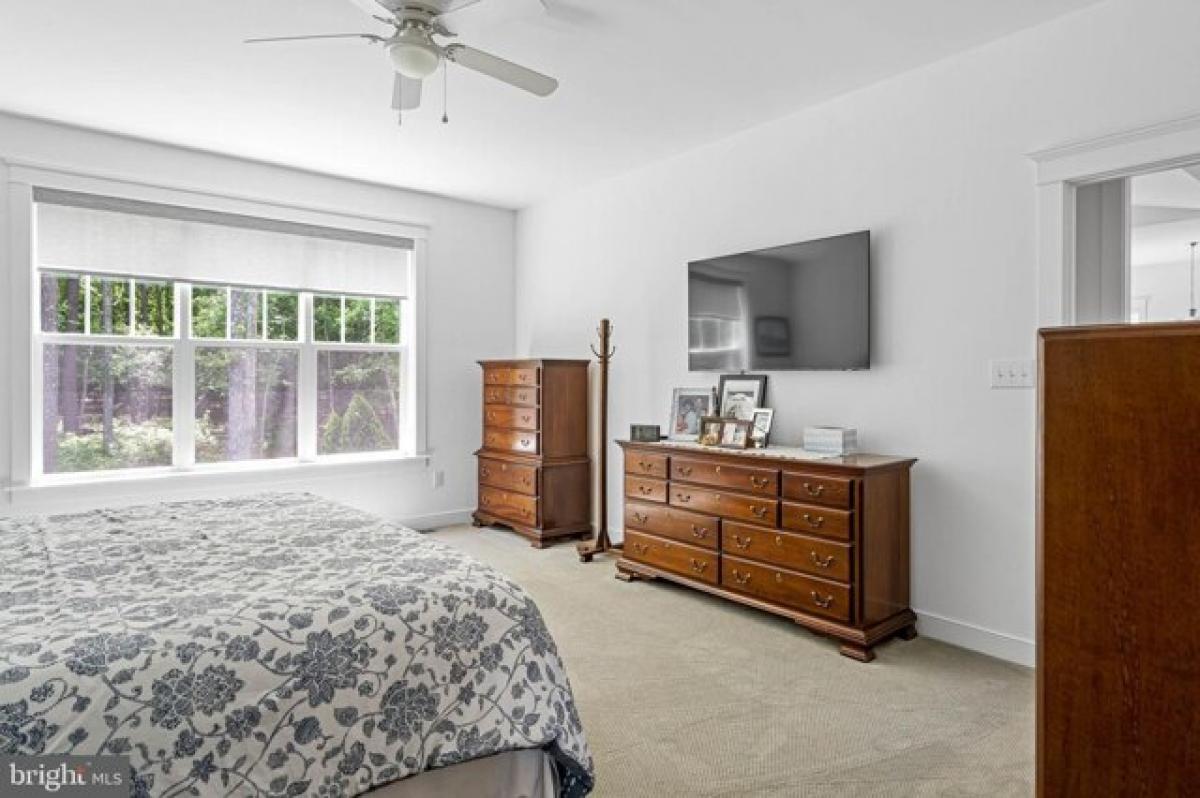
$534,900
22395 Arbor Cir
Milton, Delaware, United States
3bd 2ba
Listed By: Realtyww Info
Listed On: 06/14/2023
Listing ID: GL10079769 View More Details

Description
Amazing floorplan and all-around amenities in beautiful home on Arbor Circle! This stately 3 BRs/2 bath gray siding, Wilkinson-built 2, 240 sq. ft. home is tucked in newly developing upscale community in the Milton countryside, engulfed in fountaining ponds, open fields, mature-age trees, and winding sidewalks dotted with lamp posts. Home features 2 peaked roofs with recessed front entry and front porch tucked in between, while driveway leads to front-entry 2-car garage and rounded shrubs and fire red and flamingo pink flowers bloom in landscaped beds stretched across front of home. Foyer exudes undeniable charm and introduces dramatic wainscoting, linen-color paint, high ceilings and handsome hardwoods that appear here and reappear throughout most of home. Bump-out alcove lends itself well to hutch or side table for keys, mail and those last-minute grab-and-go items when leaving home. Hallways leads back to open, sprawling space that is drenched in natural light and is equally elegant as it is inviting! Kitchen, FR and DR are melded spaces that blend into each other, creating an easy footprint for everyday living. Kitchen is comprised of white cabinets, modern SS appliances, light subway tile backsplash and neutral countertops. Cylinder muted vases and cascade of greenery in baskets perched on top of cabinets can offer splash of personality, gorgeous clear glass pendant lights provide vertical interest, and angled island with bar stools and wet bar create link between kitchen and FR. Angled ceiling in FR makes room appear larger and thanks to dual window and triple window that span back wall there is abundance of natural light and views to towering trees that ring the backyard. Central area of room is large and easily can accommodate couches and chairs, while big side wall offers space for additional furniture, artwork or big screen TV. There is an effortless elegance about DR that sits adjacent to both FR and kitchen. Hardwood floors are paired with wainscoting, while 2 windows feature detailed millwork and glass sliding doors that make up much of back wall are accented by striking transom window. This room offers just enough secluded space, yet still manages to keep floorplan open and easy. Off main space is delightful 1 st -floor office or computer nook with hardwoods, closet, and built-in corner desk with room for both shelves and cabinet and nearby is laundry room with utility sink, ventilated shelving and nice-size window. The 2 secondary BRs transition from hardwood floors to soft, neutral carpeting and offer large DD closets with hall full bath of rich cherry cabinet vanity and tub/shower combination that's easily accessible. Softly carpeted primary BR is commanding in size and amenities! Triple window offers natural light and huge walk-in carpeted closet provides more-than- enough space for seasonal wardrobes and have-to-have accessories! Primary bath boasts DD entry and features beautiful dual-sink vanity, neutral-hued tile floor and floor-to-ceiling ceramic tile seamless corner shower accented with ceramic glass tile border. It makes simple routines serene! Step through glass sliders in DR onto 2-tiered deck with privacy fence on 1 side and 2 cone-shaped Evergreens opposite. Upper deck is ideal for dining around wrought iron table and chairs during warm and cool weather, lower tier is perfect for benches and conversation, and ground level pad is for whoever gets the nod for grilling! Home has level backyard and backs up to tall trees, wrapping this space in quiet living. Home conveniently sits just across the street from amenity-filled clubhouse, pool with patio surround of table/chairs and lounge chairs and children's tot lot playground. A winning home in Woodbridge!For more details:
Listed by: Tesla Realty Group Llc


