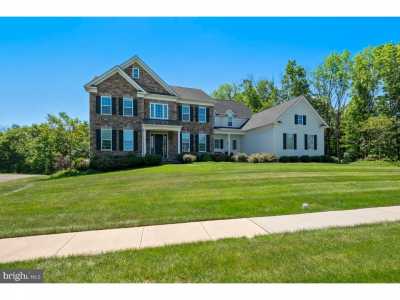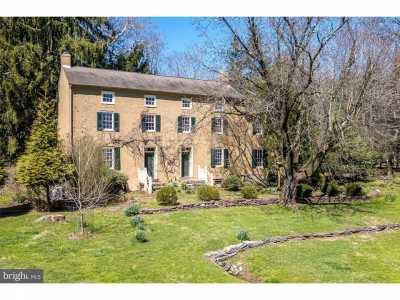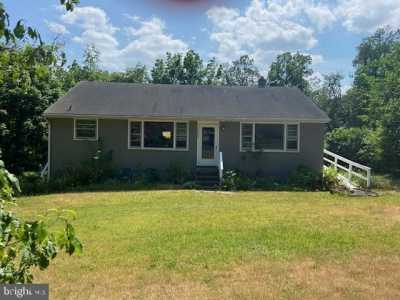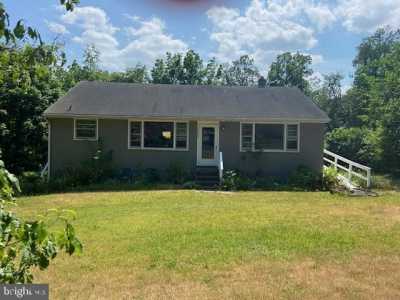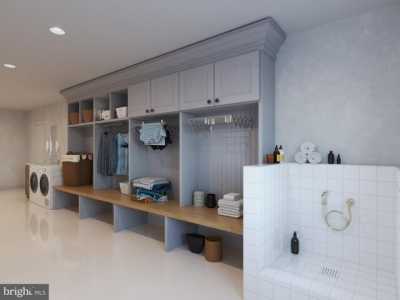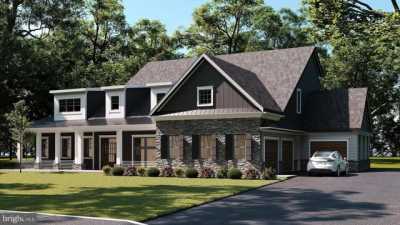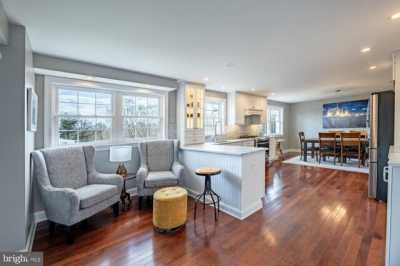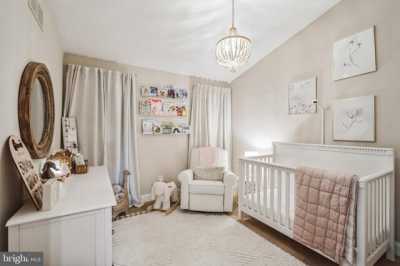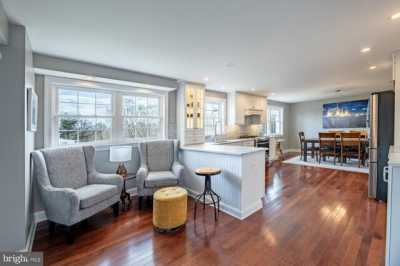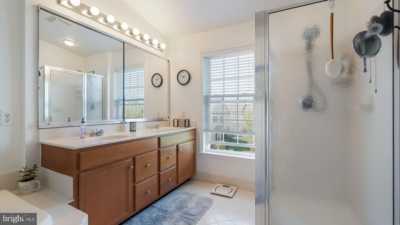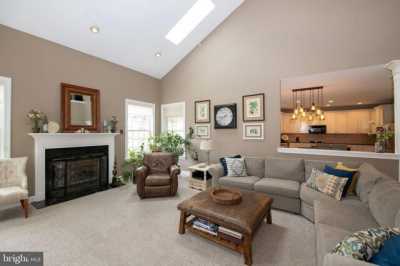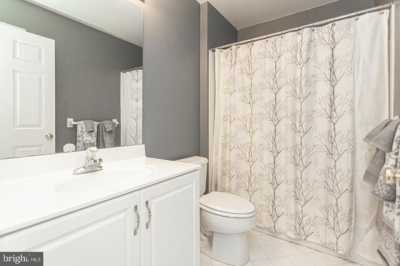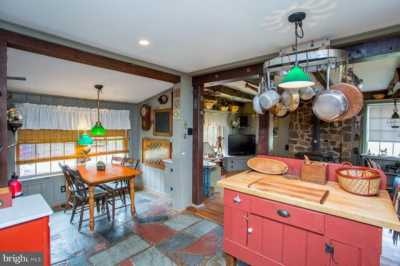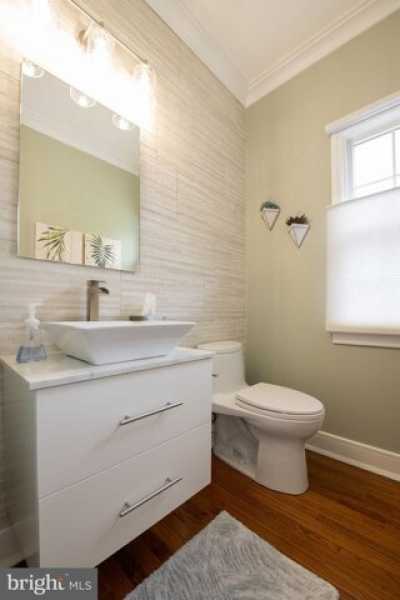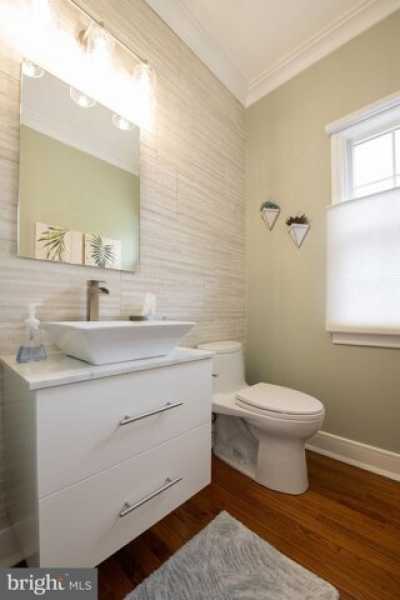Home For Sale
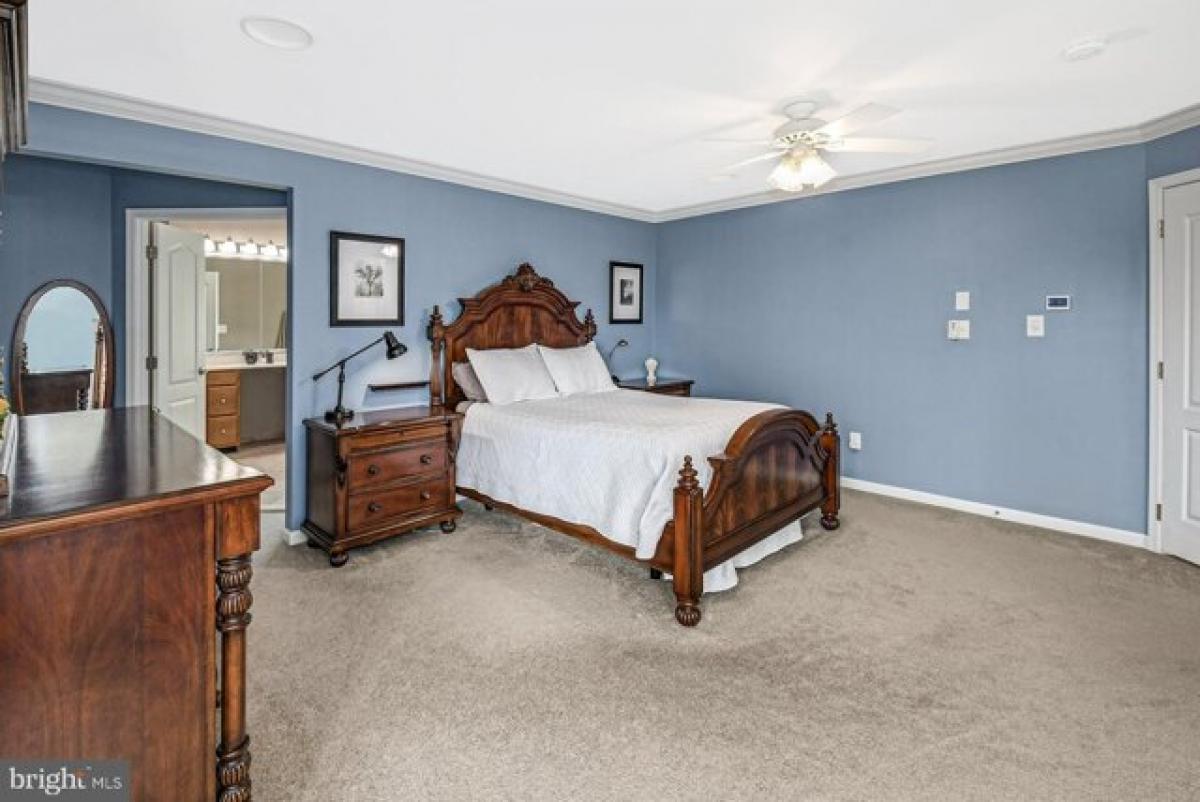
$935,000
2263 Red Barn Dr
Furlong, Pennsylvania, United States
4bd 3ba
Listed By: Realtyww Info
Listed On: 06/17/2023
Listing ID: GL10022495 View More Details

Description
Desirable Buckingham township home, in award-winning Central Bucks School District, awaits its new owner. You can unpack and relax as there are many recent improvements throughout this gorgeous home, which is ideally situated on a private circle. The stunning stone front is accented by Hardie plank siding all around (2020). The pretty paver walkway and front stoop lead you to the stylish Cherry wood front door with glass inset and glass sidelites (2020). The dramatic 2-story Foyer with Palladium window creates an air of elegance and draws in the natural light from outside. The home is complemented by neutral colors, beautiful Cherry wood floors, raised panel wainscoting, crown moldings and recessed lighting to allow for refined yet inviting living spaces. As you enter, to the left is a home office with glass French doors and to the right is the Living room with dramatic architectural columns to offset the space from the adjacent Dining room, which has plenty of room for large holiday gatherings. The updated, turned staircase with wood treads and wrought iron balusters makes a grand statement. Cooking will be a joy in the spacious Kitchen, which boasts raised panel cabinets, granite countertops, tile backsplash, stainless steel appliances, a gas cooktop, double oven, extra large refrigerator, built-in microwave, dishwasher, walk-in pantry, and center island with granite top. The oversized Breakfast room with skylight has a door leading to the back Porch. The amazing Family room with vaulted ceiling, two skylights and impressive floor to ceiling stone wall, gas fireplace with raised hearth makes a perfect gathering spot. There is a second staircase here which leads to the upstairs. A powder room and laundry room complete the first floor. Upstairs, the spacious Primary bedroom suite includes a large sitting area for curling up with a good book, oversized windows for lots of light, an extra-large walk-in closet with a window, and ensuite bathroom with tile floor, dual sinks, a soaking tub, tile shower, and water closet. There are three additional bedrooms with ample closet space, a large hall linen closet and hall bathroom with dual sinks, tile floor and tile shower surround/tub combo. The home has a built-in speaker system in the office, dining room and primary bedroom. The finished, heated basement with egress window has a spectacular custom built, climate controlled, wine cellar with tile floor, and built-in wine racks, a workout room and additional entertaining options or a second office. Your backyard is ready for relaxation with a lovely 12x24 porch complete with vaulted roof, decorative ceiling fan, pillars to tie-in the inside design feature, and a maintenance-free composite deck. The lush green lawn and decorative plantings create an ideal space to entertain. A bonus 10x14 garden shed is included. The 2.5 car garage allows for extra storage or a work/hobby area. Some of the many recent improvements include new Hardie plank siding, soffits, fascia, gutters, downspouts, window crown moldings (2020), new garage doors with decorative metal overhang roof, new GAF Timberline asphalt roof shingles (2020), porch with new roof (2017), 2 zones for heat and A/C with recent A/C replacement. There is a peaceful community walking path which leads to forest hiking trails, rock outcroppings, open space, and a nearby tot lot. Financing incentives available from SIRVA Mortgage, Inc. Make your appointment today - this one won't last!For more details:
Listed by: Keller Williams Real Estate


