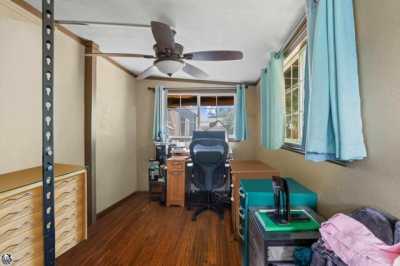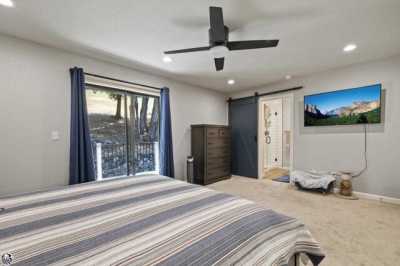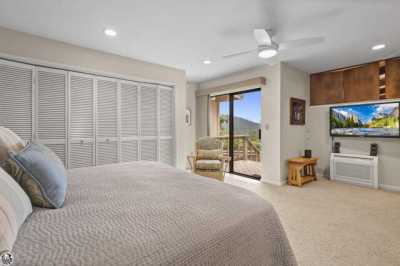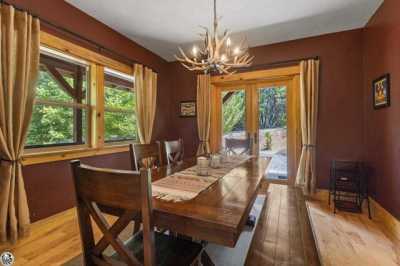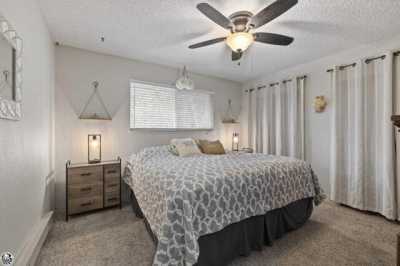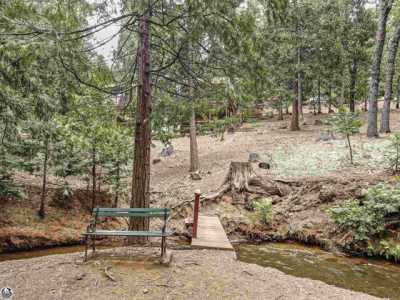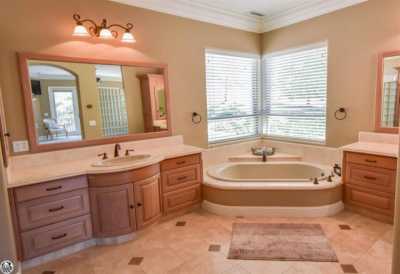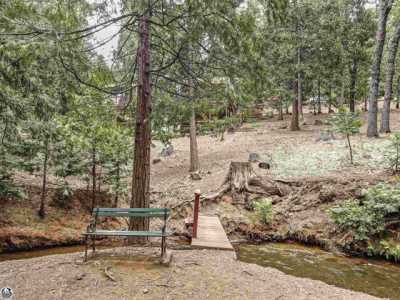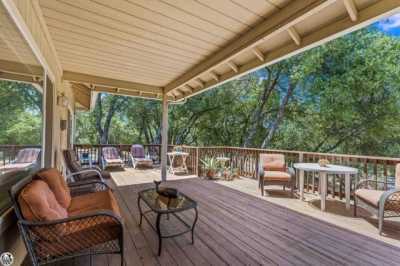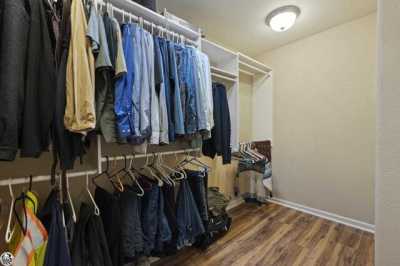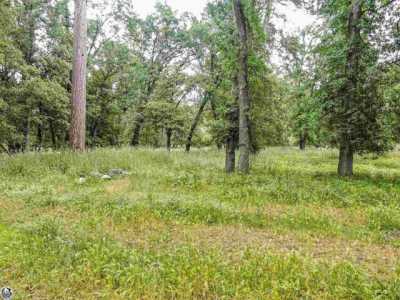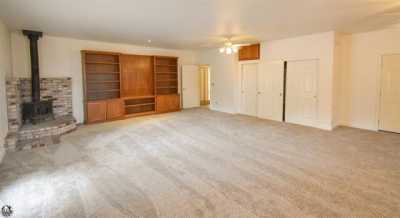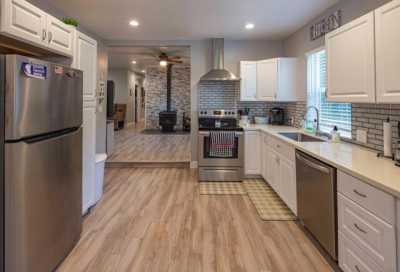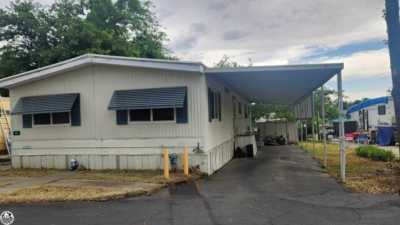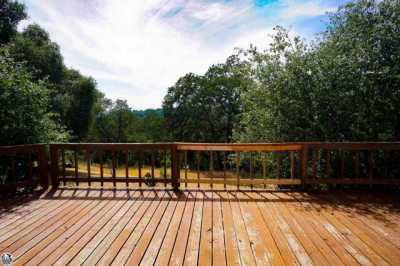Home For Sale
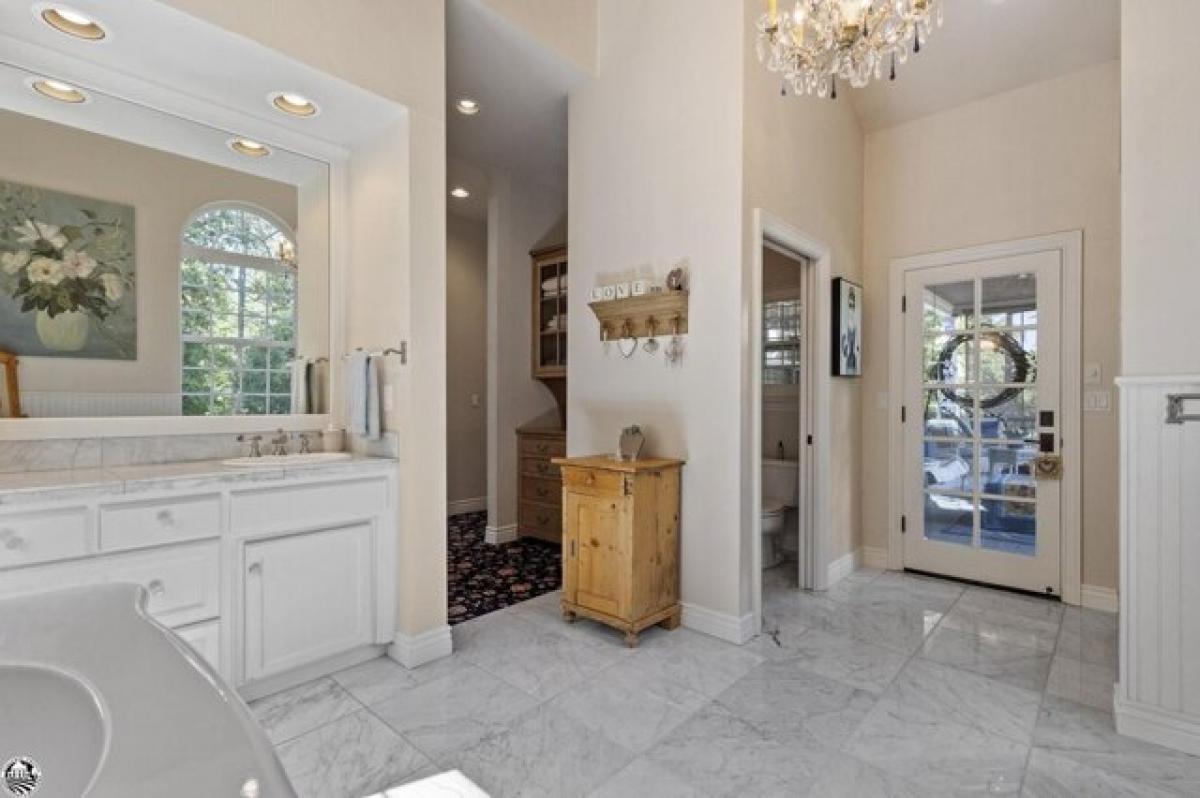
$1,350,000
22940 Comstock Ranch Rd
Sonora, California, United States
3bd 4ba
Listed By: Realtyww Info
Listed On: 06/18/2023
Listing ID: GL10008508 View More Details

Description
Superb Quality, Craftsmanship and Design. Custom built by Dave Turner, this 3, 530 square foot home is tucked off the road and sitting at the end of a long and gentle driveway on almost 3 lush, peaceful, and private acres. The home has a classic New England style, starting with the deep red garage that is a charming replica of a Vermont barn. The covered porch is welcoming while the stone accents add a nice warmth. Between the garage and home breezeway that functions not only for protection from the elements but also creates a wonderful seating area. Inside is a spacious entry with hardwood flooring that looks into the large living room featuring a dramatic 20-foot ceiling, large windows, a propane fireplace with a rich rock surround as well as a ceiling fan and custom lighting. On the way to the great room, there is a bar area efficiently tucked under the stairs with a wine fridge and space to house glasses and various accoutrements. Entering the great room, the first space is the dining area with plenty of room for a large table and added pieces of furniture. There is a sliding glass door to the deck as well as a custom built in hutch that is perfect for storing serving dishes and displaying your collectables. From there is the "keeping room", a term from days gone by where a sitting area for those not cooking was set up around the hearth. And indeed, there is a stunning hearth with birch wood and brick to house the free-standing heat stove. It is the perfect place for cozy fire side chats. Just beyond this is the kitchen space. The current owners were long-time restauranteurs, and this is evident in the kitchen's design. There is a large island with extra seating and lots of storage space. It is stained a nice red which is a lovely contrast to the maple and alder cabinets and soap stone counters. The large farm sink overlooks the yard while there is a smaller sink on the island. The Viking range is commercial quality and an absolute dream. In addition, there is a second built in oven and a microwave. The cabinets, here and throughout the home, were custom designed and built by Selby. Tucked in the corner is a built-in breakfast table next to the rooms second sliding glass door leading to the deck. The great room is the heart of the home and there was great attention paid to every detail, including the large and very functional walk-in pantry. Off the kitchen area is a back entry with a built-in unit to hang your hats and scarves and just off that area is the sweetest laundry room you will ever see with its white cabinets, farm sink and picture window. Back to the front entry and the master bedroom suite is off the entry. It is light and spacious with a ceiling fan and a slider to the deck. There are 2 walk-in closets, and the master bathroom will not disappoint. It has a serene and spa-like feel with white marble floors, white wainscoting, a beautiful soaking tub as well as a shower featuring a seamless glass door. There is also a door leading to a private section of the deck. Also, downstairs is another bathroom. Upstairs, the landing is a wonderful library with custom floor to ceiling bookcases and the perfect place to cozy up with a good book. It over looks the living room and has a wonderful feel. There is a bedroom suite on each side of the upstairs space, giving guests plenty of privacy. Outside, the deck has room for multiple sitting areas and has set the scene for many parties from elegant brunches to down home BBQs. There is a hot tub perfect for relaxing. The 2.95 acres are gentle and usable, and the owner has set up many sitting areas to enjoy. There is a 3 car over-sized, fully finished garage that has a charging station for your electric car and a second story bonus room. An added bonus is the home's full house propane generator. Located in the highly desirable neighborhood of Comstock Ranch, you cannot beat the location. Please check out the 3D tour and make your appointment to see all this home has to offer.For more details:
Listed by: Bhhs Drysdale- Sonora


