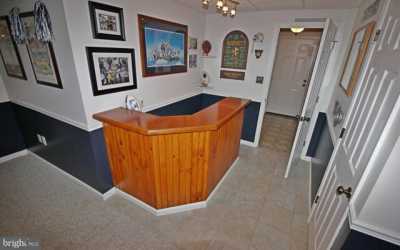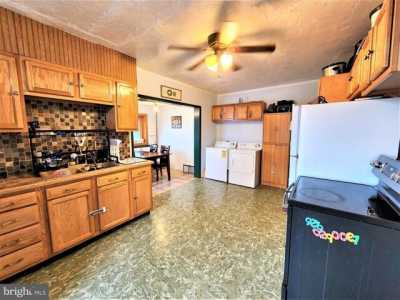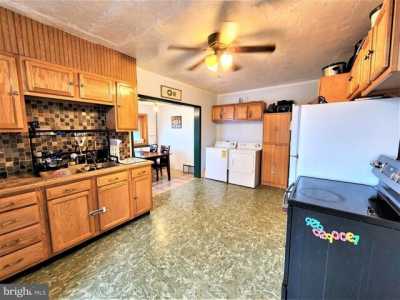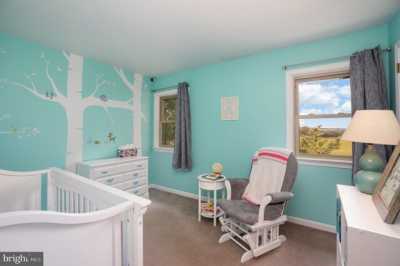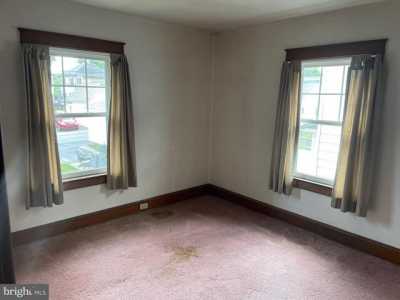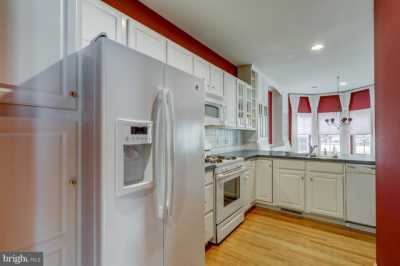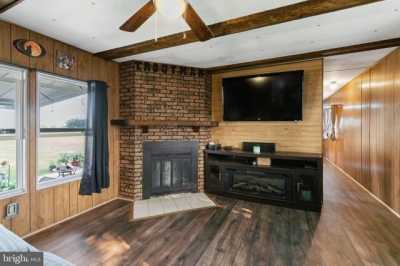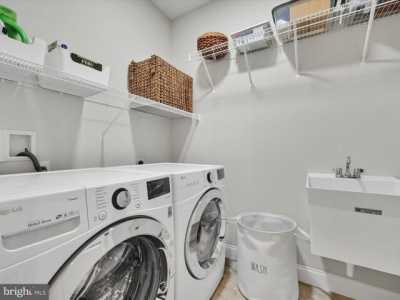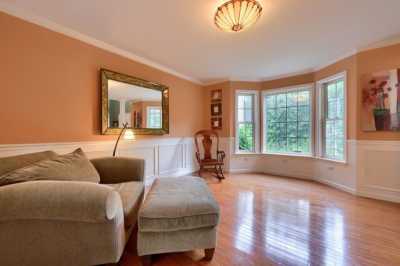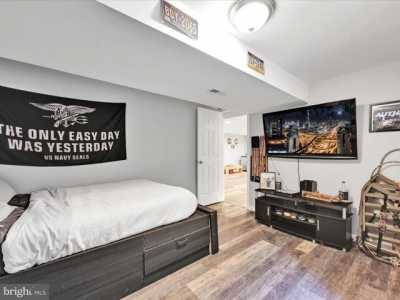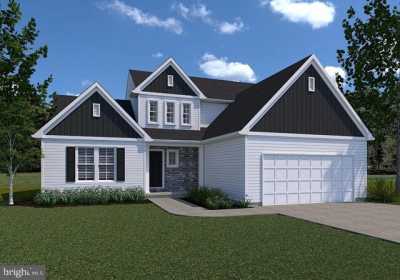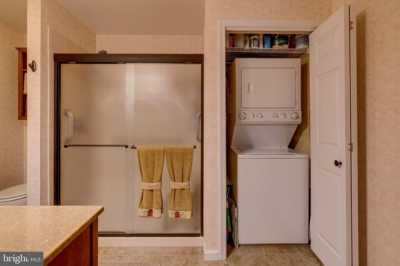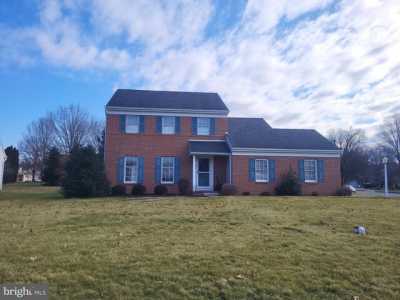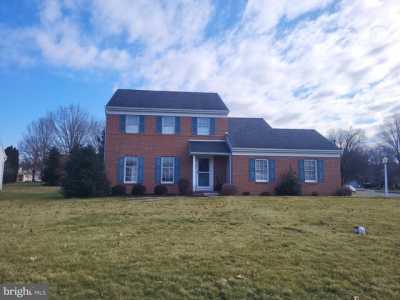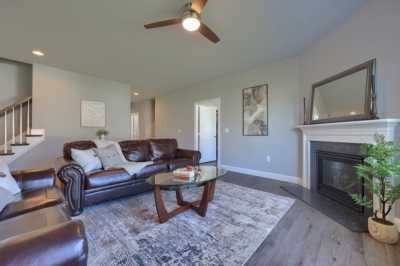Home For Sale
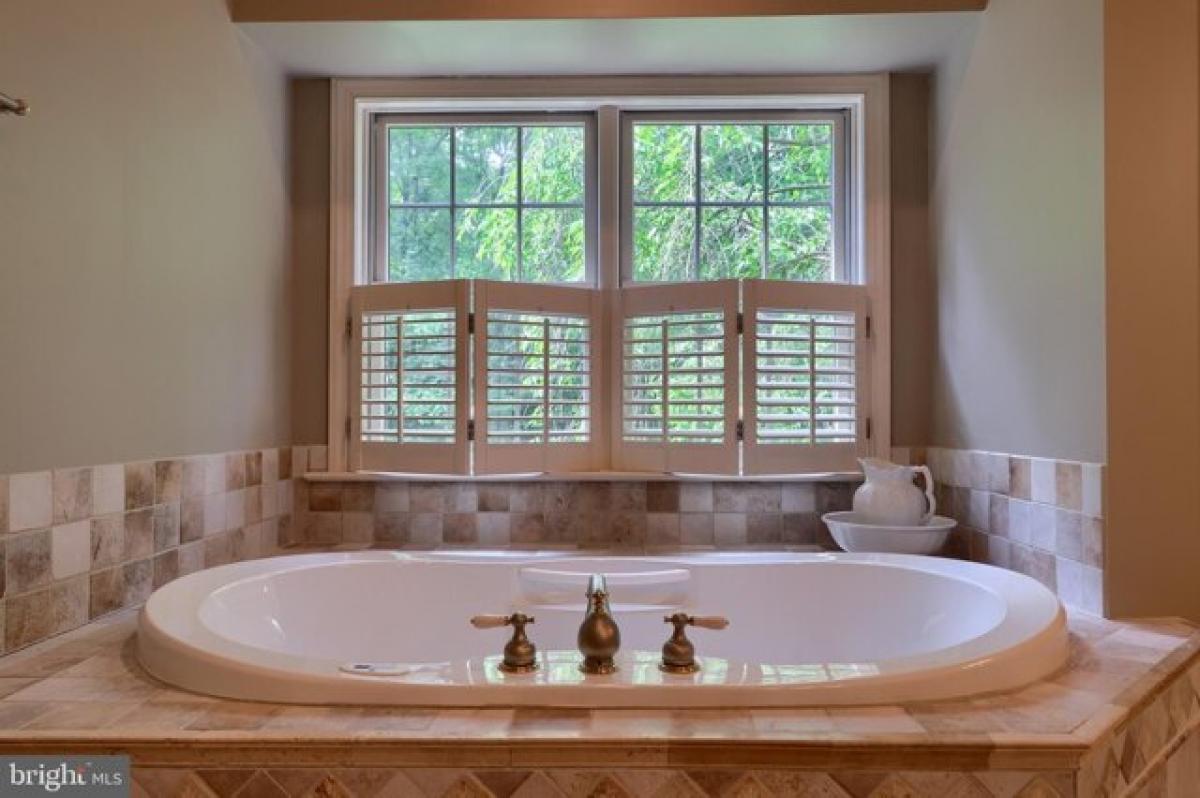
$939,000
230 Acorn Ln
Lititz, Pennsylvania, United States
5bd 4ba
Listed By: Realtyww Info
Listed On: 06/02/2023
Listing ID: GL10297182 View More Details

Description
As you drive up the 1800' driveway, past the pond, sits a beautifully appointed home, be sure to check out the exterior details as you approach. You will enter into the open, light, and bright great room leading to the spacious kitchen and dining area separated by a two-sided fireplace. A wall of windows brings in a lot of light as well as the outdoors. Quartz counters highlight the beautiful cabinets, stainless steel appliances, and backsplash. Convenient to the kitchen is the laundry room, the mud room leading to the oversized garage, and down the hall to a 1/2 bath. The spacious primary bedroom on the main level with double closets leads to the primary bath. A large walk-in shower, a jetted tub, double sinks, and a commode closet finish off the private owners' area. The 2nd bedroom on the main level is being used as an office but is convenient enough to be a baby's room. The entire main level and 1/2 of the second level have radiant heat in the floor. Ascending the stairs is an open area that leads to bedroom #3 featuring a surprise closet office, a walk-in closet, and a full bath. Bedroom #4 with a walk-in closet is separated by a very large, bonus/game room. Follow over the bridge and walk to bedroom #5 with its private bath and walk-in closet. Leading outdoors from the dining area, you can enjoy your coffee or just relax on the deck. Evenings you can enjoy a fire by the firepit, just turn on the gas and enjoy it no need to split or carry wood. Have an oversized vehicle? No problem, the garage is not just oversized, it has oversized doors to accommodate it. You can enjoy seasonal views of Speedwell Lake. Complete privacy as the house is surrounded by Speedwell Forge state lands and a Clean and Green area. The basement features an overhead garage door for easy access. The owner's workshop is in the basement, but the high ceilings allow for future living space if desired.For more details:
Listed by: Lusk Associates Sotheby's International Realty


