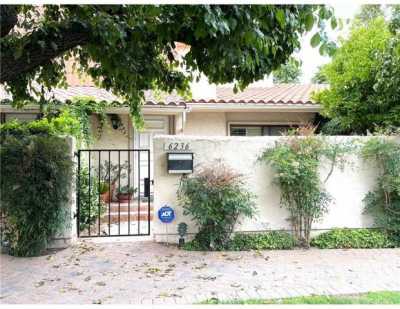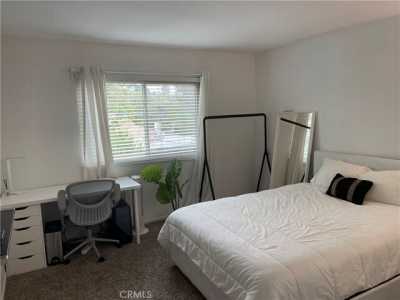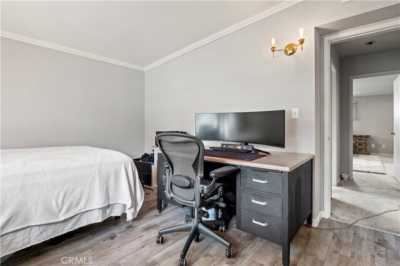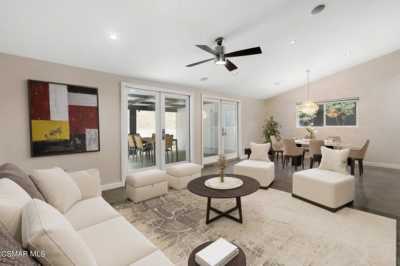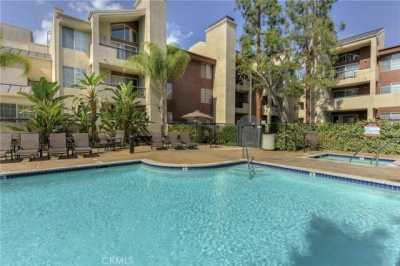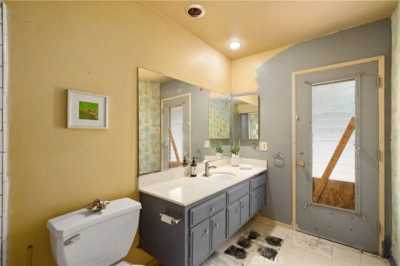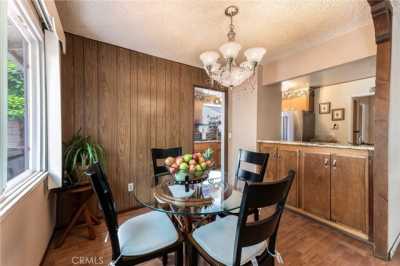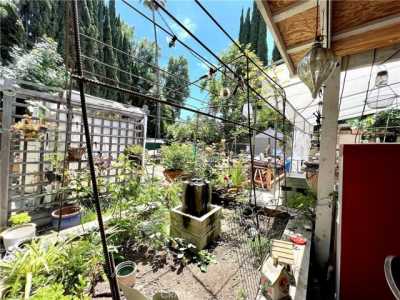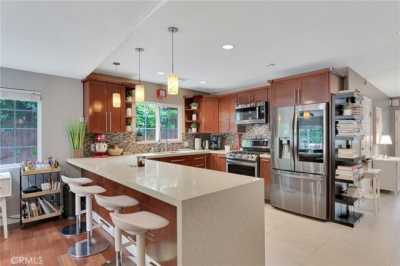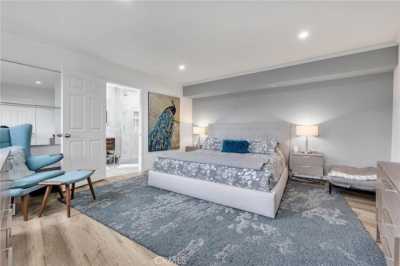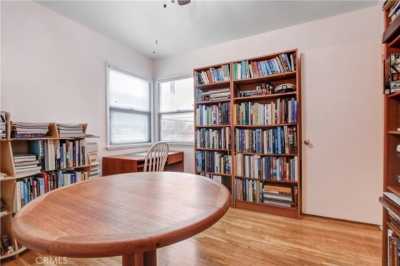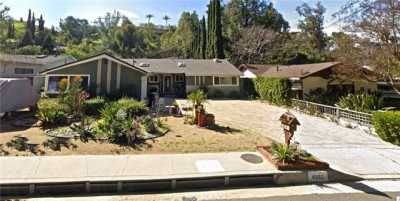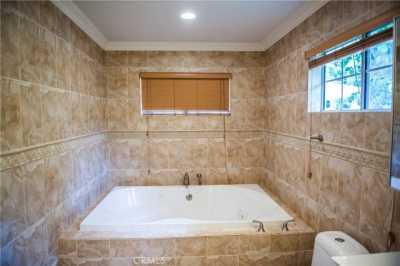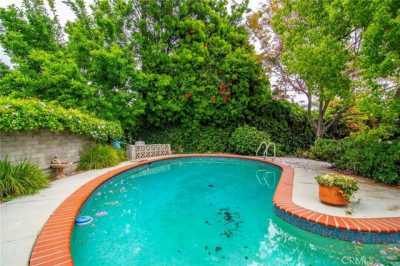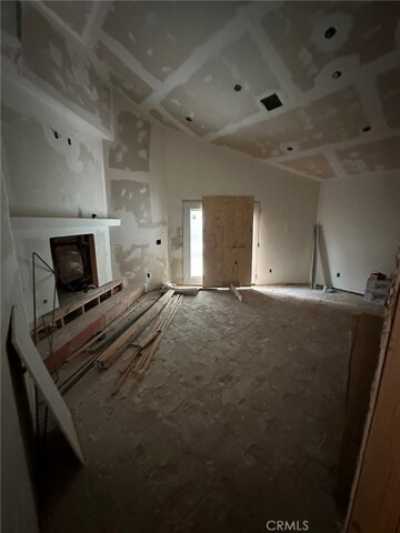Home For Sale
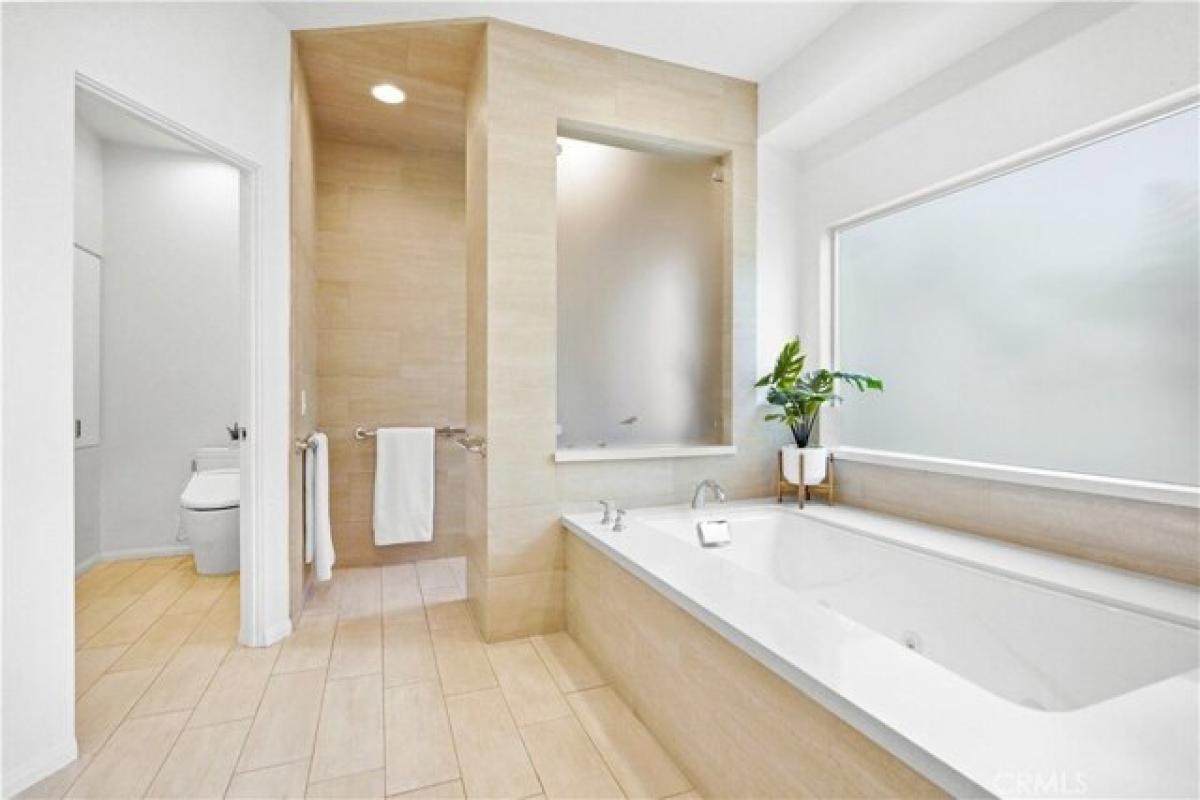
$1,699,000
23301 Mariano St
Woodland Hills, California, United States
4bd 4ba
Listed By: Realtyww Info
Listed On: 06/02/2023
Listing ID: GL10294806 View More Details

Description
Custom built in 1995, this single story Walnut Acres home has an incredibly versatile floor plan! From the moment you drive-up to the home, you will be impressed by the inviting curb appeal. As you enter the front double doors, you are greeted by a bright and airy atmosphere that flows throughout the entire house. The formal foyer leads to a grand living room with high ceiling and a wall of windows and doors overlooking the large backyard. The dining area is also oversized with direct access to a spacious kitchen. The open floor plan kitchen features a central island with its own sink, ample cabinetry for storage, drawers with built-in bread and baked goods boxes, and counter space to accommodate a few cooks. The breakfast area was designed to fit a table for a large family. Double doors in the breakfast area conveniently open to the barbeque area and the side yard. Open to the kitchen and breakfast area is a beautiful family room with cathedral ceilings and a wall of windows to view the backyard. The living room, dining room and the primary bedroom suite have direct access to the patio and backyard. The office is conveniently located off the foyer. Extra wide hallways lead to the main bedroom suite and secondary bedrooms wing. The oversized, very private, primary suite features a spacious seating area to relax with a book. Attached is a luxurious bathroom with a spa and separate shower. A cedar lined walk-in closet has two mirrored doors for an easy access. Down the hallway on the same side of the house are two secondary bedrooms with a shared full bathroom. On the opposite side of the house there is a large private guest suit with its own full bathroom and a walk-in closet. There is also a utility room with approximately 140 square feet of space, a wall of built-in cabinets, additional closet, and a door to the side yard. A few steps away from the kitchen is an incredibly large, approximately 900 sq ft three car garage with additional attic storage. There is plenty of space in the backyard for a swimming pool, playset and more. The home is equipped with a dual central air system, central vacuum, water purifier in the kitchen, gas line to the backyard for a potential pool, recessed lighting, security system, etc... This home is a rare find for someone who is looking for an impressive and comfortable custom designed home that can accommodate work-from-home owners and an extended family.For more details:
Listed by: Rodeo Realty


