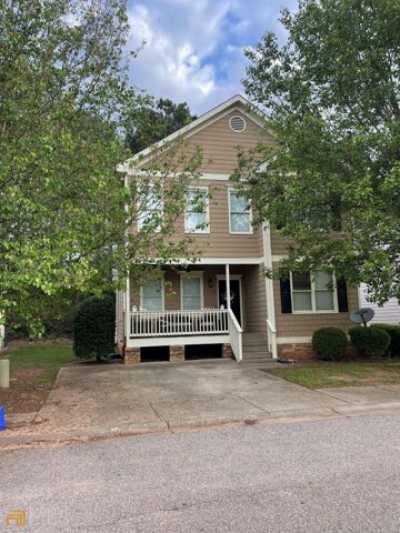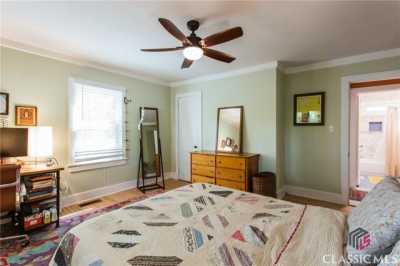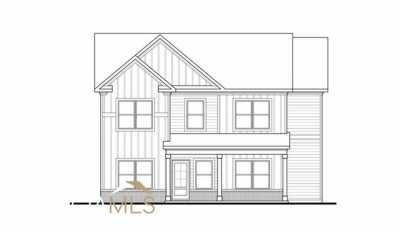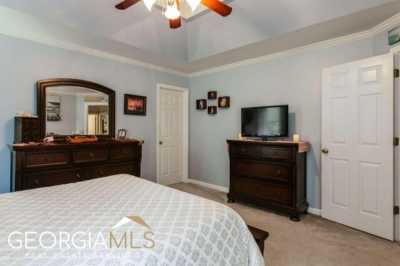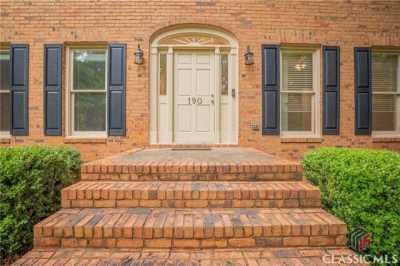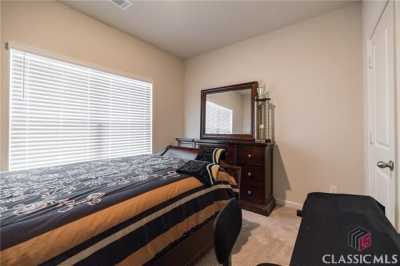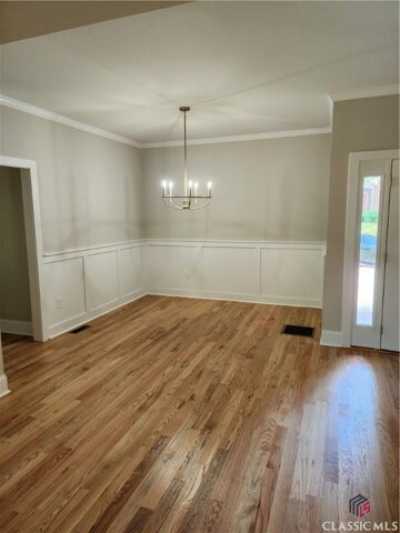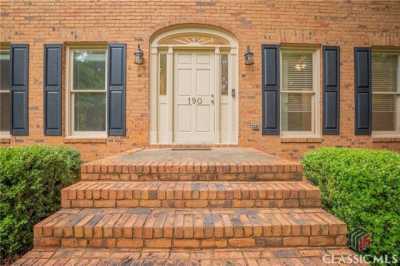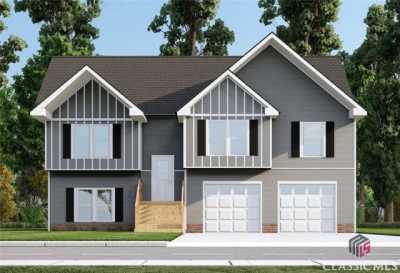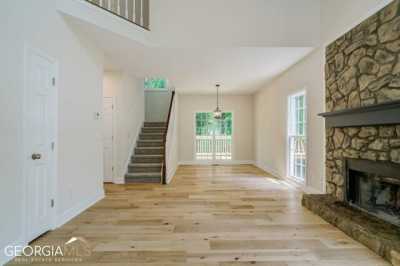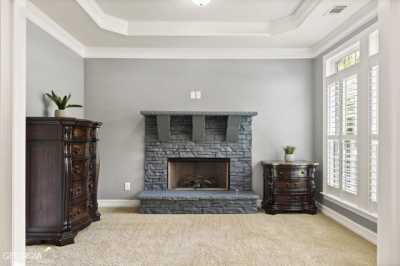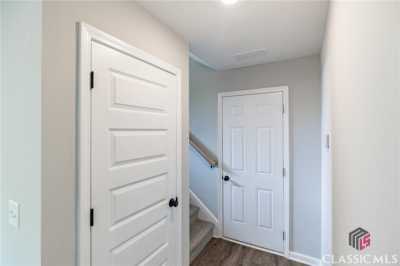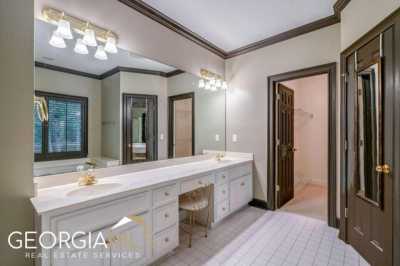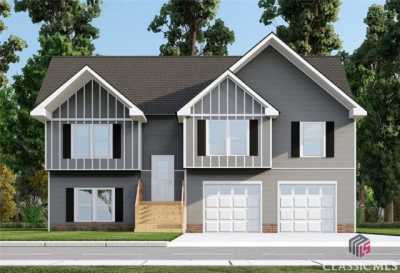Home For Sale
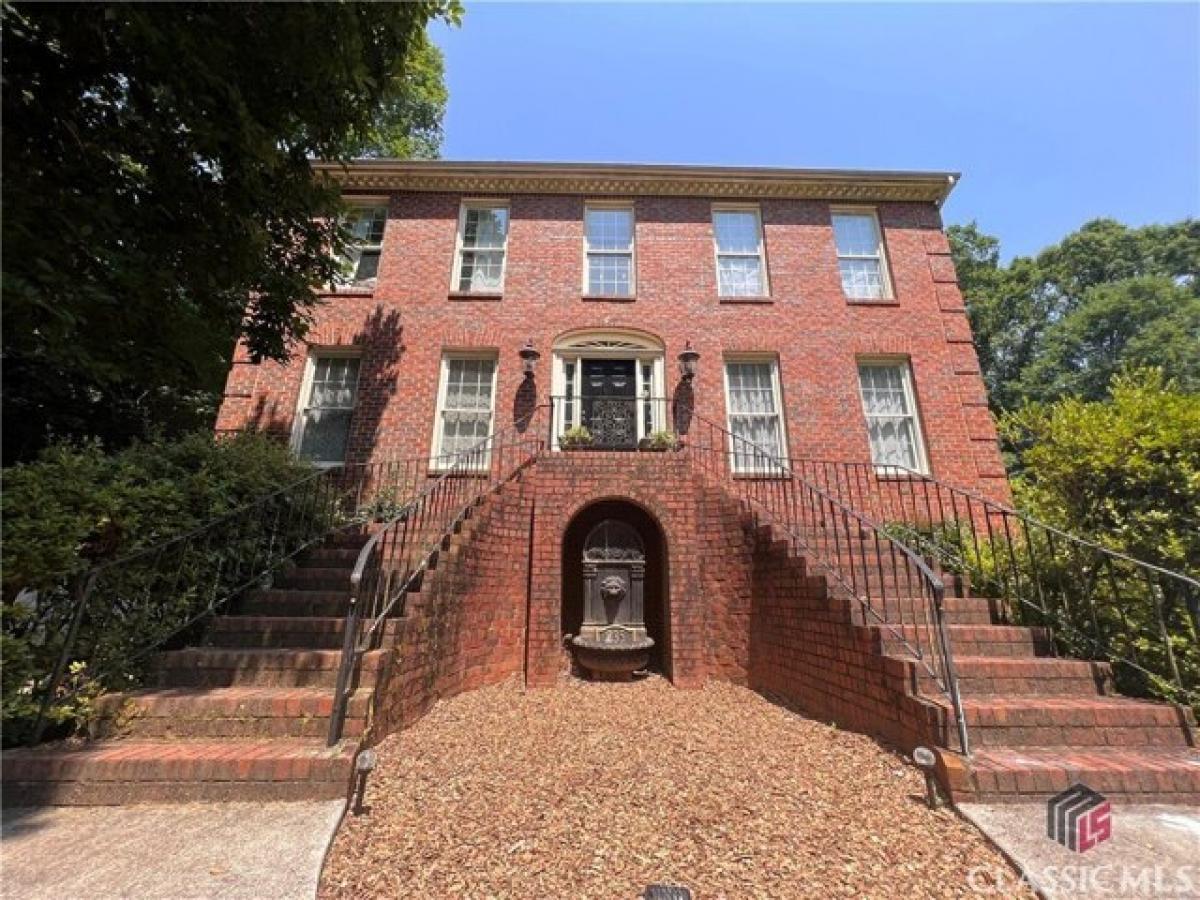
$650,000
235 Oakbend Dr
Athens, Georgia, United States
5bd 4ba
Listed By: Realtyww Info
Listed On: 06/17/2023
Listing ID: GL10021077 View More Details

Description
Welcome home to this beautiful and extremely well-maintained property that has been renovated from top to bottom within the past two years! This home offers it all. Situated on a spacious 1-acre corner lot, this classic estate is perfectly located within walking distance to Timothy Rd Elementary, making it ideal for families with young children. The design of the house is masterful, catering to all your needs and providing ample space for a growing family. As you enter the property, you are greeted by an oversized and welcoming Foyer adorned with a custom chandelier. To the left, you'll find the formal dining room, featuring another custom chandelier, and to the right, the formal living room, which boasts furniture-style built-in shelving and cabinetry. These elegant spaces set the tone for the rest of the house. The Formal Dining Room provides direct access to the gourmet kitchen, which is a chef's dream. It has been completely updated with granite countertops, custom cabinetry, a stylish backsplash, and professional-grade appliances. Whether you're cooking for the family or entertaining guests, this kitchen makes the task a breeze. The kitchen seamlessly flows into the oversized breakfast room, offering panoramic views of the pool and cabana. This space is perfect for enjoying meals while taking in the beautiful surroundings. Adjacent to the breakfast room, you'll find a sunken floor sunroom that further enhances the resort-like atmosphere of the property. With its abundant natural light and continuous views, this space invites relaxation and serves as a private retreat. For additional living space, there is a cozy family room just around the corner from the sunroom. It features a fireplace and custom built-in display shelving, creating a warm and inviting atmosphere. Heading up the grand staircase, you'll discover the bedrooms and baths. Each bedroom is well-appointed with carpet floors, large windows, and convenient access to a full bath. The master retreat is also located on the second level. This generously sized suite boasts a tray ceiling, offering ample space for large furniture or a seating area. The custom full bath accompanying the master suite is superbly designed, with his and her separate vanities, built-in shelving, a walk-in shower, a closet with laundry hookups, and a walk-in closet equipped with a custom-built shelving system. An exceptional feature of this home is the complete basement apartment, With a kitchenette, living space, bedroom, bath, and a private entrance from the parking level, this space is perfect for rental purposes, an in-law suite, or accommodating guests. Along with the rest of the partially finished basement that is perfect for extra storage. Finally, the resort-style pool is a standout feature of the property. This private, in-ground, saltwater pool is surrounded by a patio and overlooks the cabana. Whether you're hosting BBQs or simply enjoying summer days with your family, the cabana offers convenience with its built-in grill, cabinetry, counter space, and a sink. If you're looking for a home that offers the complete package, in a highly desirable in-town location, this Georgian Styled Manor exceeds expectations. With its meticulous attention to detail, prime location, and lovely pool, it is truly a dream home and is all in one!For more details:
Listed by: Mark Spain Real Estate


