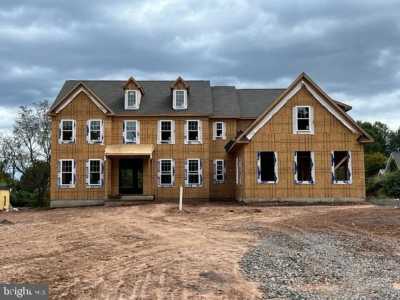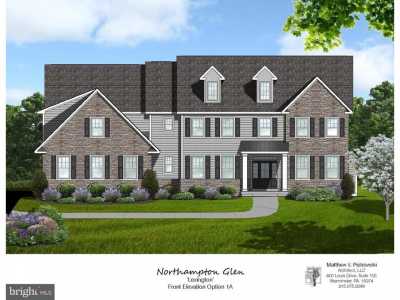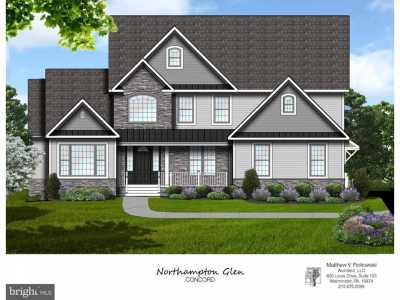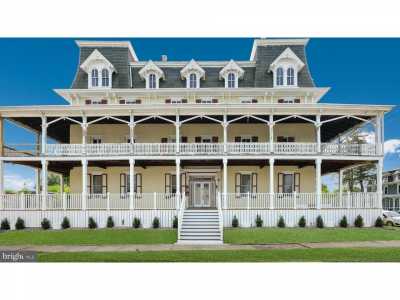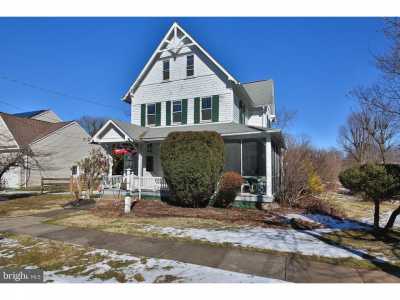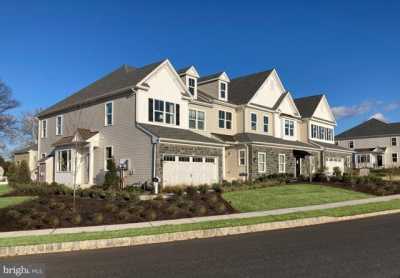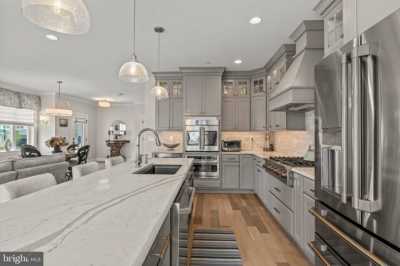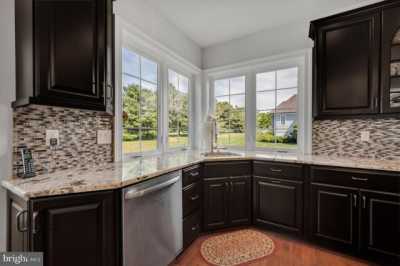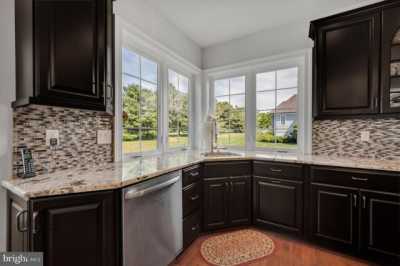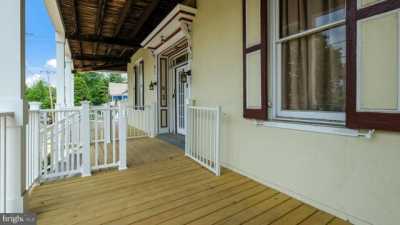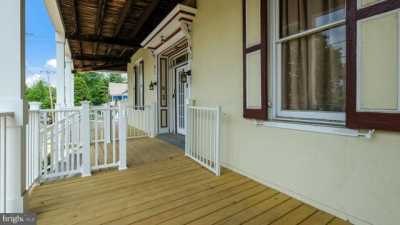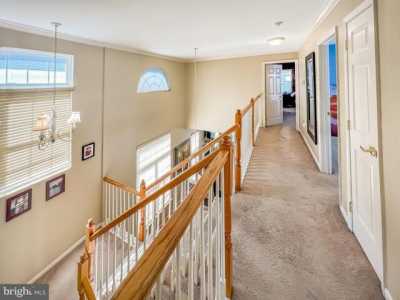Home For Sale
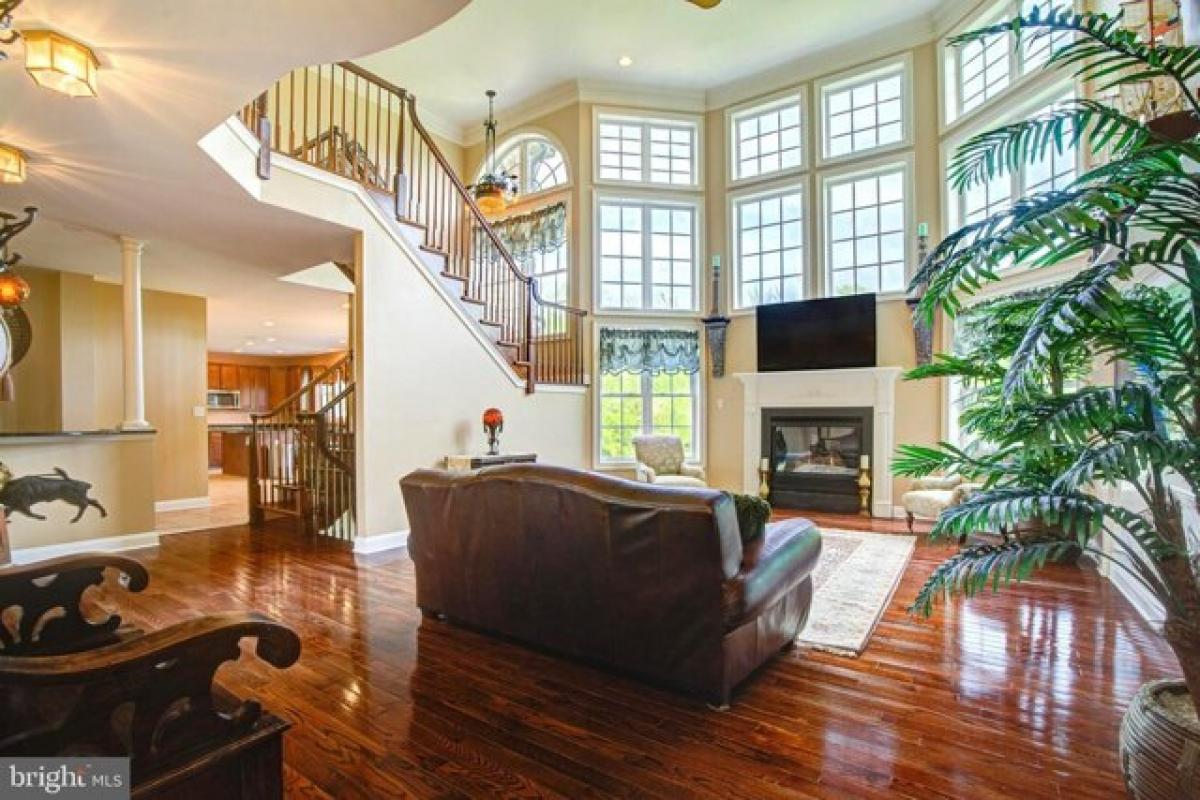
$1,780,000
27 Sienna Cir
Ivyland, Pennsylvania, United States
4bd 4ba
Listed By: Realtyww Info
Listed On: 05/23/2023
Listing ID: GL10421201 View More Details

Description
A magnificent 4 bedroom, 3.5 bath in the Council Rock School District, in the highly desired development, The Woods of Northampton is a 68 single-family K Hovnanian community built between 2004-2005. This outstanding Providence model offers 5, 276 square feet and is sits on a PREMIUM 1-acre lot with inspiring private wooded views in the rear and unobstructed views from the front. Features include a magnificent rarely found full-stone facade, composite stone and steel fencing that encloses the yard. Enjoy the mature landscaping and plantings with a watering and lighting systems that require very little maintenance and are perfectly paired with brick paver patios and walkways. The home offers a three car garage (car lift negotiable), 8+ car driveway parking plus a fenced-in 4 car parking pad hidden behind a gorgeous gated fence, perfect for boats, cars, or recreational vehicles. The custom Tuscan-Renaissance exterior doors and garage doors are impressive... a must see. Interior features include 2 laundry rooms, a wet bar, a built-in sound system, a central vac system, switch controlled lift for the heirloom-quality crystal chandelier in the foyer, wainscoting, custom trim work, a 2nd-fl mezzanine, cathedral ceilings in the foyer and great room, 3 ventless gas fireplaces (1 in the great room, dual-sided fireplace in the main bedroom suite, and a dual-sided fireplace shared between the 1st-fl conservatory and living room), several new appliances, attic storage, dual zoned HVAC, temperature controlled garage, and many more upgrades. Enter into the foyer to the grand center staircase. To the right is a formal living room that leads to a sun filled conservatory with rows of arched windows. To the left at the foyer entrance is a large formal dining room. Kitchen, great room and office are in the rear of the home. The kitchen is enormous with an open-concept design, a large island with storage, and space for an oversized dining table. The kitchen provides endless cabinetry and counter space with a large pantry as well as a laundry room leading to the garage. Grill-to-table entertainment will be a breeze with direct access to the yard. For indoor entertaining, a delightful custom wet bar with granite counters and solid wood cabinetry serves the kitchen, great room and dining room. For work or school tasks, the 1st-fl office will come in handy with a full aquarium wall, private door to the conservatory and a door to the hall powder room. The great room will surely impress as well with it's soaring cathedral ceiling, romantic fireplace, and views of the mesmerizing built-in aquarium. The 2nd-fl level is designed with 3 private wings. The main bedroom wing is incredibly spacious with an ensuite bath, 2 walk-in closets, a sitting room, and a study. The 2nd wing includes 2 large bedrooms, a shared dual vanity bathroom with ensuite entrances for both. The 3rd wing includes a 4th bedroom with a private bath. The basement is a space with endless possibilities, is unfinished, with rough plumbing for a 4th bath, ductwork for heating and cooling with a 5 ton high BTU unit, and has a bonus 9 foot ceiling height. Every room has a spectacular view, plentiful storage space, and offers room for all of your needs for work, play, hobbies, relaxation, or entertaining. We welcome your visit and encourage you to explore the area.For more details:
Listed by: Keller Williams Philadelphia


