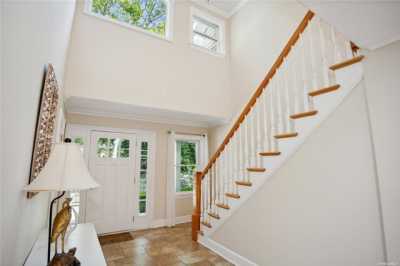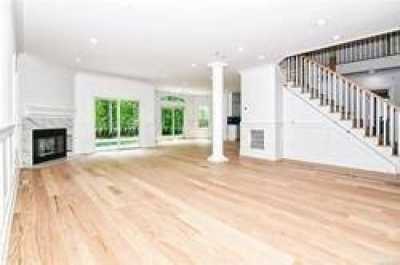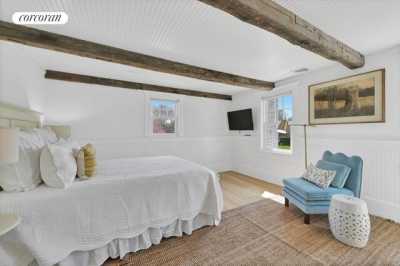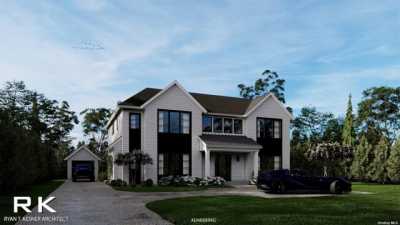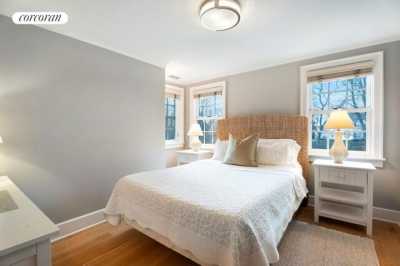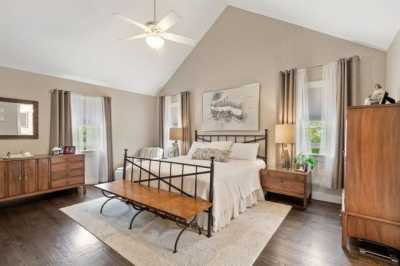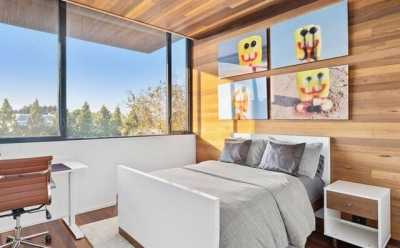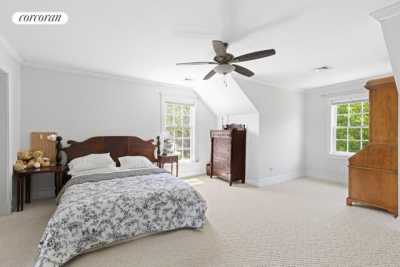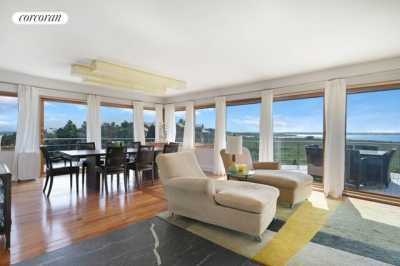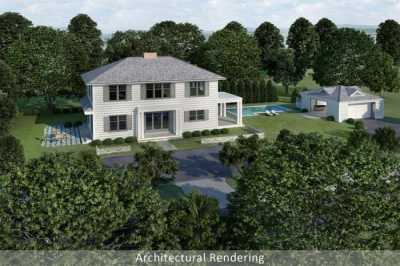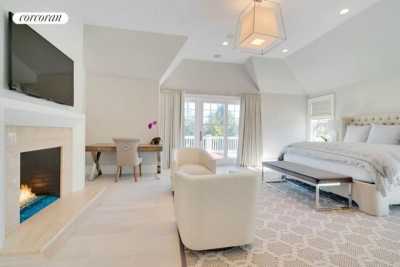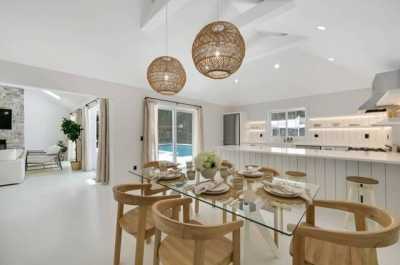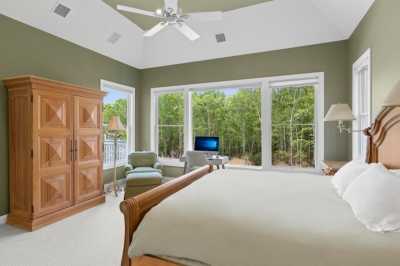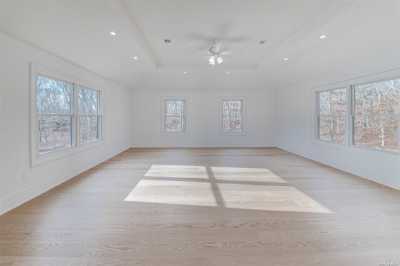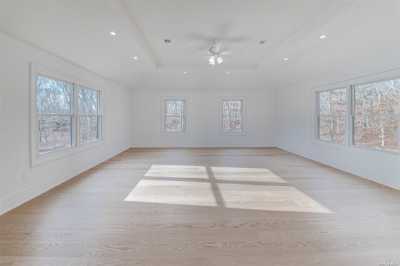Home For Sale
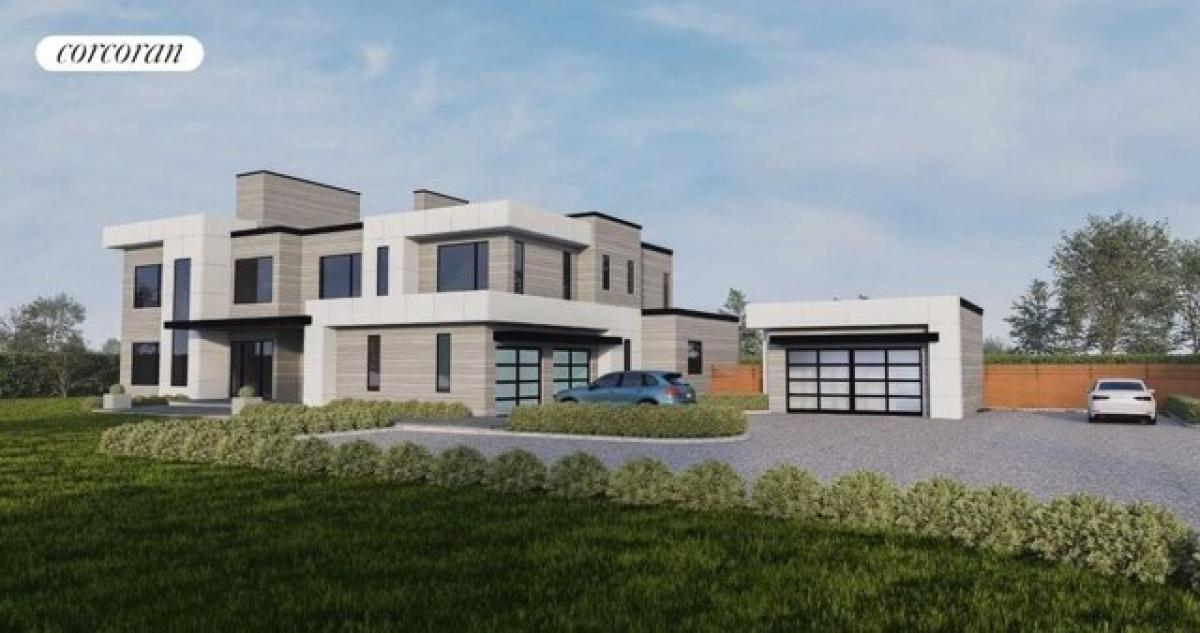
$17,995,000
273 And 279 Mitchell Ln
Bridgehampton, New York, United States
10bd 15ba
Listed By: Realtyww Info
Listed On: 06/14/2023
Listing ID: GL10088627 View More Details

Description
+/-2 acre modern compound located in the heart of Bridgehampton w/ Tennis. The main residence is 9, 500 sf with resort style 20' x 50x pool and spa and cabana; currently in construction for June completion. The adjacent lot is proposed for a 4, 500 sf guest residence with 18' x 36' pool and 55' x 115' sunken tennis pavilion. The main residence is the perfect balance of luxurious elegance and convenience totaling 7 bedrooms with 9 full bathrooms and 3 half bathrooms, elevator, 3-bars and 6 fireplaces in total, of which two are outdoor. Surrounded by over 50 acres of agricultural reserve farmland, this seven bedroom, nine full bathroom and three-half bathroom contemporary oasis is the quintessential Hamptons compound. This sleek open floor plan boasts a sun-filled foyer that seamlessly flows into the living room and family room, joined by a focal fireplace. The sophisticated custom chefs kitchen, fully outfitted with high end appliances and oversized island with barstool seating, joins the formal dining room through the butlers pantry for seamless entertainment. The first floor also features a junior primary, with ensuite bathroom and walk-in closet, and study, as well as elevator, mudroom and oversized 4-car garage. The second story grand primary suite features two custom walk-in closets, fully outfitted with built-in shelving, the primary bathroom with freestanding tub, double vanity sinks, shower and lavatory room, all with a custom terrace overlooking the grounds and neighboring agricultural reserves. Additionally featured are three guest suites, all with custom walk-in closets and ensuite full bathrooms, laundry room, lounge with fireplace and additional exterior decking. The lower level, equally as grand and spacious at 3, 368sqft, boasts two guest bedrooms, with ensuite bathrooms and walk-in closets, custom gym with full bath, steam shower and sauna. The lower level lounge, centered around a custom fireplace, connects to the recreation area and bar, followed by the media room, all with large egresses and access to the rear yard. The rear yard features a 20' by 50' heated gunite pool and spa, with shallow lounge area. The outdoor cabana overlooks the pool and features a full bathroom, outdoor shower, outdoor kitchen and outdoor fireplace for seamless indoor and outdoor entertaining. To complete your prestigious Hamptons compound, the main residence rooftop deck features stunning views of the grounds and all its amenities.For more details:
Listed by: The Corcoran Group - Bridgehampton


