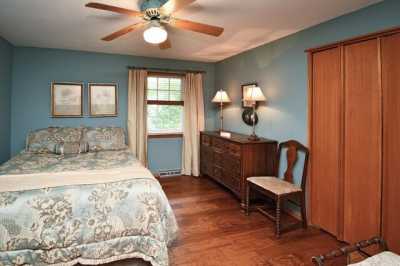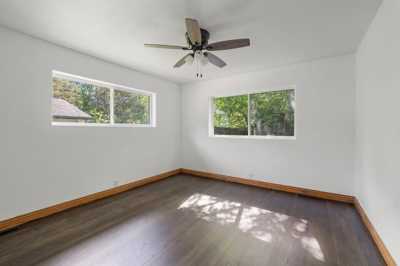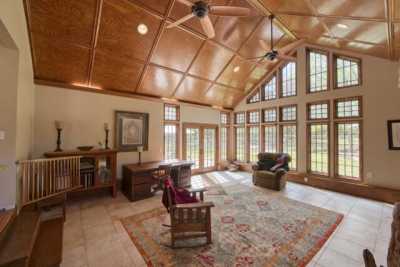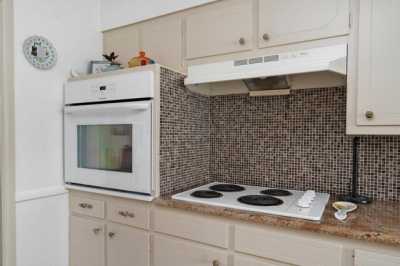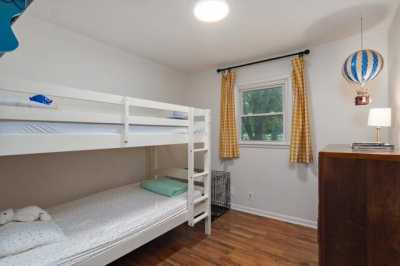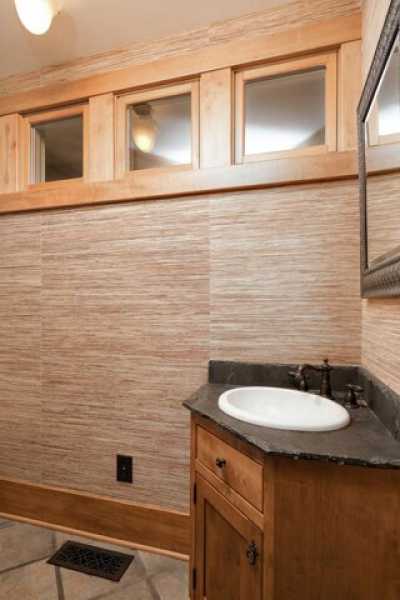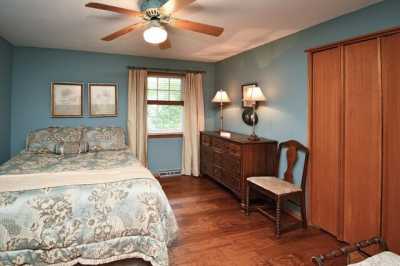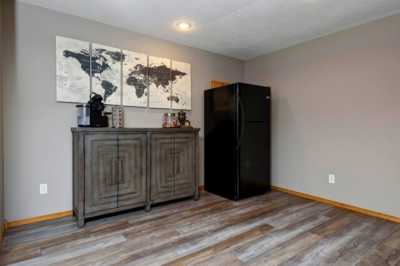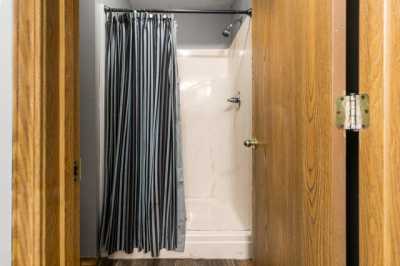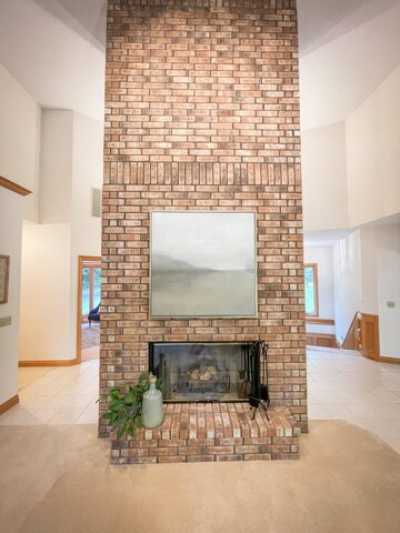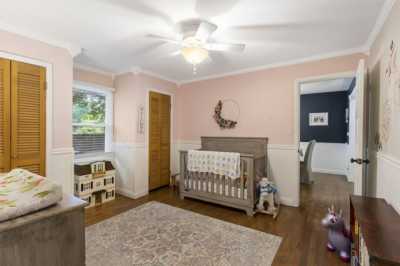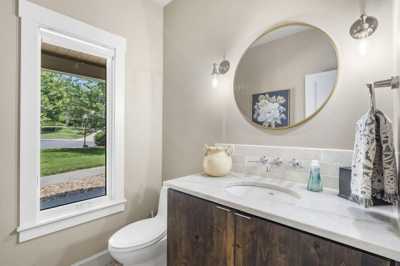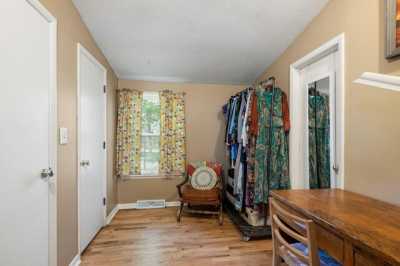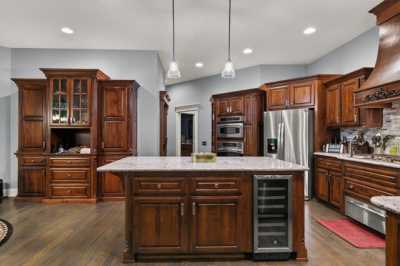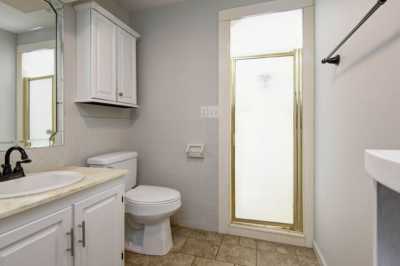Home For Sale
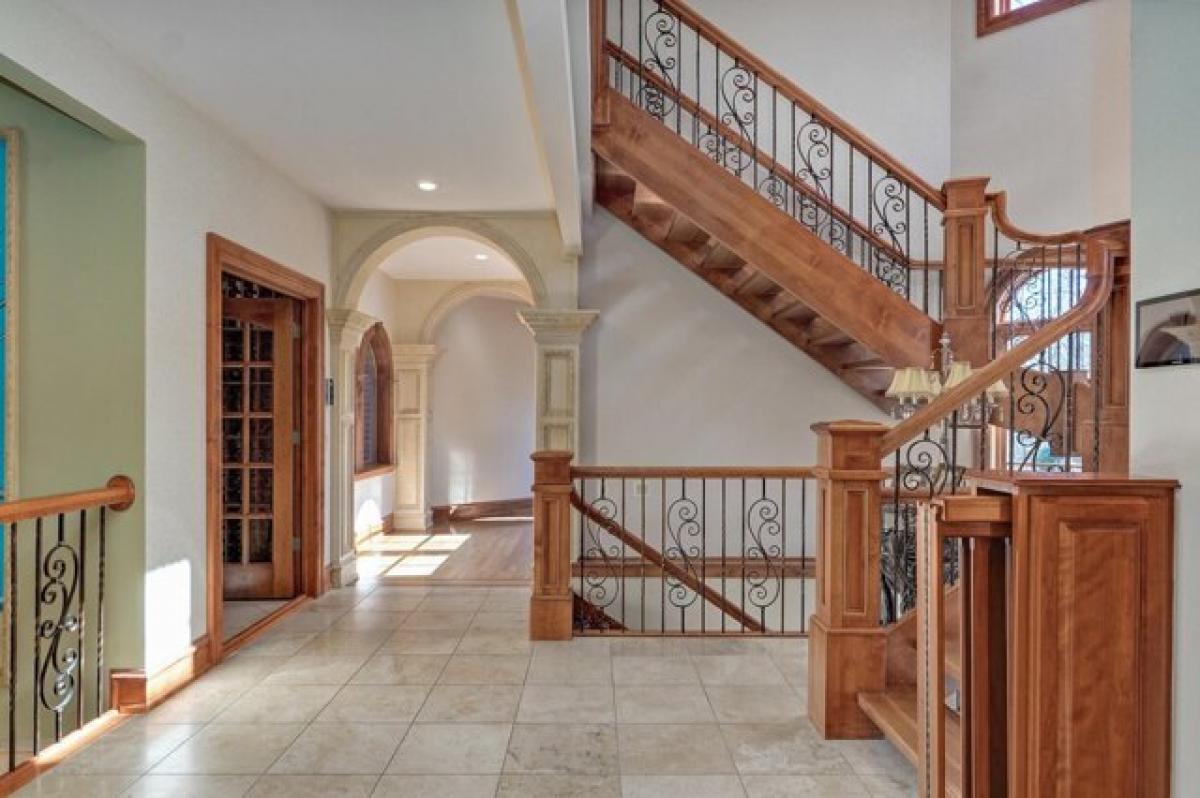
$1,655,000
2991 S Thornridge Dr
Springfield, Missouri, United States
5bd 6ba
Listed By: Realtyww Info
Listed On: 06/21/2023
Listing ID: GL9946019 View More Details

Description
REDUCED THOUSANDS BELOW APPRAISAL!! AT NO FAULT OF SELLERS OR HOME. CONTRACT FELL THRU BUYERS REMORSE UNBELIVEABLE NEW PRICE ON 10 acres! This stunning French country home is located in a small gated community minutes from the medical mile. Private gated entry at the home. Property features will be listed on disclosed documents. A copy will be provided upon request. This home has one of a kind features that have been shipped in from other countries. Heated floors under the tile and carpet. Heated slab wall in master shower with a steam shower and built in Jacuzzi heated towel warmer. His and her large walk in designer closets with a large adjacent laundry room. The bath has a built-in Miele coffee bar. Versace and Waterford fixtures with a versace mirror closet. Study and den off of the master bedroom with beautiful views. 7 total chandeliers throughout the home on Aladdin lift systems. Lower level movie theatre, wine coolers, snack bar, exercise room, inlaw quarters, massage room, sauna, and Jacuzzi Whirlpool tub. Large safe room with a Fort Knox swing door. Outdoor entertaining area with a TV and gas fireplace. Wrought iron fencing and a large outdoor fountain. Childrens newly built insulated treehouse with electricity. Caterpillar Cummings diesel whole house generator. Whole house hepa filter system with polarized air cleaners and UV lights in the ductwork. City water and private well for irrigation. A 1, 000 square foot heated and cooled class A RV garage with bath, storage, and fridge. This home is on 10.9 acres surrounded by woods, see aerial photos. Beautiful views with a pond and wrought iron fence around the yard. Double ovens in a gourmet kitchen. Automatic drapes. Custom cabinets and woodwork. Set up for Creston home automation. Beautiful views from every window. Walnut treads on the stairway. Smart home wall panel. 2 laundry rooms. A floor plan can be obtained through listing agent along with a large amenity list and room sizes.For more details:
Listed by: Exp Realty Llc


