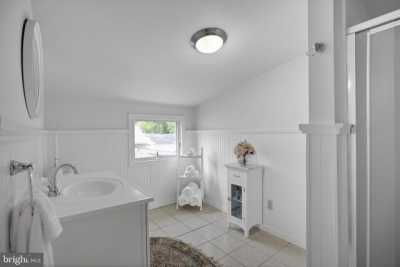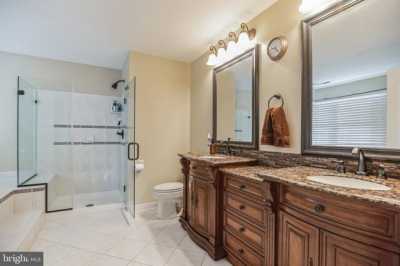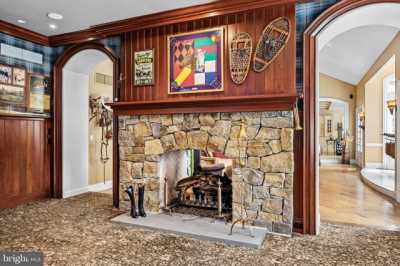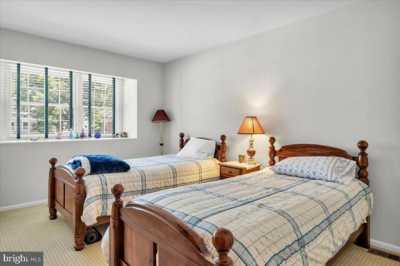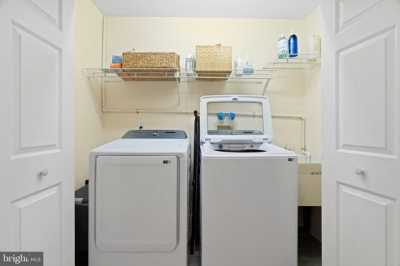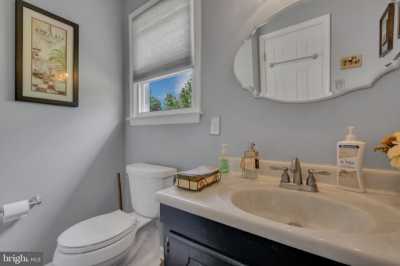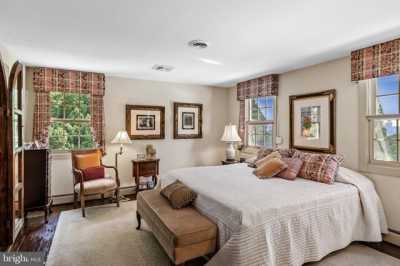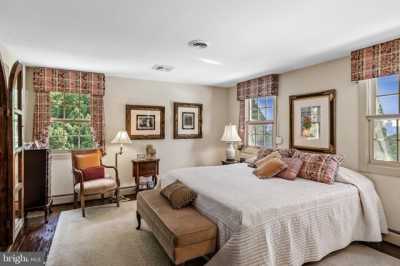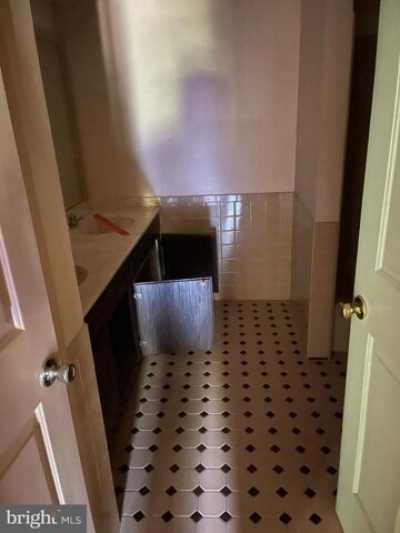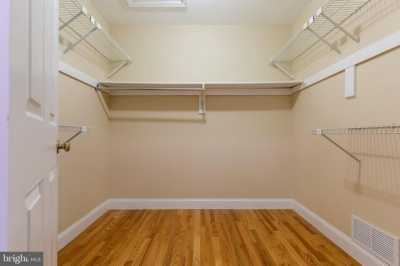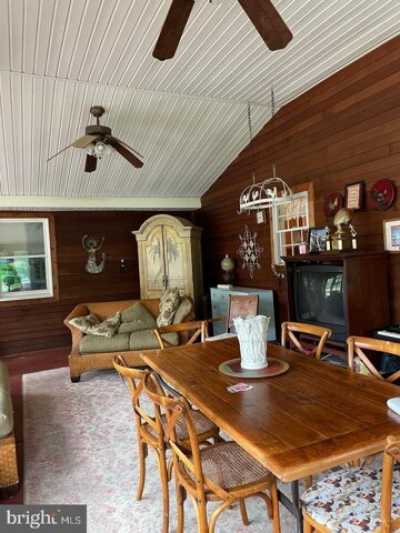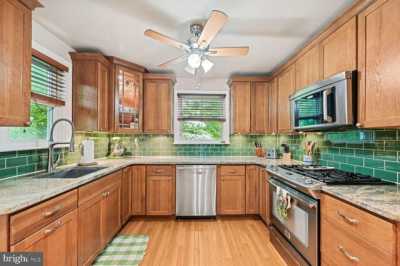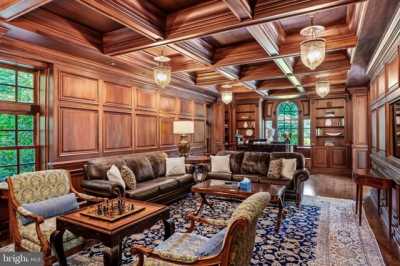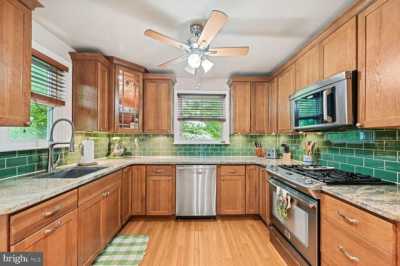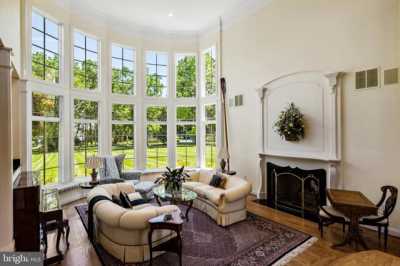Home For Sale
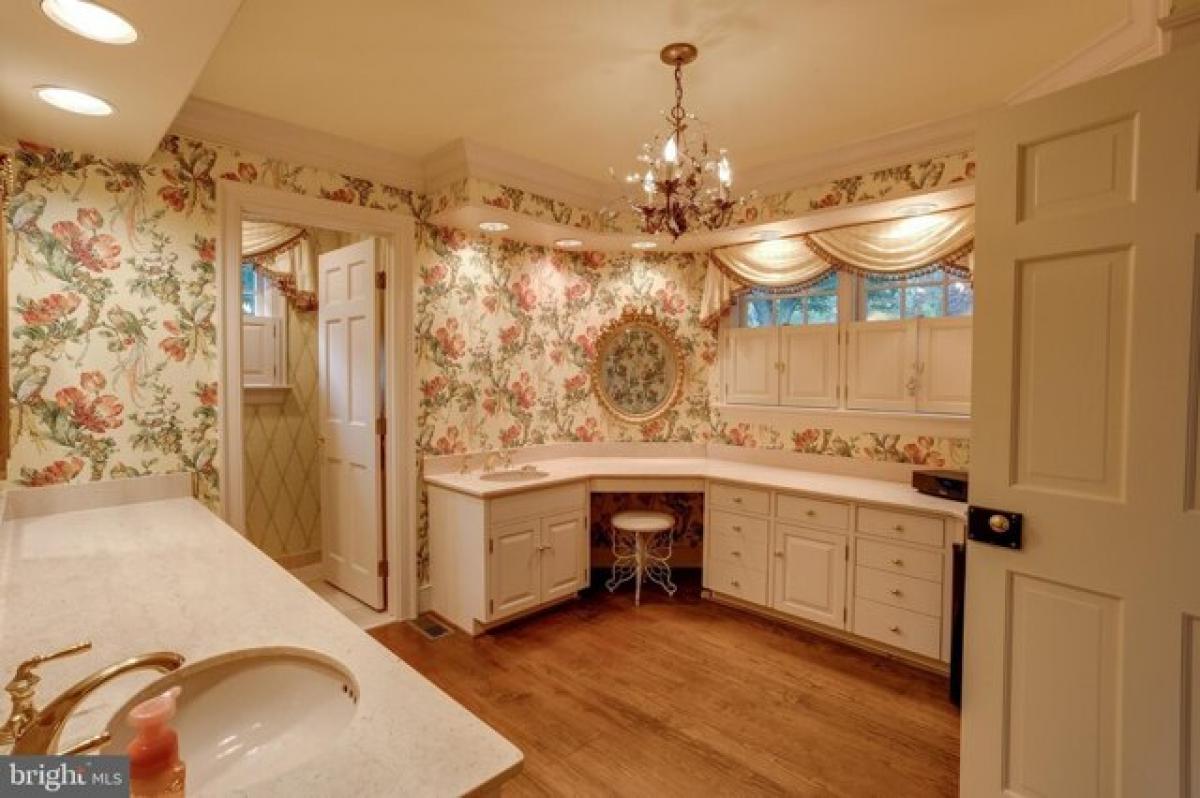
$1,190,000
313 Westover Rd
Moorestown, New Jersey, United States
5bd 5ba
Listed By: Realtyww Info
Listed On: 06/20/2023
Listing ID: GL9962893 View More Details

Description
Welcome to Moorestown Township and this stunning, Jacob/Maines custom 5, 900 square foot Colonial residence featuring five bedrooms, four and a half baths and details throughout. Located in the desirable Club Estates community, this home commands nearly an acre of property with its stunning, park-like grounds. The drive up to the home along the curved drive begins to hint at something special, as mature trees provide a stately feel and note the brick walkway leading to the front entry. Enter the home to the open and elegant foyer with a beautiful staircase that leads to the second and third levels of the home. Detail abounds including crown moldings, chair rail and original hardwood flooring. To the foyer's left is the elegant and well appointed Dining Room while to the right is the formal Living Room w/built in fireplace lined in a white marble mantle. Adjacent to the Living Room is a delightfully private feeling office/library set with rich wood and custom built shelving along with a fireplace, reading nook, closet and a bay window. This home offers touches of a "gentleman's estate" that could be found in Princeton or Williamsburg while enjoying all that the Moorestown area offers. The family room is a prime reflection of the colonial touch with its painted walls of colonial life. The family room is generously proportioned and features original hardwood floors and a wet bar for entertaining and is flooded with natural light. At the heart of this home is the gourmet kitchen. This stunning space is a home chef's dream, not to mention ready for entertaining! The custom design provides plenty of space for prep and the sub zero refrigerator and Garland 6 burner, commercial gas range and double oven will impress. There are countertops of granite and a hand painted backsplash, as no detail was missed. Beyond the area of the kitchen is a dining nook that opens into a mudroom to the gorgeous backyard, fenced and designed like a colonial era garden that includes a water feature, an English sundial, historic iron gates from Burlington City and brick paths and seasonal plantings. This main floor of living also includes a half bath while also boasting a primary bedroom/guest or multi-generational suite. This first floor primary bedroom is generously proportioned and filled with natural light. The room features hardwood flooring, a sitting area, bay window and french door to the backyard as well as a full ensuite bath, a staircase and elevator to the second floor. The second level of the home features two large bedrooms with a shared full hall bath as well as a second primary/bedroom ensuite with hardwood flooring, a custom cedar closet and bath with soaking tub and separate shower. The third level of the home offers so many possibilities as it includes an additional bedroom, full bath and kitchenette. Even with all this space and storage, there is a partially finished basement with a large storage area, french drain, sump pump (with alert to security system) and laundry Room w/recessed lighting featuring a full-sized washer and dryer (also a 2nd hookup), cabinets and sink as well as exterior access. The home features an oversized, two car garage with storage area above, upgraded lighting and a separate work room with work benches. This home is located within walking distance of Moorestown High School and Middle School on a beautifully landscaped lot with many mature trees and a beautiful yard! With its close proximity to a lively downtown with many shopping centers, restaurants, parks, and major highways (Route 38, 130, 295). This home is in the perfect location to Atlantic City, New York or Philadelphia. Schedule your showing today to see all that this magnificent home has to offer!For more details:
Listed by: Bhhs Fox Roach Mt. Laurel Home Marketing Center


