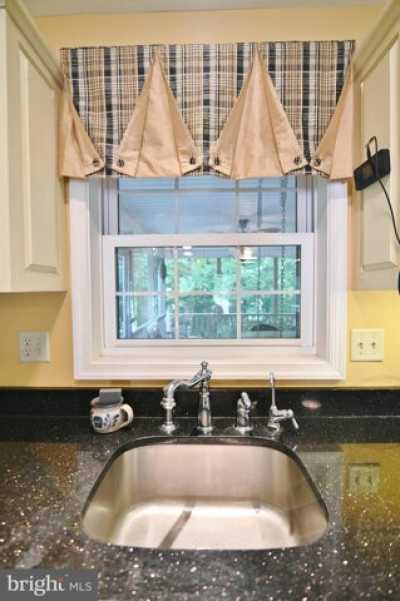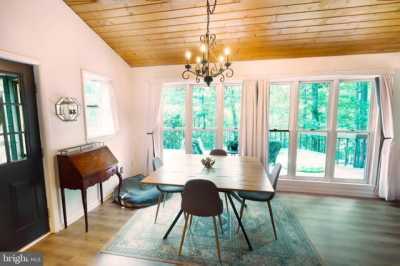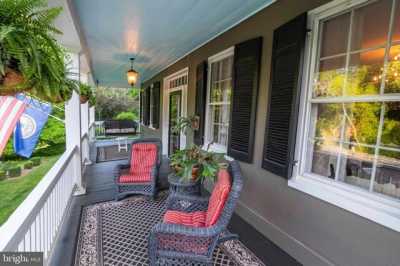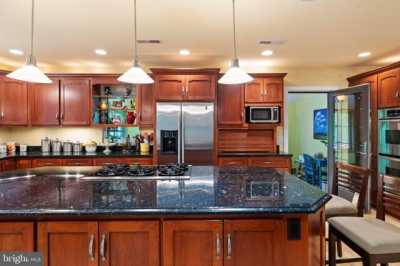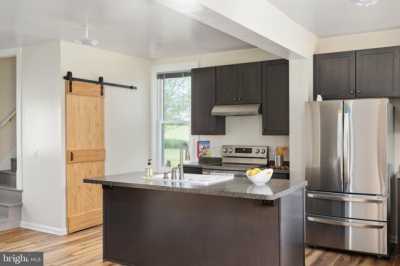Home For Sale
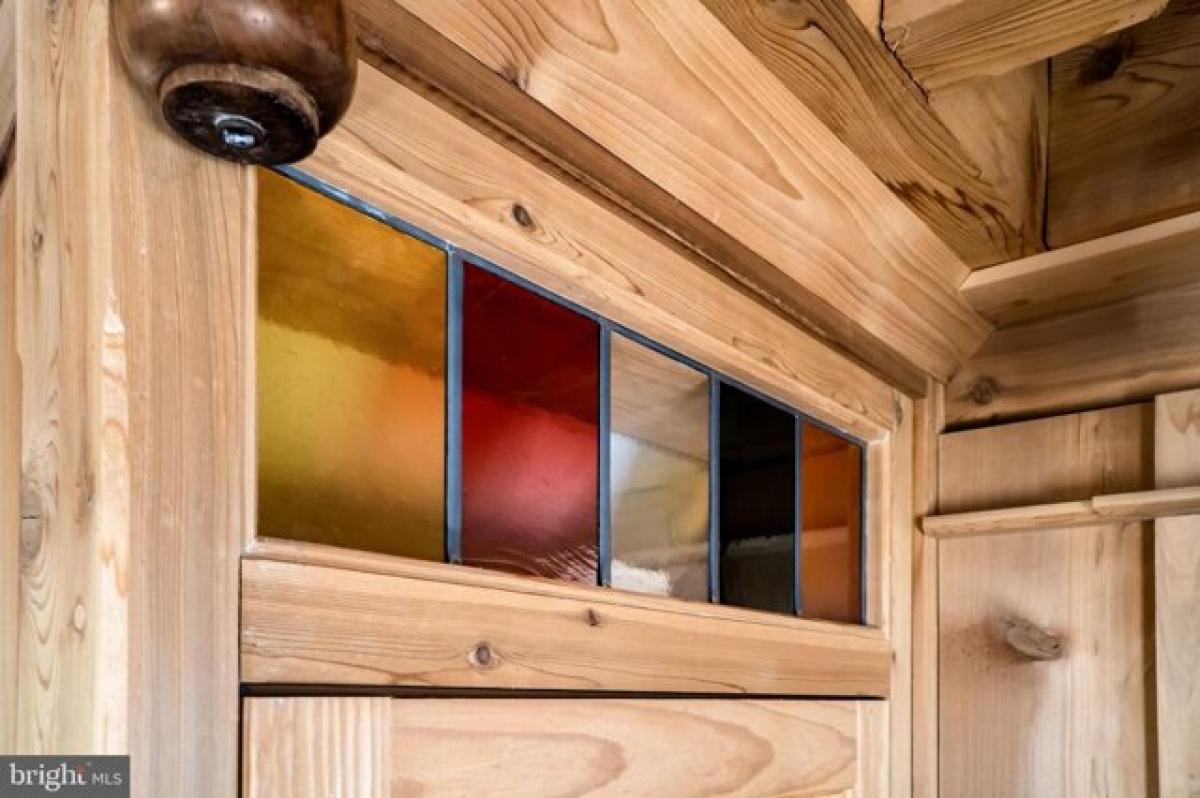
$734,900
318 Cabin Hill Ln
Mount Jackson, Virginia, United States
3bd 3ba
Listed By: Realtyww Info
Listed On: 05/06/2023
Listing ID: GL10621745 View More Details

Description
This custom-built, Cedar log home has 3 bedrooms, 2-1/2 baths, 2 bonus rooms, a loft, a 2-car garage, and a 3-bay shop. It is tucked away at the end of Cabin Hill Lane on 3.892 quiet acres, with a second, 3.779 acre adjoining lot available for purchase. With over 4, 072 square feet of living space, you will have plenty of room to entertain or just spread out in your own space. From the moment you walk through the custom front doors, you're welcomed by the foyer with beautiful hardwood floors, exposed beams, and pillars. Two gorgeous brick fireplaces are the centerpieces of the living and dining rooms - truly unique, with walnut log mantles and wood burner inserts that are both antiques from England. Built into the fireplaces you'll find an antique safe, while the opposite side offers a built-in salt safe, used back in the day to keep salt dry. The gourmet kitchen features stainless steel, 36", 6-burner, dual fuel range with propane for the cooktop and electric for the oven, dishwasher, vented range hood, and refrigerator, along with 2 sink areas, granite countertop, and a large area for a table. The dishwasher, vent, and stove are approx. 1 year old. The main level also features approximately 21' x 18' dining room and 24' x 17' living room, with doors leading to the rear deck, half bath, and mud room that leads outside to several buildings. The staircase leading to the second floor showcases antique walnut newels imported from England at both the bottom and top of the stairs and custom Amish-built balusters and railings. The second level features an enormous Primary retreat suite with a walk-in closet, additional closet, and large primary bath with tile flooring, a garden jacuzzi tub, walk in shower with marble tiles, and custom-built cherry cabinetry with matching marble tops. This level also offers 2 additional bedrooms and a full bathroom. On the third level you will find a loft and 2 rooms that could be used for offices, playrooms, or guest bedrooms. The basement features a safe room, with steel reinforced concrete floor, walls, and ceiling and a 1/4 "-thick steel door, that elevates this basement from ordinary to extraordinary. The outside has just as much to offer as the inside. The property includes 3 outbuildings: Garage, garden shed, and a large, 1132 square foot shop with 100-amp electrical service including 110 volt and 220-volt, single phase outlets. The shop has a forced air propane furnace, woodstove, and air conditioning provided by two window air conditioners, plus a second floor for storage. The property around the house is landscaped with roses, crepe myrtles, rose of Sharon, azaleas, rhododendron, and other flowering plants. The home sits on 3.892 acres with an additional 3.779 acres adjoining lot available for purchase. Home is also listed with additional lot (VASH2005874) Don't miss this unique custom-built home and all that it has to offer. Both a 3D Video and an interactive tour are available for this listing.For more details:
Listed by: Era Valley Realty


