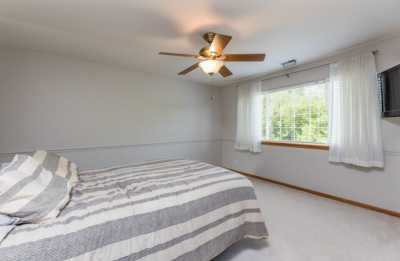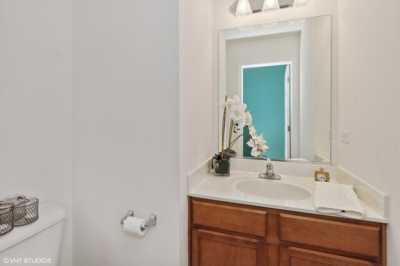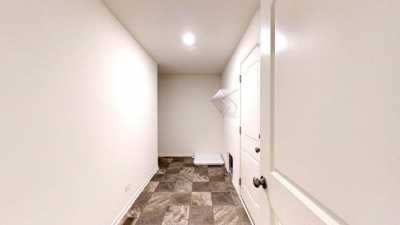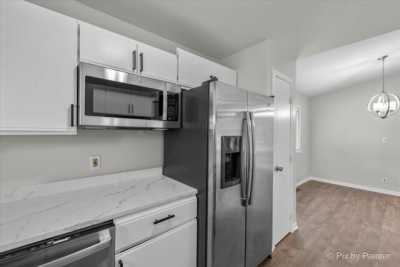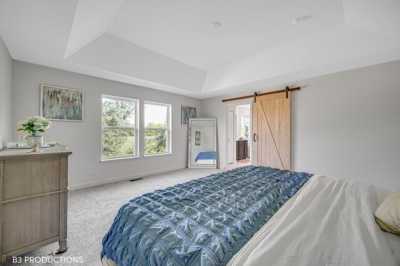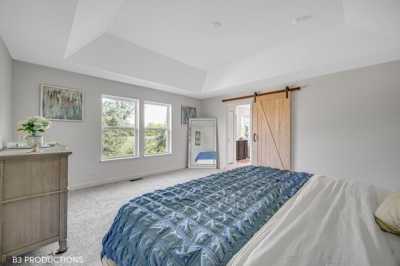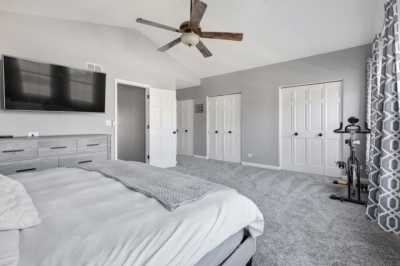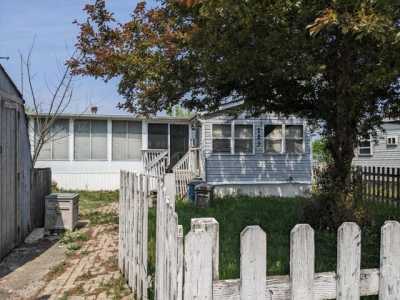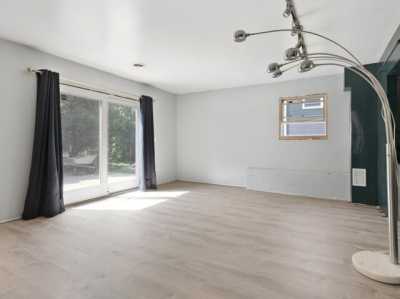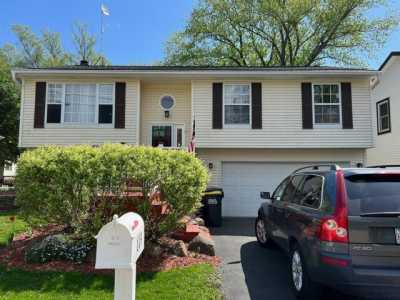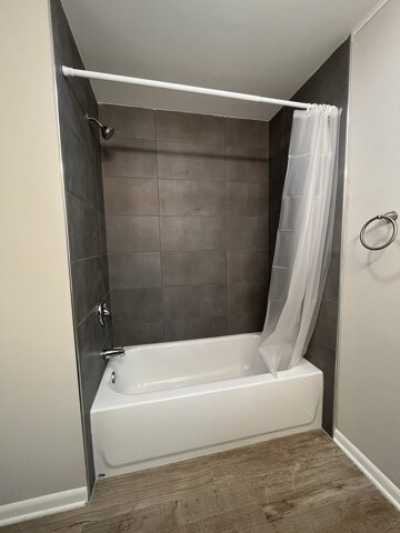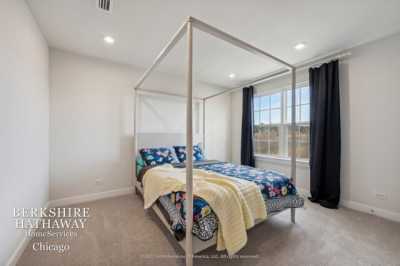Home For Sale
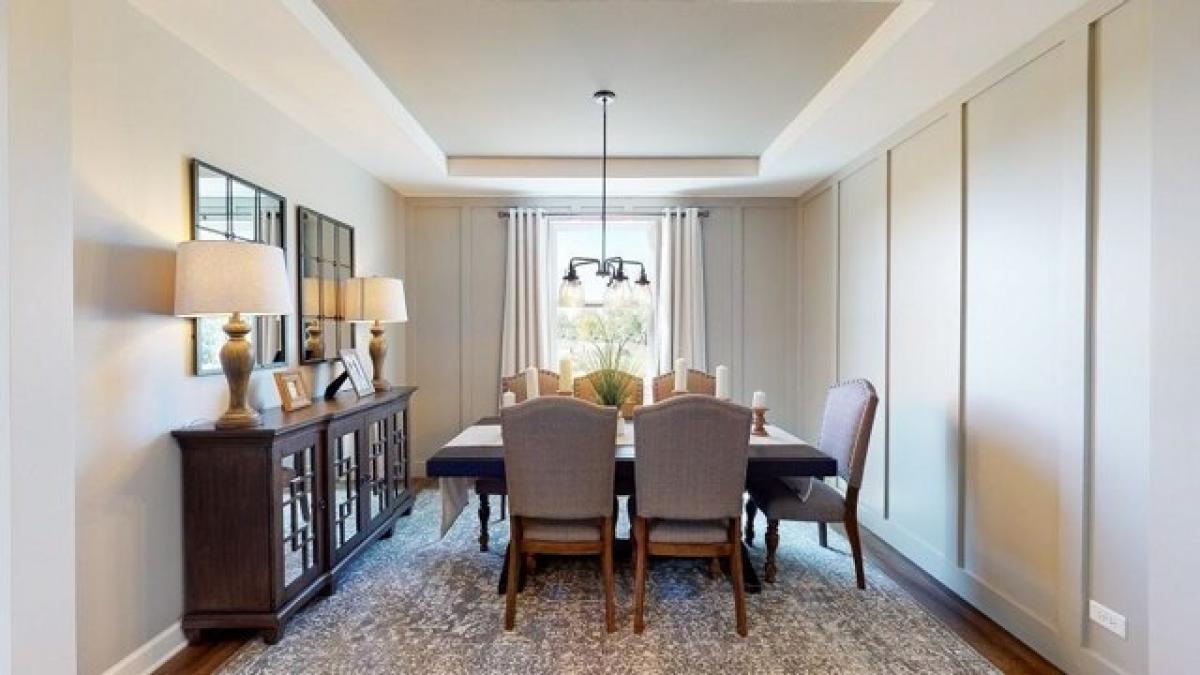
$449,990
32075 Savannah Dr
Lakemoor, Illinois, United States
3bd 3ba
Listed By: Realtyww Info
Listed On: 06/13/2023
Listing ID: GL10105598 View More Details

Description
The Fordham II floorplan is a 3 bedroom, 2.5 bath, 2-story home by William Ryan Homes. This floorplan features a dramatic 2-story foyer entrance and up to 2, 304 square feet of living space. This price includes these UPGRADES: a Morning Room, Tray Ceiling in Primary bedroom, and fire place in the family room. Enjoy your new home in the Fordham II model with a flex room that is easily transformed into a study for work or at home schooling and the spacious chef's kitchen and breakfast area. The open concept floor plan leads into the expansive family room perfect for entertaining. Upstairs boasts a large master bedroom complete with master bath, with the option to convert into a garden bath, featuring an ample shower, freestanding tub, and walk-in closet as well as the convenience of a 2nd floor laundry room. Add the finishing touch to the master bedroom with the optional tray ceiling. Personalize Your Home to Fit Your Lifestyle! The Fordham II can be personalized to your liking. For families looking to grow, add a 4th bedroom to the 2nd Floor or get the most out of the open concept with the family room extension. Choose from one of two optional finished basement layouts to get extra storage space, a recreation room, or an extra bedroom and bath. For entertaining, enjoy the added space featured in the optional morning room or take it easy next to a cozy fire with one of three fireplace options. At William Ryan Homes, there is plenty to choose from! This home also comes with an unfinished basement, pre-studded Superior Walls System and insulation for easy finishing. Also, a full bathroom rough in. NOTE: Photos are of similar models/past builds and may include features that are not included at this property.For more details:
Listed by: Coldwell Banker Realty


