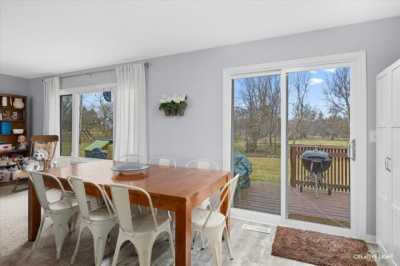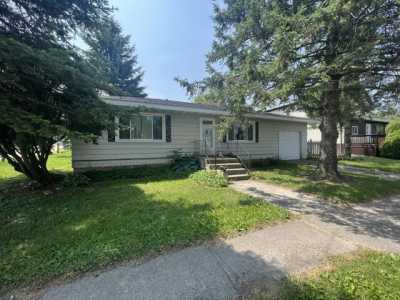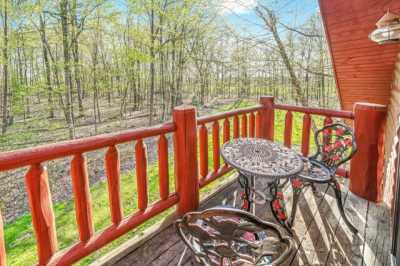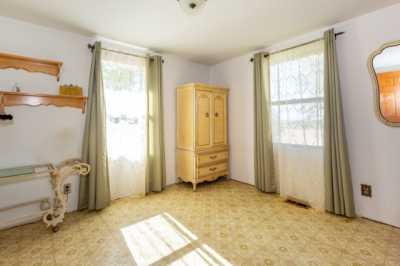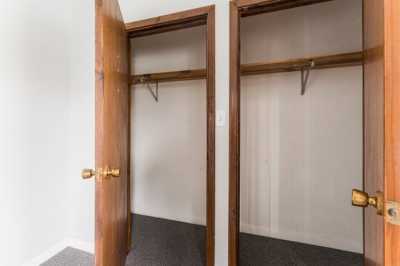Home For Sale
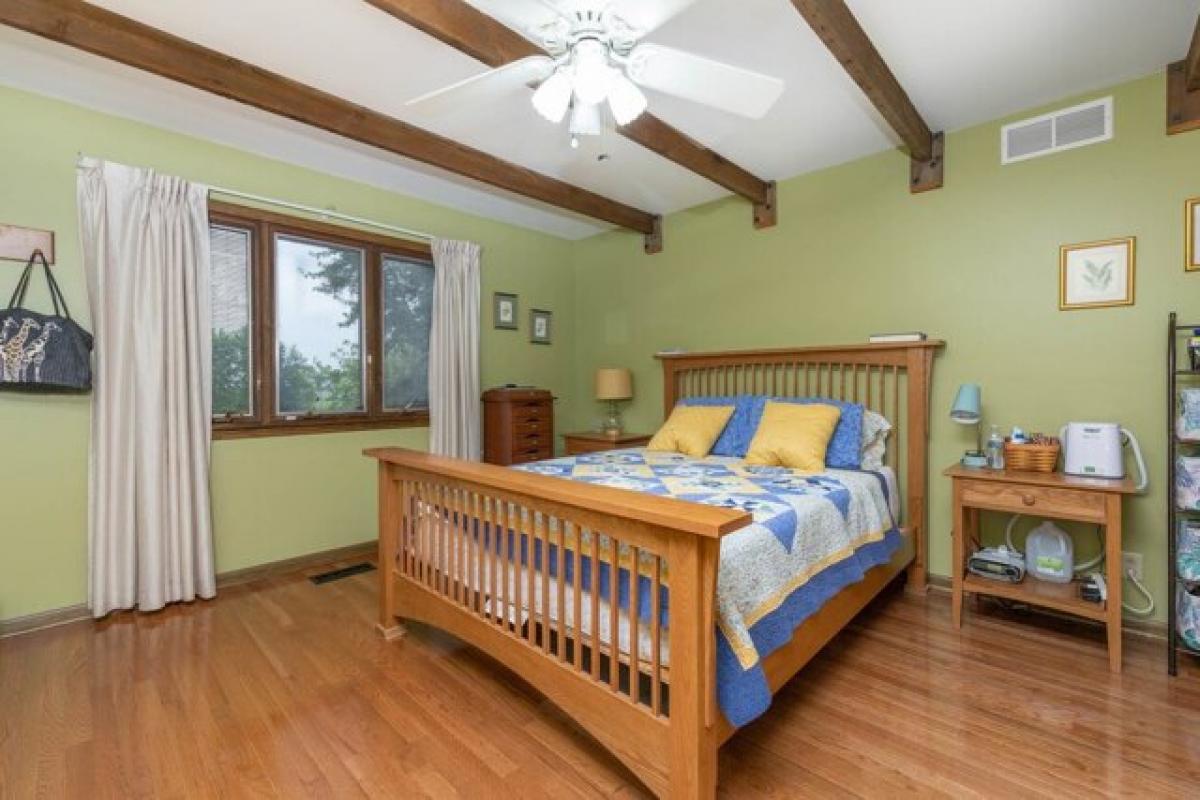
$497,000
34066 Myelle Rd
Kingston, Illinois, United States
5bd 5ba
Listed By: Realtyww Info
Listed On: 05/24/2023
Listing ID: GL10416869 View More Details

Description
Rare opportunity to own a truly unique 3-acre property in a serene rural setting. The vision for this home started over 50 years ago as a barn in the early 1970s and became the one-of-a-kind residence it is today. The barn was completely disassembled and this home was constructed in its place, incorporating the original barn timbers and beams throughout, preserving the spirit of the preceding structure. This property has been owned by the same family of carpenters since its inception and the uncompromising craftsmanship and quality of the finishes and constant upgrades over the years shows the care and attention to detail given to this home. After walking along the stamped concrete path to the main entryway you enter the home and can choose to either stay on the main level or ascend to the open living space on the second level. The main level features a newly remodeled office that's perfect for working from home (active StarLink internet unit available) with custom cabinetry and tile floor. The office door opens outside onto a stamped concrete patio under a pergola that makes taking a work call almost enjoyable. A large family room with a wood-burning masonry fireplace, original barn timbers on the ceiling, and distressed hardwood hickory flooring, as well as a remodeled bath, and two bedrooms round out the living area on the ground level. Follow the custom, staggered stair windows to the open living-dining-kitchen area that invokes warmth and relaxation. The floor to ceiling field stone fireplace brings continuity from the natural surroundings indoors and the natural hardwood used in the floors, doors, and beams extend that theme throughout the living space. The elevated dining space and kitchen provides separation from the living area while preserving the open and organic flow of the space. The kitchen features stone countertops, custom oak cabinetry, SS appliances and large SS single basin sink underneath the beautiful view from the kitchen window. An oversized dumbwaiter encased in custom cabinetry travels up from the oversized 2 car climate-controlled garage, enabling you to send a full load of groceries up to the kitchen from just feet from where you parked. The main bedroom, full bath and 4th bedroom are tucked just past this open space and a small spiral staircase gives the 5th bedroom the feeling of being hidden away. Outside the 14' x 21' former pool house has been converted to its own little getaway complete with full bath, heat, and A\C that is perfect for guests or an in-law arrangement. The 28' x 60' workshop is perfect for an auto enthusiast or just about any hobby or home business. The workshop has water and is fully climate controlled with heat and A/C. The 3-acre lot features mature trees around the homesite and shop and open space to the south of the home that would be ideal for pasture or an additional out-building. AG zoning allows for horses or other animals, archery, shooting sports, ATVs, and various other permitted uses in DeKalb County. Please check DeKalb County's website for details about all permitted uses. Schedule a showing today to see all this one-of-a-kind property has to offer in person.For more details:
Listed by: Hoffman Realty


