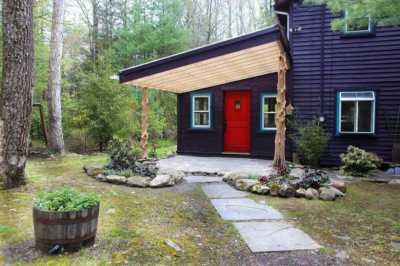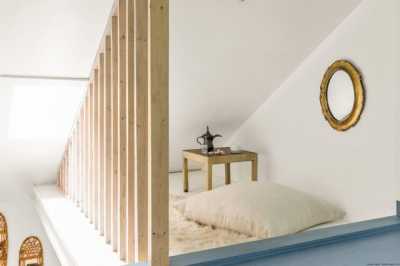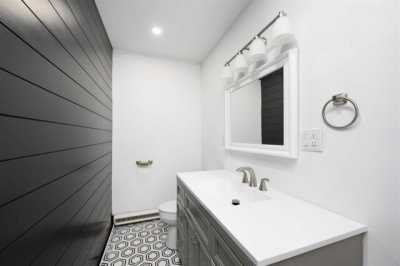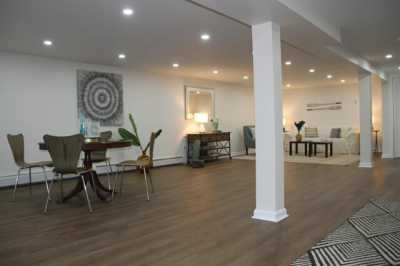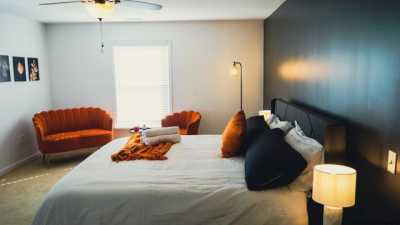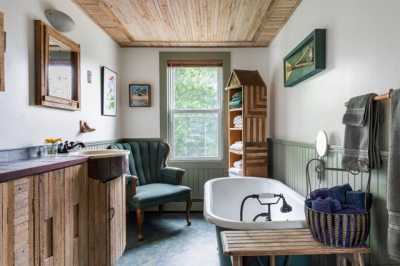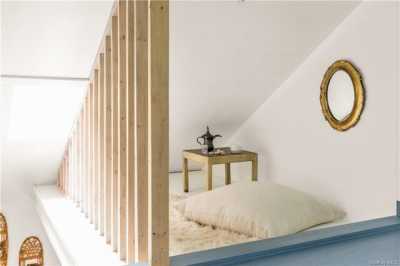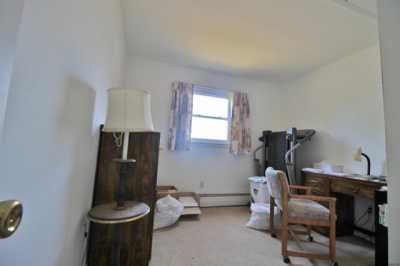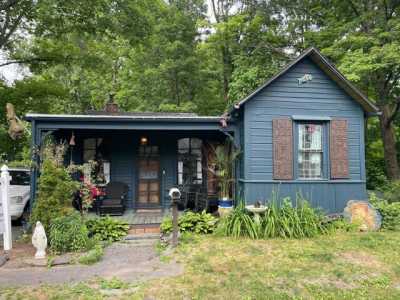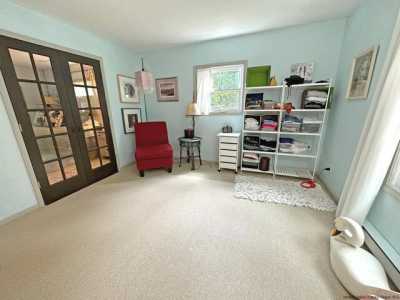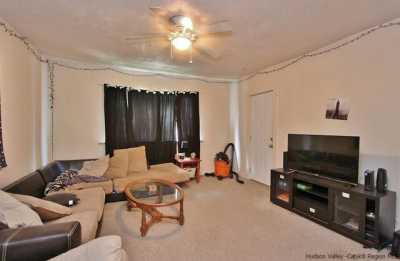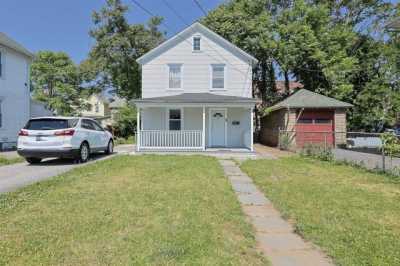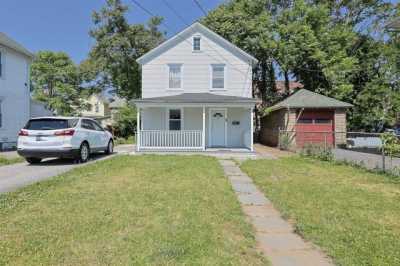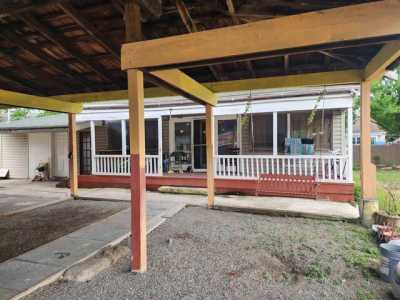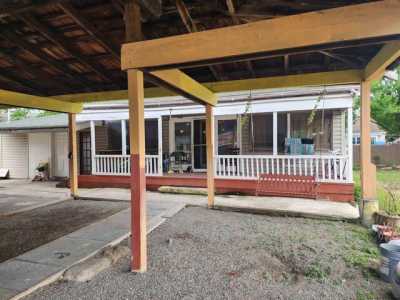Home For Sale
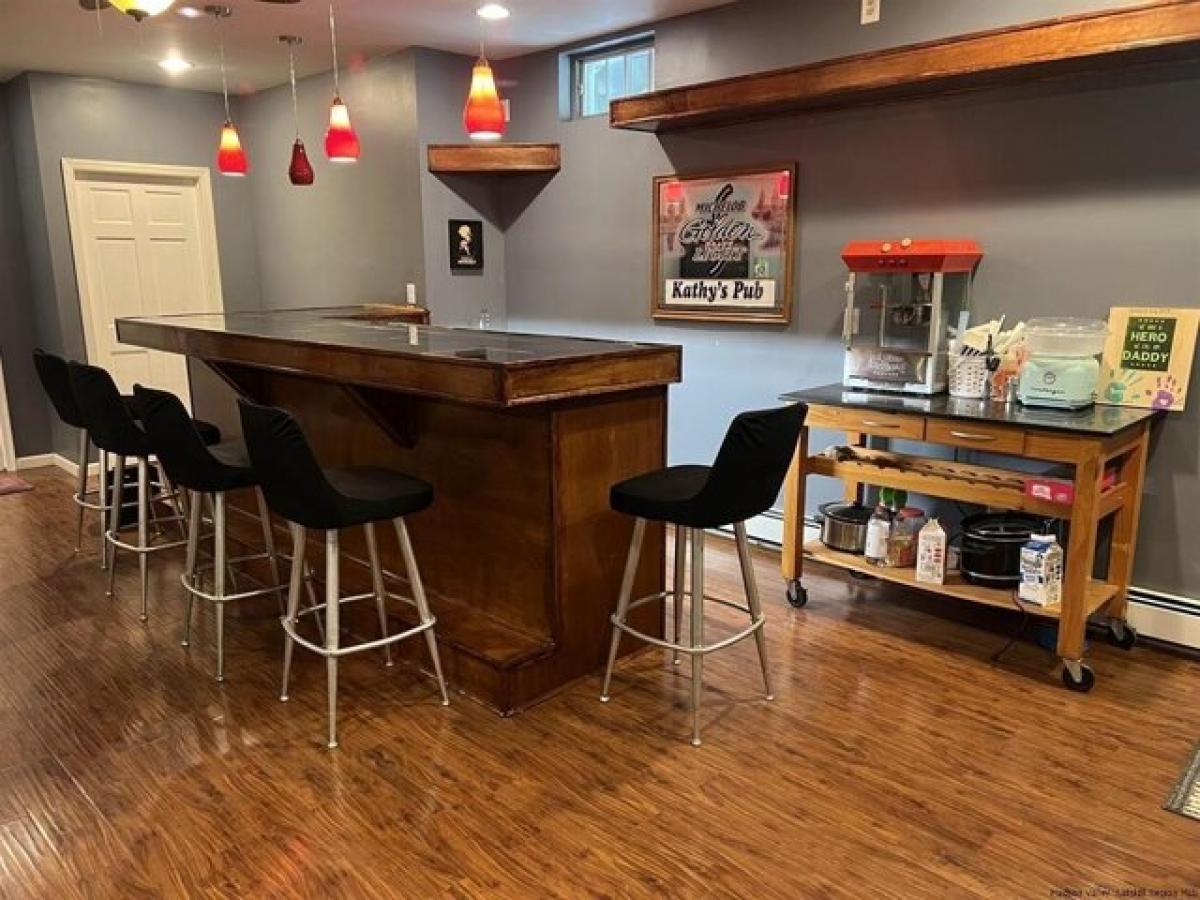
$959,000
345 Valley View Rd
Kingston, New York, United States
3bd 3ba
Listed By: Realtyww Info
Listed On: 05/17/2023
Listing ID: GL10500503 View More Details

Description
Privacy. Exclusivity. Luxury. Convenience. Atop the driveway to 345 Valley View, with sweeping panoramic eastern views of the City of Kingston, the Taconic Mountains, all the way to The Berkshire foothills sits this majestic owner-built, lovingly maintained contemporary ranch home. The long list of conveniences and features speaks to its quality contractor owned and built construction. (2004) Gallis Hill is an exclusive "No Exit community, quiet, safe, close to Kingston's and Route 28's amenities and conveniences. On the main floor, the new Florida sunroom will enhance early morning coffee sipping, encourage time for quiet moments, provide a tranquil, sunny exercise/yoga space. This new sunroom has 15' new super-efficient Anderson windows, zero clearance clean-burning propane fireplace, a mini-split heating unit, fresh, new vinyl plank flooring, sliding French doors to the upper deck. There's new, fresh vinyl plank flooring. The spacious kitchen and dining area provide comfortable space for family meals and entertaining. Washer/dryer space is by the kitchen. The present living room could be the formal dining room. Present dining area could be informal living area. There is a clean burning propane fireplace open to dining and living room spaces. The three spacious bedrooms with plush carpeting are at south end of first floor. The huge main bedroom has comfortable jacuzzi bath, spacious walk-in closet. Access to the pull downstairs to the full attic is from this closet. Main bedroom French doors open to upper deck for early morning sunshine. Handicap accessibility is possible with alterations to the lower-level family room and/or upper-level ramps. There are two deck levels for entertaining with lower deck level direct access to the above ground pool. No ladder to climb in and out of pool. There are many enhancements in this contractor owner-built home. There are three steel I-beams across the width of the house. Garage and lower-level finished family room have 9-foot ceilings. Spacious finished family room is accessible by interior stairs and garage entry, providing handicap accessibility potential. This family room is an entertainer's paradise. There's an 8' bar with sink. Roughed-in space below the bar is ready for an under-bar refrigerator. Surround sound speakers stay and are ready for installation. The woodstove sits in the black ceramic tile alcove. Utilities and oil tanks are neatly and conveniently located beneath the interior stairs. The triple car garage is oversized, spacious and heated with workshop area (970+/-sqft). There's plenty of electricity. The backup generator supports its own electric service to keep all essential services and utilities powered when activated. The firepit is ready for fireside storytelling, s'mores, year-round evening gatherings. There's a stream in the forest to the west. Getting to it is a walk in the woods. Plenty of storage in the large full height attic and beneath the decks.For more details:
Listed by: Century 21 Alliance Realty Group


