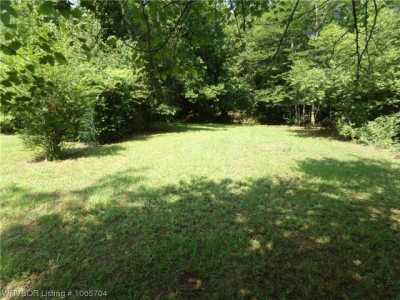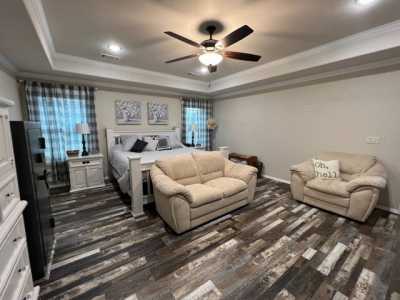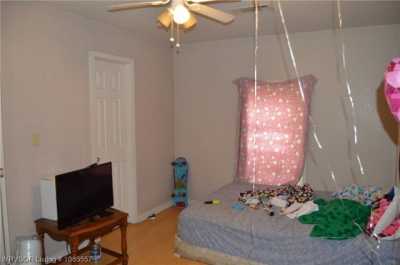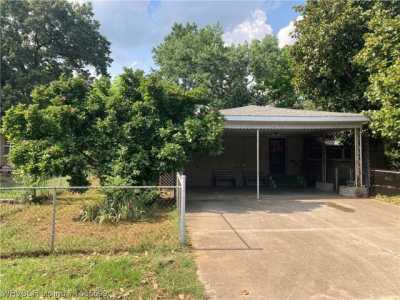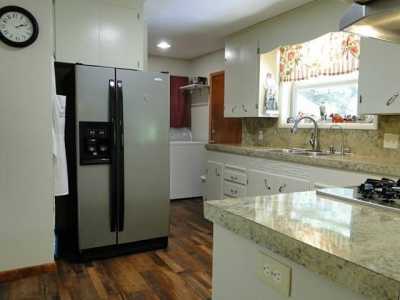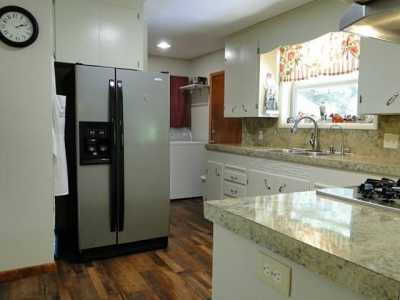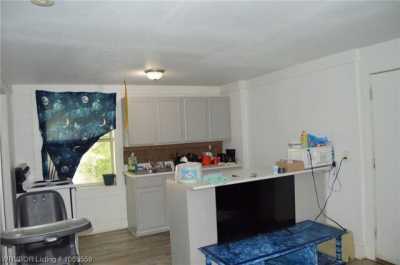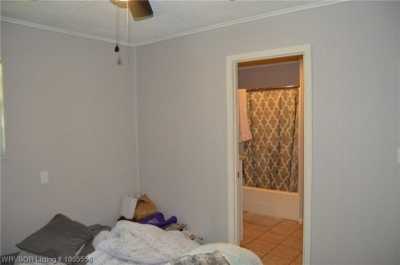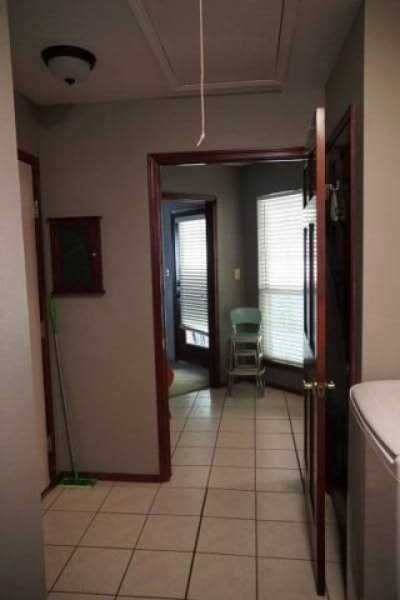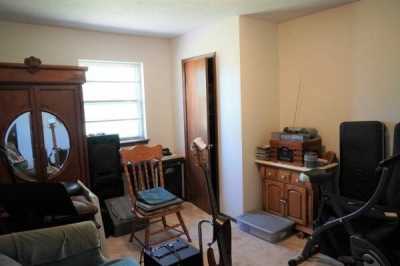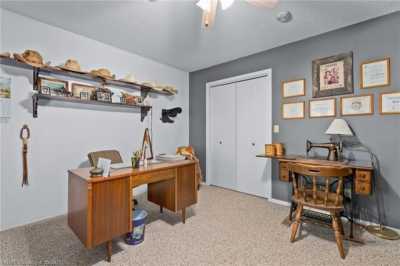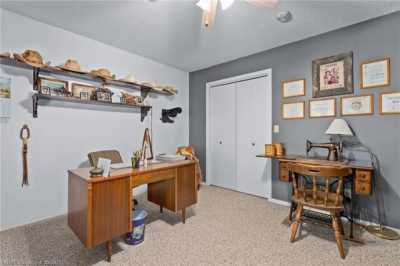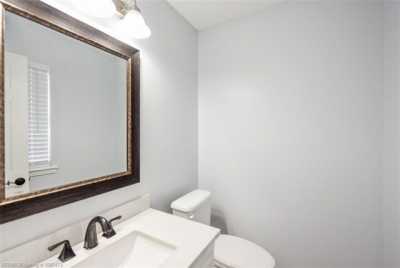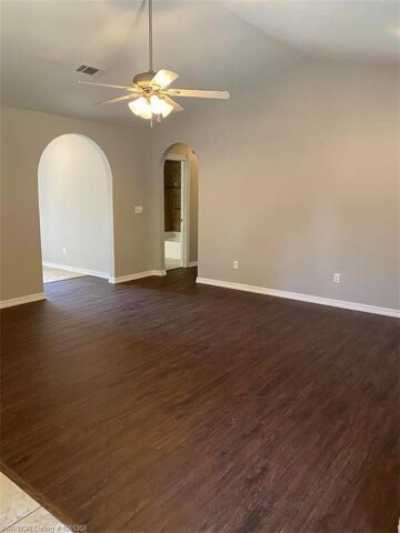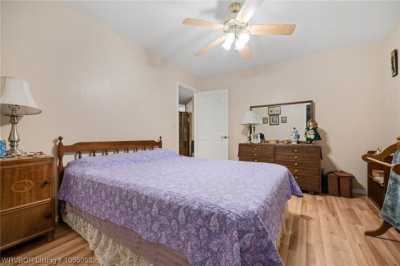Home For Sale
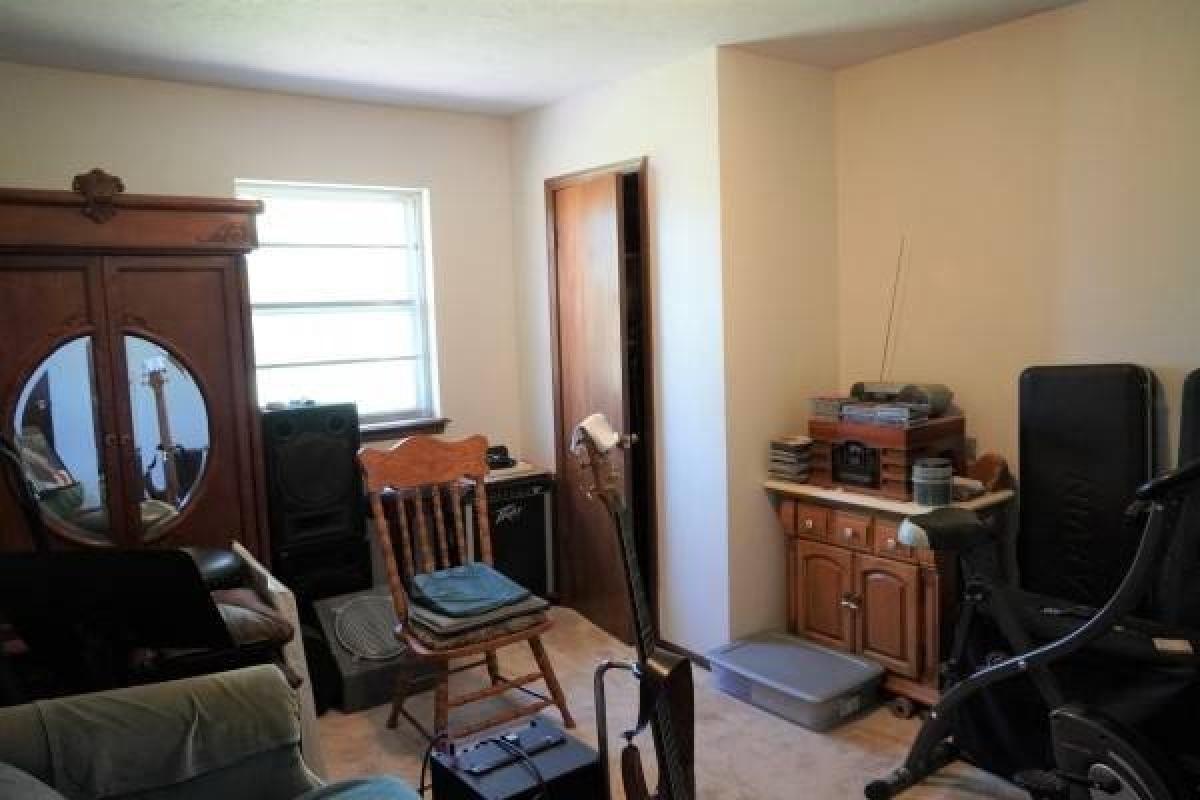
$285,000
35230 Midway Rd
Poteau, Oklahoma, United States
4bd 2ba
Listed By: Realtyww Info
Listed On: 06/06/2023
Listing ID: GL10232287 View More Details

Description
LOCATION: This home is located roughly 7 miles out of Poteau, Oklahoma, which is the county seat of LeFlore County. It is a 30-minute drive from the larger city of Ft. Smith, Arkansas, population about 80, 000. Nearby points of interest include Lake Wister State Park, Kerr Lake, Sardis Lake, Broken Bow Lake, the scenic Talimena Drive, the 1.5-million-acre Ouachita National Forest, Cedar Lake equestrian trails and the Heavener Runestone just to name a few. There are excellent hunting and fishing opportunities for the wildlife enthusiast as well as boating, kayaking, hiking, camping, and horseback riding. LAND: This property sits on a level 2.35 acres of land. There is plenty of room for a garden spot and fruit trees as well as chickens, some goats and perhaps even a horse. It fronts a paved county road. SERVICES: Kiamichi Electric, RW #12 out of Monroe, propane delivery, telephone, mail delivery and school bus routes. The average water bill runs $35.00 per month. The highest electric bill was right at $200.00. The propane tank is leased. HOME: This traditional style custom built home has a metal roof, slab foundation and has roughly 1, 919 s.f. of heated and cooled living area. It was constructed in 1972 and has had many updates and improvements since that time. The home has central electric air with propane heat. The home has been well maintained and is in excellent condition. Features include an entry, kitchen/dining, utility, three bedrooms plus an office that could suffice as a 4th bedroom if needed, two bathrooms, a double car garage, a rear slab patio and a front covered porch. Room dimensions and descriptions include the following: ENTRY: 5.1 x12, Porcelain taupe tile flooring, white textured walls and ceilings, light fixture, paneled wainscot walls halfway up, and coat closet. KITCHEN/DINING: 13.9 x 20.6, Porcelain taupe tile flooring throughout and white textured ceilings and ash woodwork and moldings. The kitchen area has white custom easy pull cabinets with ceramic tile backsplashes, nice pulls, and a built-in pantry. - MAYTAG STAINLESS APPLIANCES INCLUDE: Refrigerator with ice and water in the door, dishwasher, electric solid surface cooktop/oven with vented microwave oven above. The dining area has a bay window, white textured walls and ceilings, ash paneling halfway up and an ornate light fixture of the table area. LIVING ROOM: 15.2 x 21.5, Taupe porcelain tile, walls of windows, white textured walls and ceilings, ceiling fan with light, ash woodwork, natural stone fireplace with hearth and mantle. There are built-in ash glass front bookcases that frame the fireplace. There is a door that leads out to the rear slab patio. OFFICE OR 4th BEDROOM: 10.7 x 15.2, Partial taupe porcelain tile and partial taupe carpet for the flooring, white textured walls and ceilings, ash Woodwork, and door leading out to double car garage. HALL BATHROOM: Tub/shower, porcelain tile flooring, commode, white textured walls and ceilings, single vanity with ash cabinetry below, mirror and lighting above. The hallway has the same taupe porcelain tile flooring, built-in linen storage and drawers, and a hall closet. BEDROOM #1: 10.7 x 15.3, Taupe carpet, standard closet, textured walls and ceiling, built-in drawers and cabinetry, double windows and ceiling fan with light. BEDROOM #2: 11.10 x 15.2, Taupe carpet, white textured walls and ceilings, ceiling fan with light, two windows, standard closet, built-in drawers and cabinetry. All woodwork is ash. LAUNDRY: 6.2 x 7.8, Porcelain tile flooring, white textured walls and ceilings, washer/dryer connections with ash cabinetry above, deep sink with cabinetry below, mirror above and a single window. MASTER BEDROOM: 14.6 15.2, Taupe carpet, white textured walls and ceilings walk-in closet, standard closet, built-in drawers and cabinetry, and ceiling fan with light. MASTER BATHROOM: Taupe porcelain tile flooring, white textured walls and ceilings, ash woodwork, commode, single formica top vanity withFor more details:
Listed by: United Country-mixon Realty Auctions


