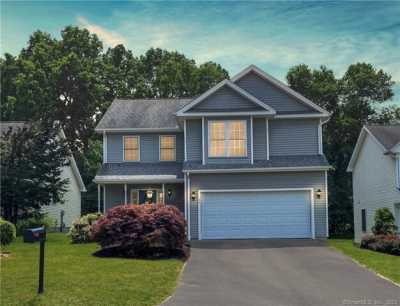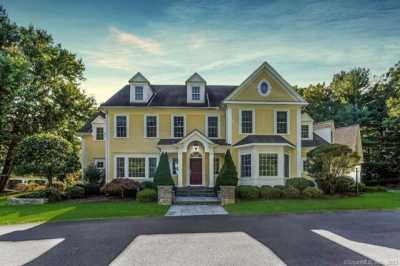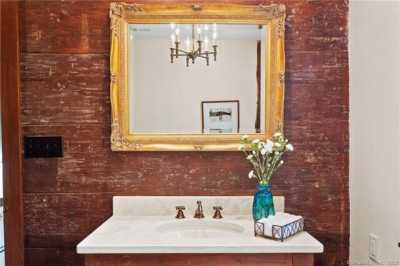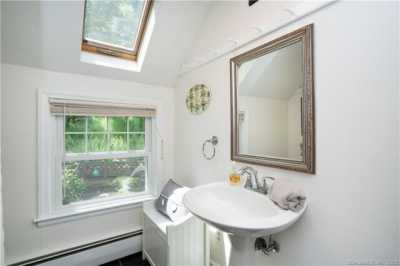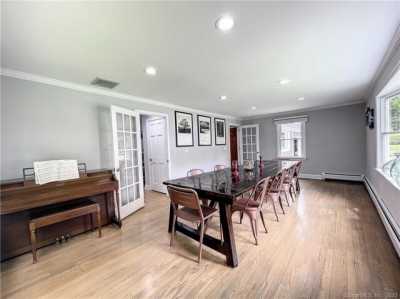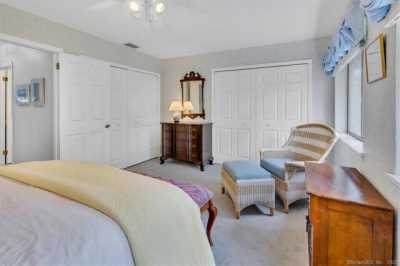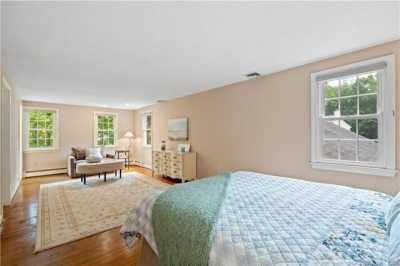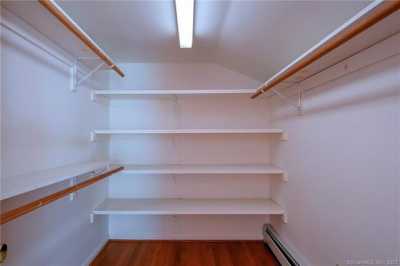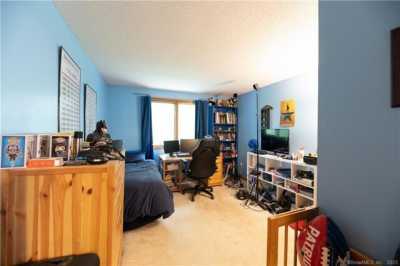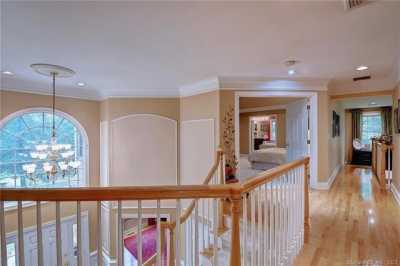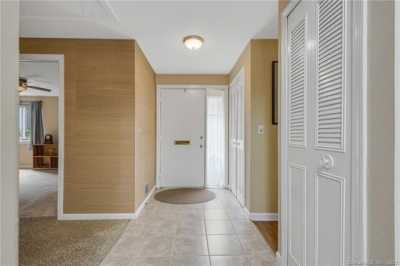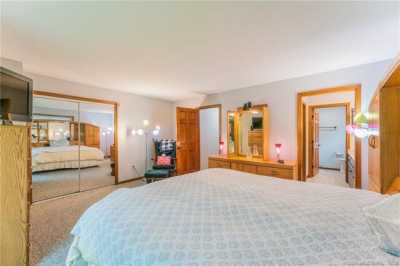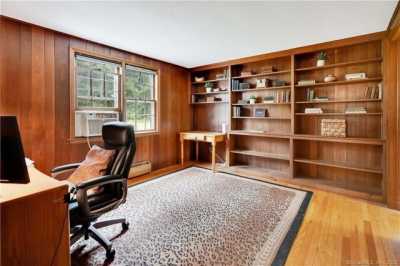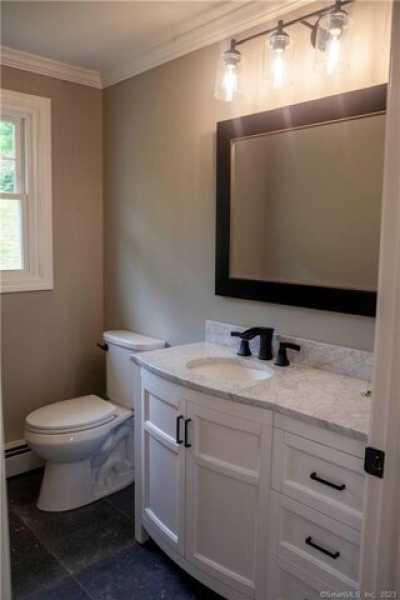Home For Sale
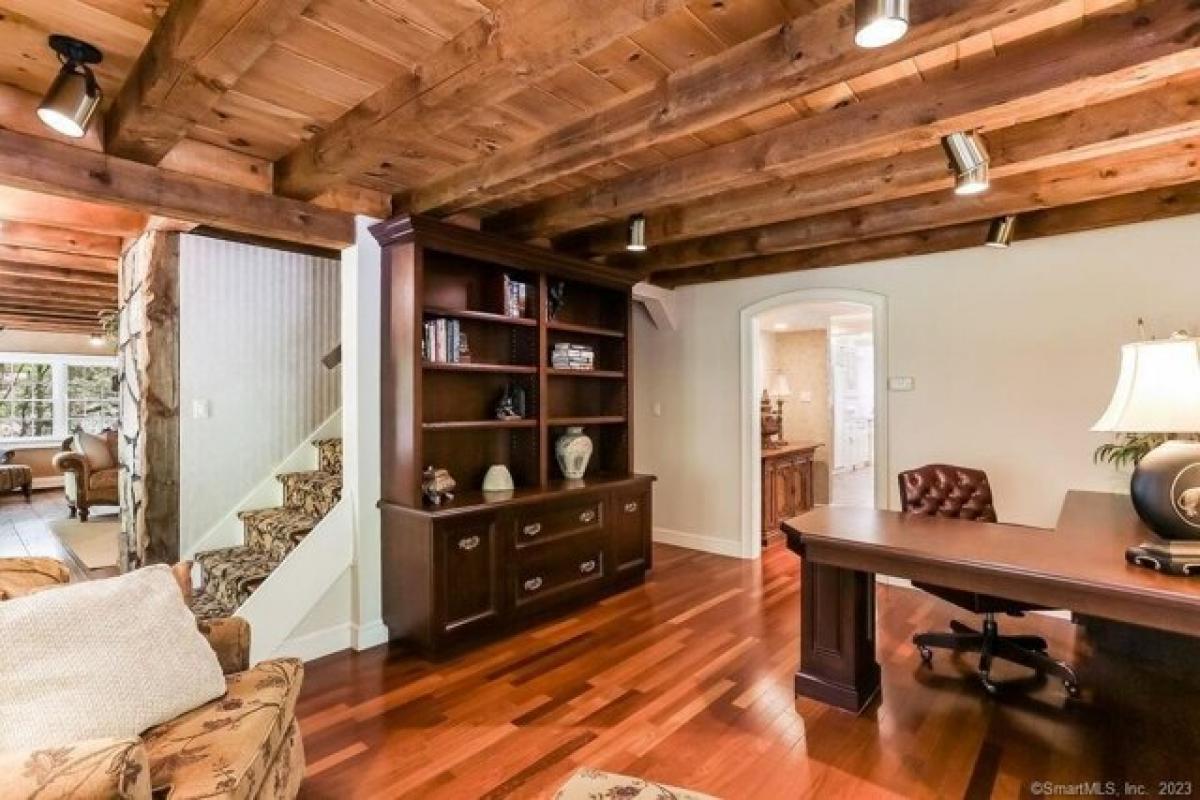
$684,900
390 Three Mile Rd
Glastonbury, Connecticut, United States
3bd 3ba
Listed By: Realtyww Info
Listed On: 05/21/2023
Listing ID: GL10447585 View More Details

Description
Influenced from the coast line of Nantucket, this home is exudes an abundance of sophisticated design all the while being casual and elegant. The home has a stunning wrap around porch with bead board ceiling and rich mahogany wood flooring. The 2 car carriage house styled garage is oversized for 2 cars and extra storage. The interior of this magnificent home will surprise you as you enter, the high ceiings and travertine clad foyer with marble medallion inlay. This home has elegant features, exquisite details and luxurious amenities throughout. Shadowbox accents, bullnose arches, and cut-outs add graceful architectural interest. The cherry inlay floor in the 2 story great-room exudes richness and warmth. The floor to ceiling stone fireplace and custom handmade built-in TV cabinet create a cozy and inviting atmosphere. The walls feature custom painting as does the Frescod ceiling of the foyer. French doors flank the gas fireplace, bringing in natural light and offering access to the outdoor space. Home is adorned with custom lighting and Anderson windows, providing a bright and welcoming ambiance. The kitchen is a chef's dream, with terra-cotta tile floor, an extra-large center island, and large eat-in space surrounded by windows. High-end trim package features dental molding, and the handmade cabinets offer ample storage. Extra thick granite countertops and a marble tumbled backsplash add sophistication. Hit down arrow for more details Extensive Features Kitchen has custom commercial hood, Viking gas 6 burner/griddle cooktop, and double ovens by Decor. Subzero refrigerator, garbage compactor and built-in microwave and Asko SS dishwasher. Radiant heating throughout the kitchen floor provides added comfort. Office features wood beamed ceiling accents, along w/a custom hand-built desk and bookshelf. It also offers a storage closet and access to the basement. 1st floor guest bathroom has granite countertop, marble floors, and beadboard ceiling. Huge walk-in butler's pantry provides additional storage and includes a refrigerator and sink. French doors lead to a large back yard deck area and paver patio, perfect for outdoor entertaining. Dining room and formal living room feature the original wood and beam ceiling and wide board flooring and a nail head design. Adjacent three-season room overlooks the beautiful backyard and deck and features tile flooring and a wood ceiling w/screen surround. Living room and dining room flow seamlessly, providing a spacious and open living area. Striking granite fireplace adds warmth and an old-world charm. Upstairs, you'll find a sweeping primary suite w/2 large walk-in closets and custom built-ins. Primary bathroom offers tumbled marble backsplash and walls, double sinks, cherry cabinets, a jetted tub, and a large glass-enclosed tiled shower. 2nd floor hallway features cherry flooring. Laundry is conveniently located on 2nd floor, and a bathroom w/tub and sink serves the bedrooms. Bedrooms offer ample closet space and stunning views and both bedrooms have a wall of the original log-cabin design. This home was a log cabin and reimagined to the stylish home it is today. You will find extra thick exterior walls as the log cabin's wood walls have had sheetrock installed to blend the 2 styles together in harmony. Highly efficient Buderus oil-fired well heating system. Whole house generator ensures uninterrupted power. Septic system is located at the front of the house. Situated on a double lot, this home boasts a flat yard in a neighborhood setting. The exterior features a radiant heat through the stone step walkway, and part of the driveway. Also features stone walls, and extensive landscaping. The house showcases a granite fireplace chimney surround on the exterior, cedar hand-dipped stained shingles, stone accents, and copper accent roof over the window.For more details:
Listed by: William Raveis Real Estate - Glastonbury


