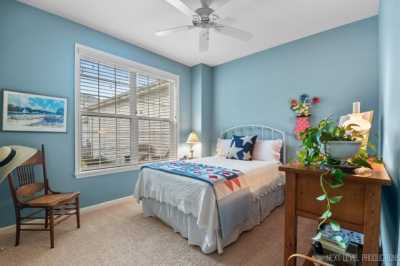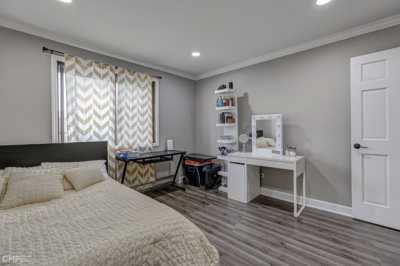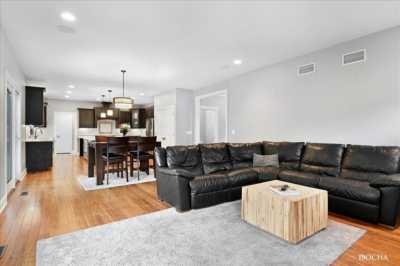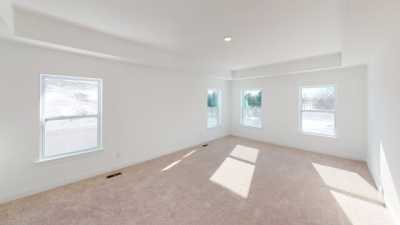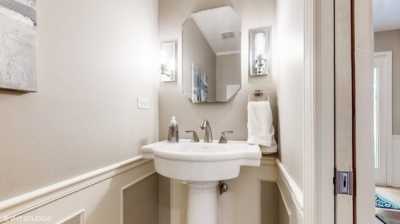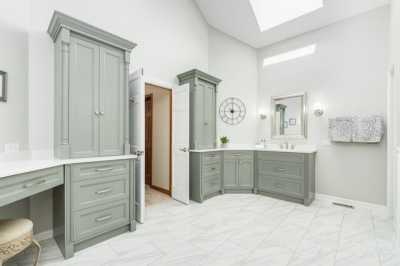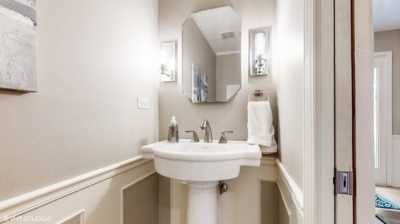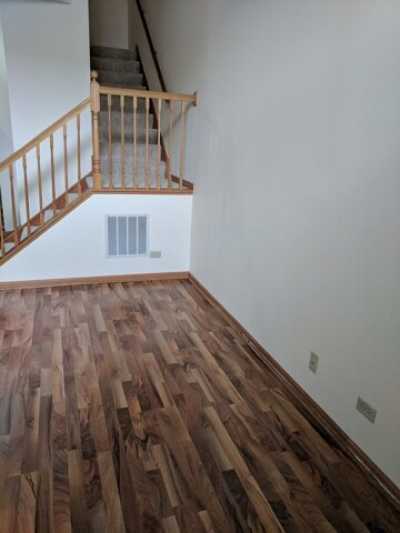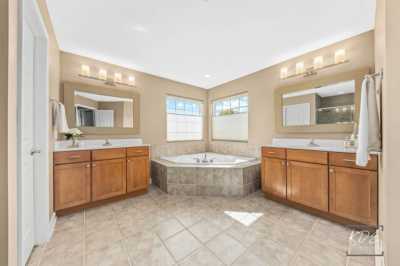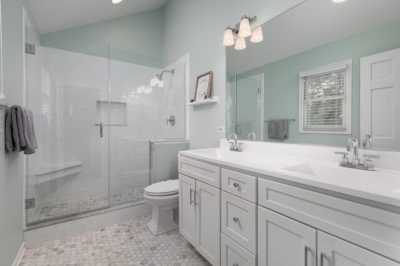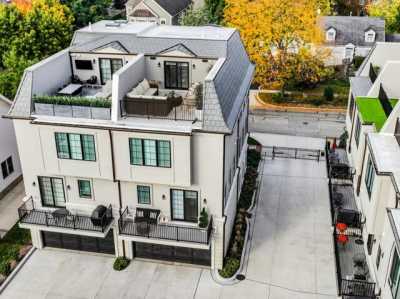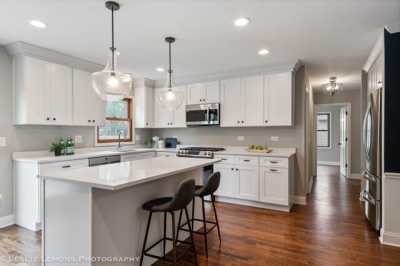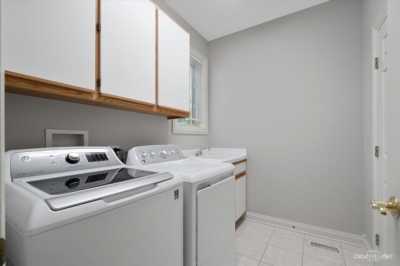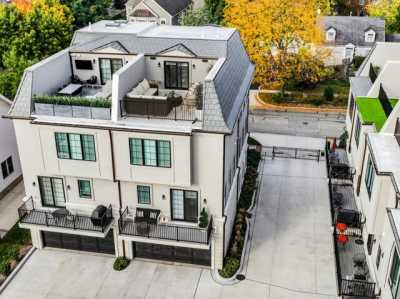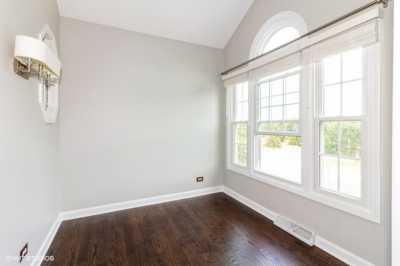Home For Sale
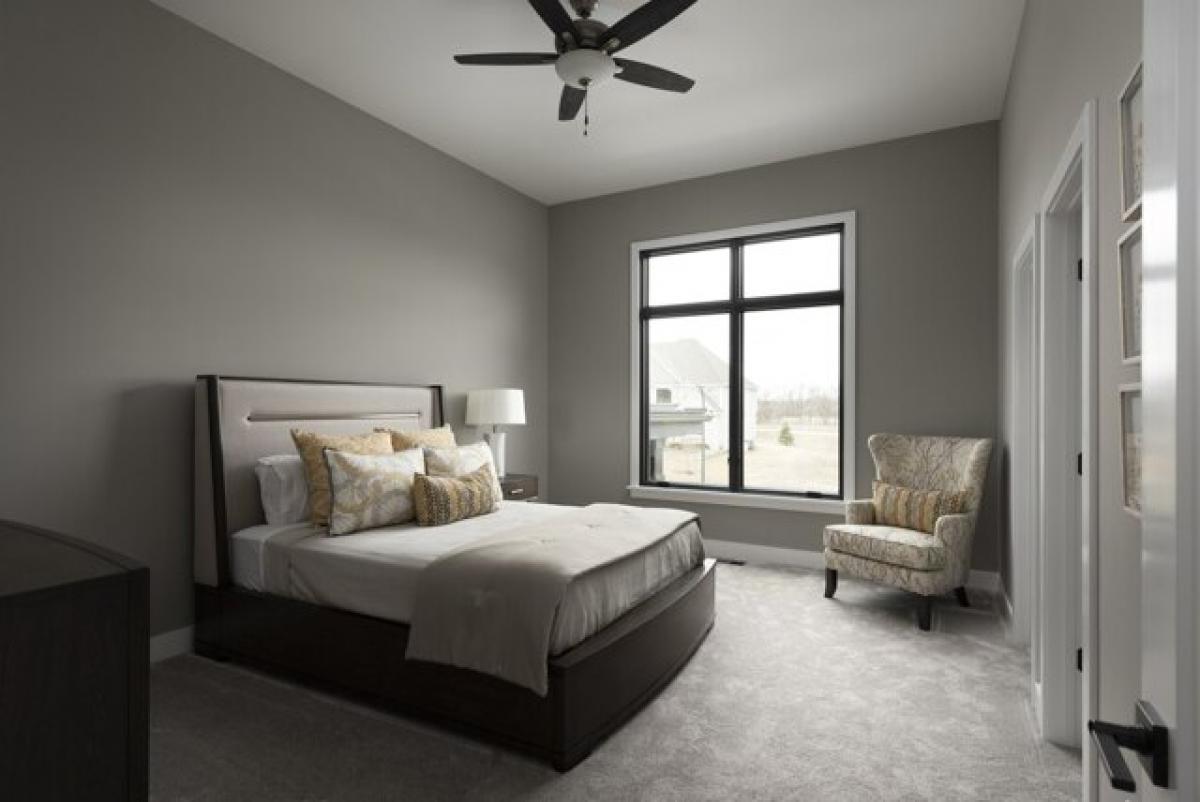
$1,950,000
3947 Caliente Cir
Naperville, Illinois, United States
5bd 6ba
Listed By: Realtyww Info
Listed On: 06/19/2023
Listing ID: GL9999562 View More Details

Description
Builders model home, must see. Modern elevation with stone and many windows. Professionally landscape yard with lawn irrigation. Elevated paver patio with covered outdoor living space including outdoor grilling area with granite counter tops. Garage has upgraded garage doors with room for 4 cars and stairs to basement. 8' doors first floor and upper hall. Home automation. The entrance of the home has a covered front porch with 2 story ceiling with many windows creating a bright environment. This home offers a open view throughout the first floor. Off the foyer is a dining room with many details. The flex room is also off the foyer with double 8' tall glass doors. The first level offers a full in-law suite with a full bath. Powder room with granite top. The family room is full 2 story with custom detail in ceiling with custom lighting luminating the ceiling with a magnificent custom fireplace with stone, wood and tile. The kitchen is over the top with a custom working pantry with custom shelving by Brakur cabinet company, the 4'x10'6 custom island with with room for 4 bar stool at the end is great for in kitchen dining, topping it off with wolf and subzero appliances and a custom beverage area. Off the kitchen is the dinette/hearth room with many windows leading to the outdoor covered kitchen with grill and paver patio. Leading to the garage this home has a huge mudroom with closets, lockers and a large working area with desk and quartz top. Leading to the upper level of the home is a spectacular white oak stairs with horizontal balusters keeping the modern feel. The upper hall with white oak flooring, overlooks both the family room and foyer. The 2 oversized bedrooms with volume ceilings share a spacious J and J bath with the front bedroom having a covered porch area overlooking the front yard. Landry is on the second level set up for front load washer and dryer with granite over the top for folding area, with custom cabinets above and oversized closet for additional storage. The 3rd bedroom with it's 11' tall ceiling is private with it's own private bath. Double doors lead to the oversized master suite which is very unique with window layout and tiered ceiling. Enter through the barn door to see the most stunning master bath you will ever see, over sized wet room with double sliding door, heater in ceiling with 0 step shower and Jacuzzi tub to enjoy as your personal spa. 14' of vanities and linen cabinets for storage. Enter your custom closet with custom shelving by Brakur with an island and quartz tops. Lower/basement level has 2050 square footage of finished area equipped with a custom kitchenette, 3/4 bath, 2 bedroom, a huge family living area, a workout area, multi sump pumps. This home is also has a back up generator just in case. The only way you with get the real picture is to come and visit this decked out model.For more details:
Listed by: Greg Overstreet Realty, Llc


