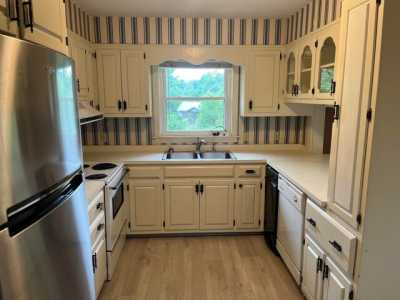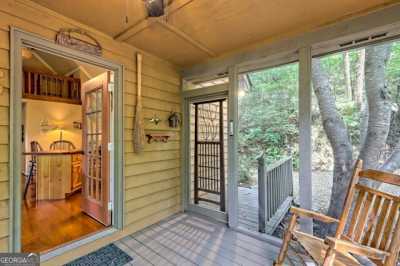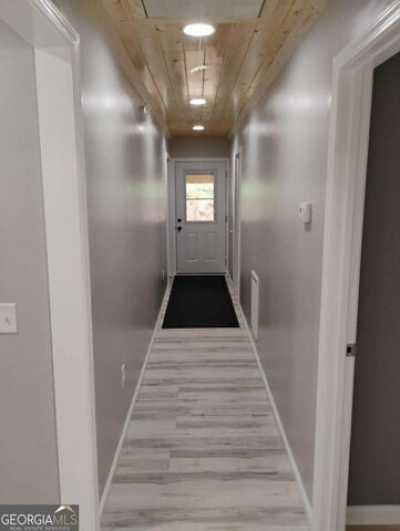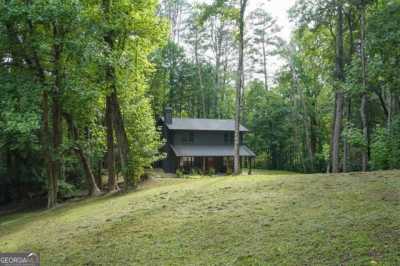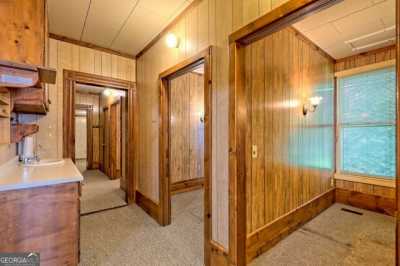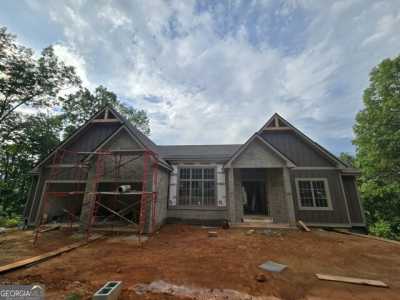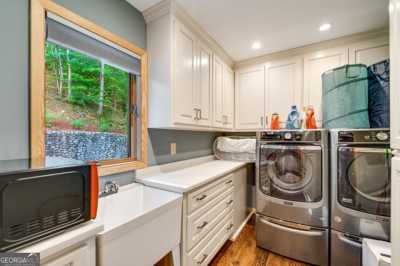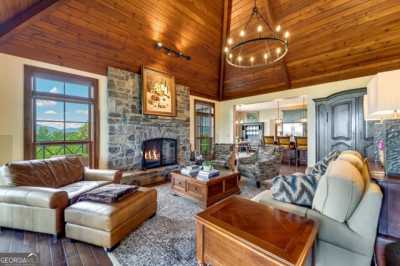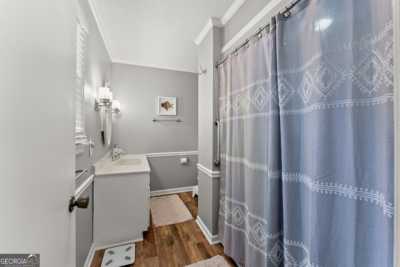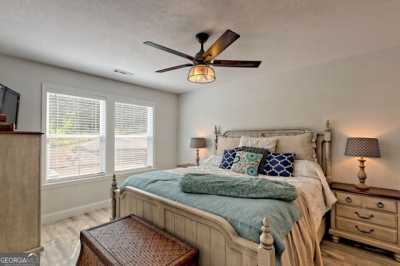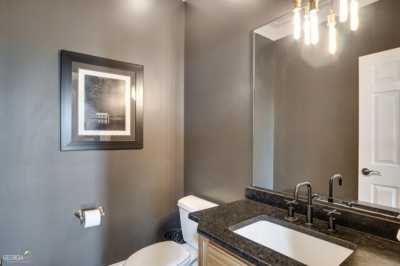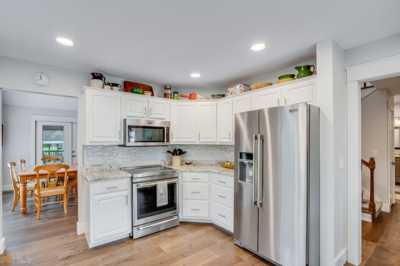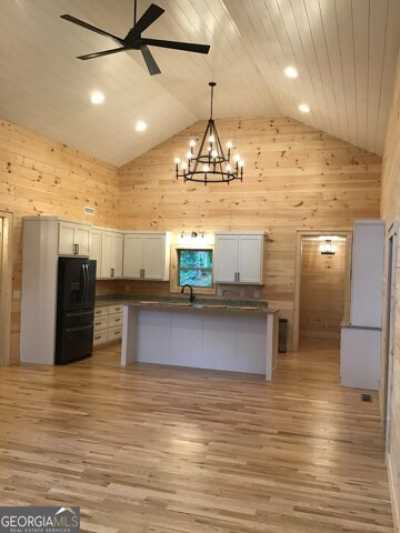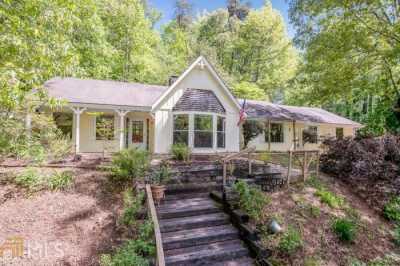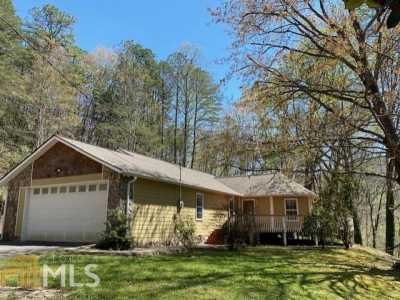Home For Sale
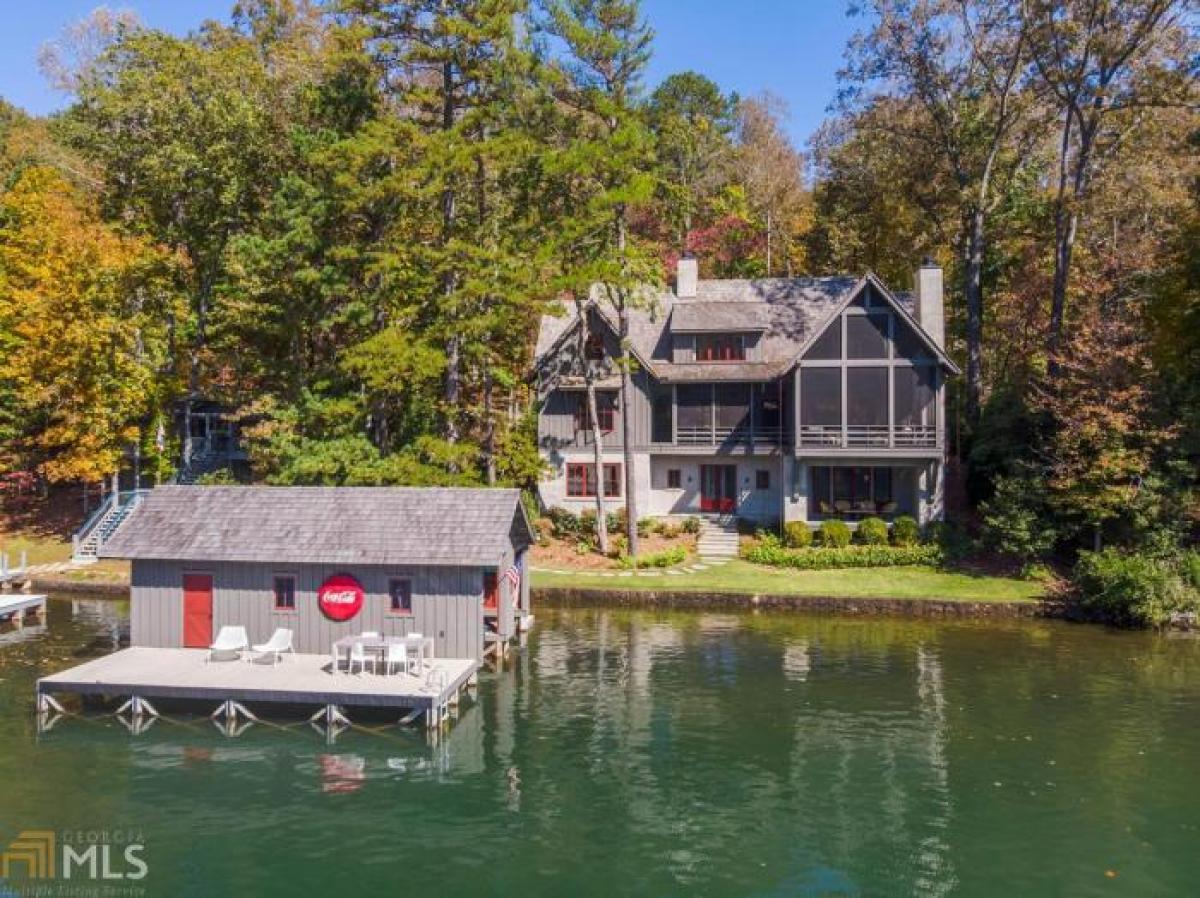
$4,100,000
4183 Blalock Goldmine Road
Clayton, Georgia, United States
6bd 7ba
Listed By: Listanza Services Group
Listed On: 06/08/2025
Listing ID: GL5231029 View More Details

Description
Refined mountain modern meets casual California-cool in this luxury Lake Burton fee simple waterfront home designed by Pritchett Dixon Architects. After designing dozens of lake homes for their clients, the architects developed a unique understanding of how a lake house should live. When it came time to design their own, they created a home that encompasses all of the quintessential requirements to ensure comfortable lakeside living and seamless entertaining. The result is a 3-story, 5 bedroom, 2 bunk room, 6.5 bath home that lives perfectly whether there are 2 or 15 individuals in residence. The thoughtfully designed spaces combine indoor and outdoor living to bring the lake and surrounding mountains to the forefront, truly enhancing the lakeside living experience. Inspired by historical mountain lake architecture from the region, Pritchett Dixon exaggerated the scale of various design elements to create a more modern esthetic while retaining a natural sense of belonging on the shoreline. Upon entering the home, guests are greeted by sweeping Westerly views of Lake Burton through walls of custom folding NANA glass doors. The open floor plan is perfect for entertaining with the option of converting the entire great room and kitchen to screened outdoor space when the Nana doors are open. The living room features wide plank solid white oak flooring, 10' ceilings paneled with Canadian spruce, and a masonry fireplace with limestone plaster and stucco finish. A powder room is conveniently tucked away just off the living room. The highly customized chef's kitchen includes Wolf and Sub-zero appliances, custom lacquered raised grain oak cabinetry, a Leathered Quartzite topped island and Honed Vermont Anthracite Granite countertops at the bar area. A walk-in pantry/keeping room provides customized storage for easy organization, a built-in Gaggenau coffee machine, extra fridge/freezer, laundry room and access to a grilling deck. The eat-in kitchen offers dining for 8 that opens to a spacious screened porch perched over Lake Burton facing beautiful mountain and sunset views. The porch features a masonry fireplace and high vaulted ceiling for late night stargazing. Finishing off the main floor is a private owner's suite with lake views, a walk-in closet with custom built-ins, a spa-like bath with quarter sawn oak double vanity, separate water closet, soaking tub and curb less entry shower with honed Italian marble and multiple shower heads. White oak timber frame stairs lead up to the second story offering 3 private guest suites, each with a lake view and luxury en-suite bathroom with double vanity. The terrace level provides additional space for entertaining guests by the water's edge. A family room with fireplace and wet bar opens to a covered porch with easy access to the 2-stall boathouse, a great spot for watching young swimmers. A ship's galley style bunk room features 2 separate bedrooms, each with built-in twin-xl over queen bunks. A common hallway leads to a shared full bath with oversized steam shower and double vanity. Finishing off the terrace level is a home office and gym with lake views and a full bath. This space could be used as a 5thbedroom or in-law/nanny suite. Don't miss this unique opportunity to live in an award-winning architect's home where every detail was obsessed over, every favorite idea was incorporated and where professional creativity intertwines with personal tastes resulting in highly curated style. Most furnishings are negotiable.

