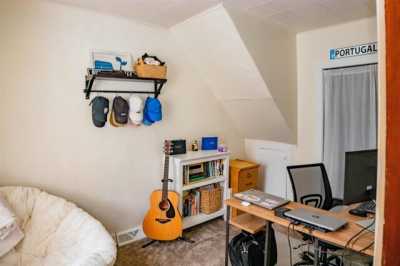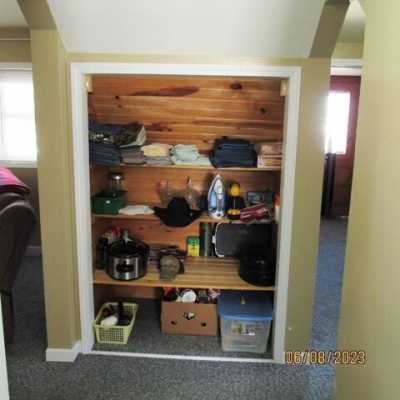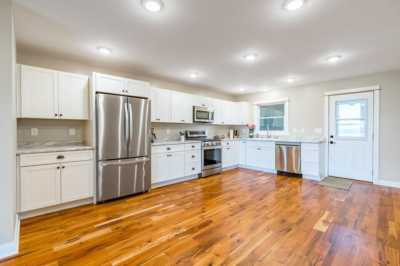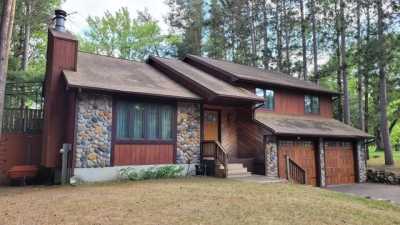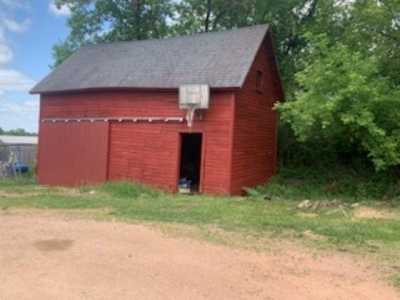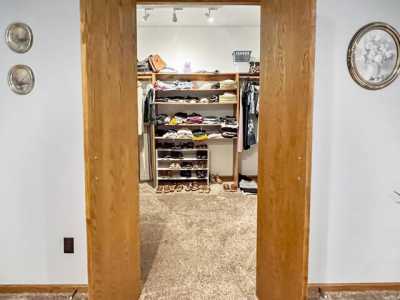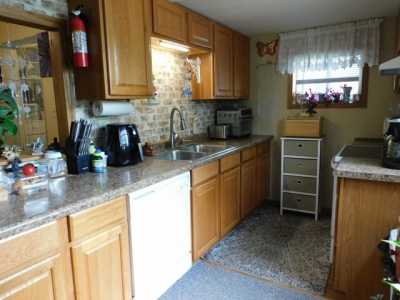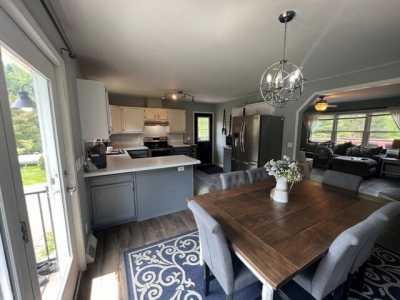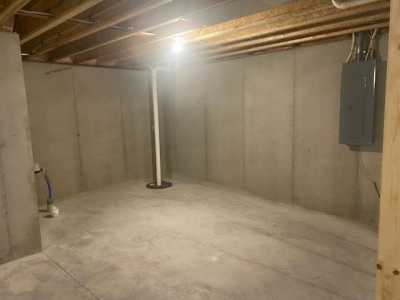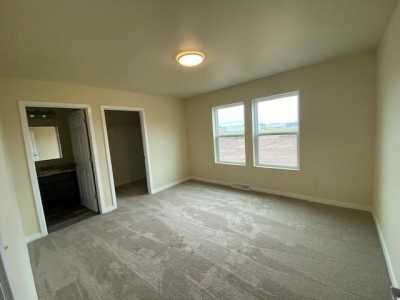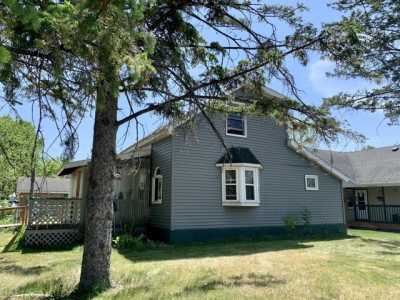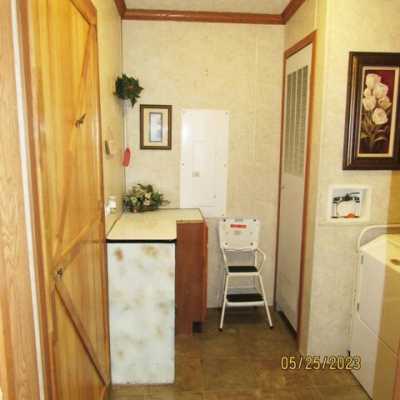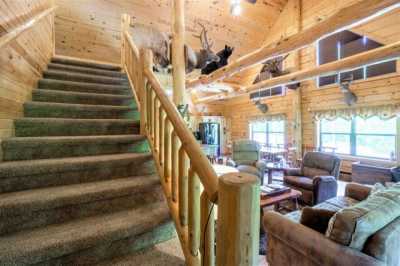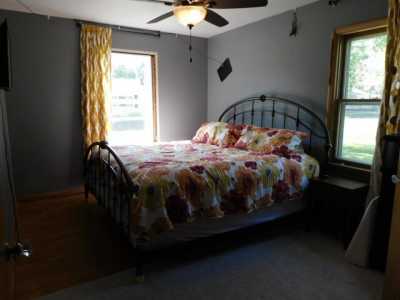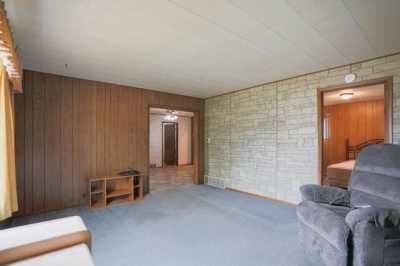Home For Sale
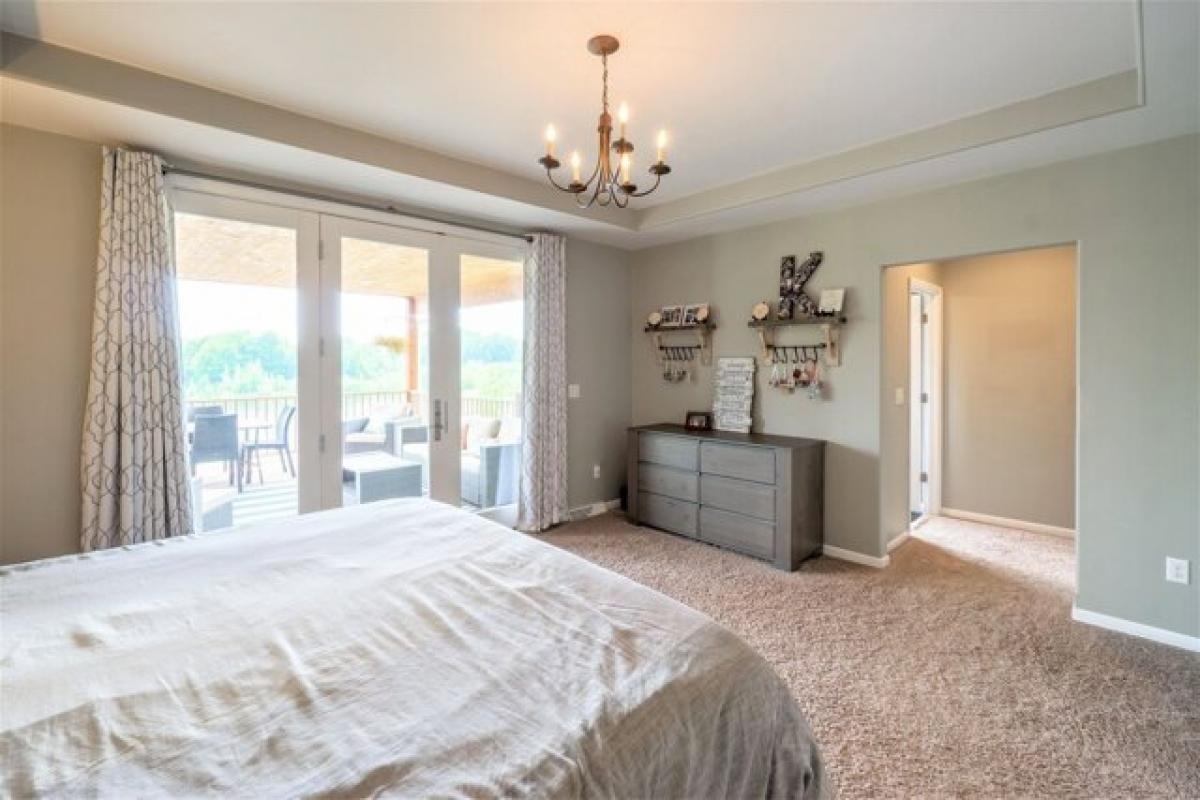
$749,900
4636 Honey Bee Ln
Merrill, Wisconsin, United States
5bd 4ba
Listed By: Realtyww Info
Listed On: 06/13/2023
Listing ID: GL10104021 View More Details

Description
Striking Two Story Home on a Gorgeous 15.25 acre parcel with WATERFRONT! Situated on a shared 8+acre spring fed pond with one neighboring property this home is only ten minutes to Rib Mountain and about 8 mins to Aspirus Wausau Hospital. Featuring 5 Bedrooms, 3.5 Bathrooms, 3 Car Garage and nearly 4, 200 Finished Sq Ft, you will have all the space you need. Recently the owners added a lower level IN LAW SUITE which is perfect for a larger family or visitors with a walk out and view of the water. This suite includes a full kitchen, 5th bedroom, full bathroom, walk-out to the back yard and additional room to expand with egress for a 6th bedroom/family room plus storage room. You will be impressed with the style and craftsmanship of this home which is framed in mature trees with stylish stone accents, shake points and colors that complement the scenery. The covered front entrance will welcome you with a beautiful front door which is complete with transom window and stone surround. At the foyer there is a grand open staircase to the upper level with a catwalk allowing you to see the waterfront view. The Great Room is impressive with a floor to ceiling (18ft) Stone accented Gas Fireplace complete with cabinetry. A towering wall of windows shows off a spectacular water front view. The impressive kitchen has ample Lyptus cabinetry and beautiful granite countertops. The stainless steel appliances are included and the kitchen is complete with a walk-in pantry. The kitchen is open to the Great Room and Dining with walls of windows to water and a patio door to the composite deck which is partially covered with doors to the Owners Suite (hot tub is included). The Main Floor Owners Suite showcases French Doors off the main hallway along with glass French doors to the deck and oversized windows for a morning sunrise view. The Owners Suite is completed with a Spacious walk-in closet, a stylish slate bathroom with Roman Shower, Double Shower Head and Double Sink Vanity. On the Main Floor you will find a Powder Room, Main Floor Laundry complete with subway tiled dog wash and a 2ndBedroom that would also work well as an office. Follow the open staircase to the upper level with catwalk that is open to the great room where you will find a jack and jill style Bedroom 3 and Bedroom 4 both of which have walk in closets and share a Full Bathroom. This bathroom has beautiful Quartz Countertops and double sink. The second floor also features an oversized Rec Room which is located above the three car garage. The In-Law Suite offers a kitchen with stainless steel appliances and beautiful gray cabinetry with an island and granite countertops. Off of the kitchen is dining space and a family room with a sliding glass door to a charming area under the deck with concrete patio. The in-law suite also includes a full bathroom and 5th Bedroom. Separating the finished space is a sliding barn door where you will find a second staircase that leads to the garage and additional areas that could be future 6th Bedroom and living space while still having a separate storage room. Huge patio space with firepit to enjoy the outdoors with and a wax polymer granite pathway for a scenic walk. You will see extensive landscaping which was completed with large sandstone retaining walls which were brought in from Spencer. Enjoy the 15+ acres with trails throughout for hiking, snowshoeing and more! On the very west side of the property is a creek and the snowmobile trail for easy access during the snowmobile season. This home is a treasure, you will LOVE coming home to this retreat.For more details:
Listed by: Re Max Excel


