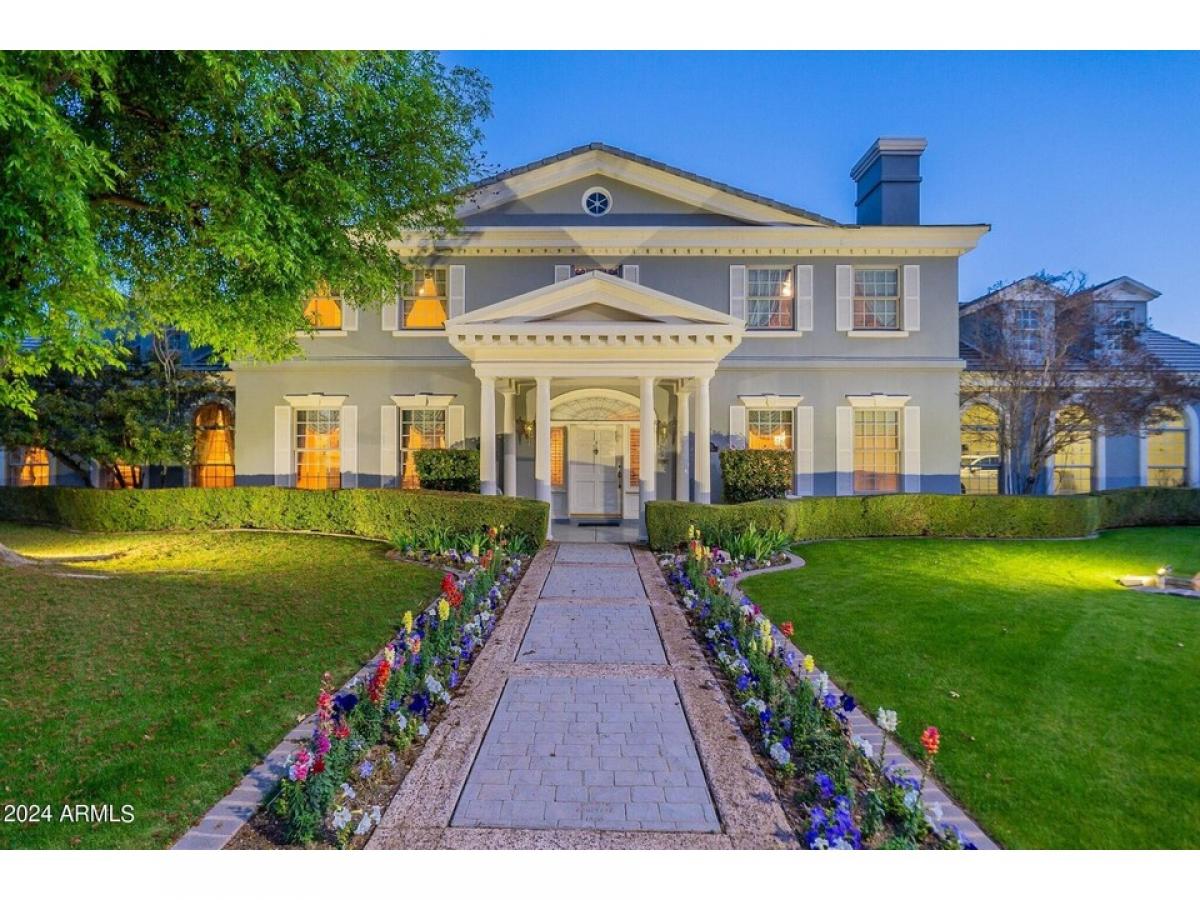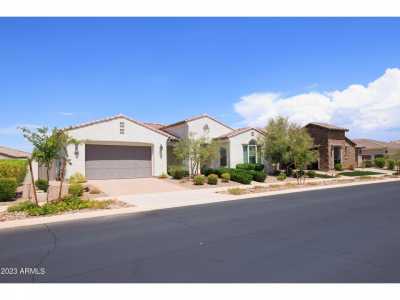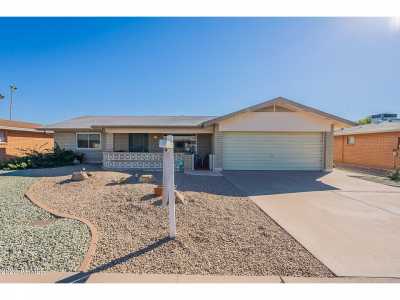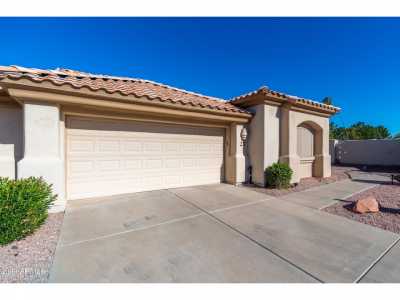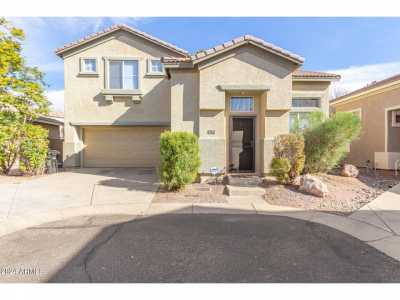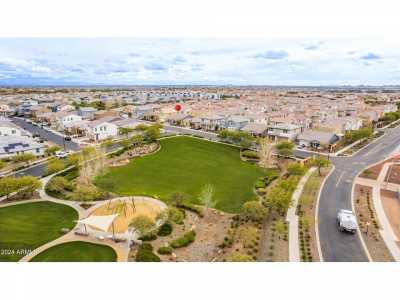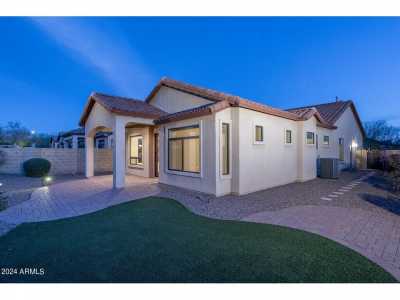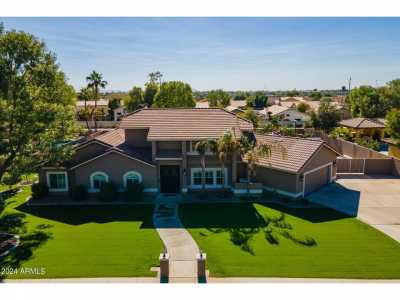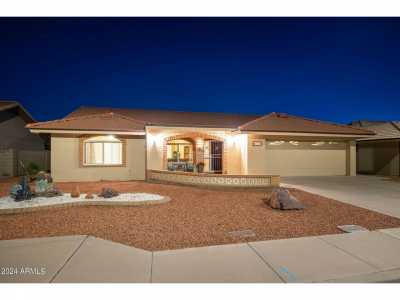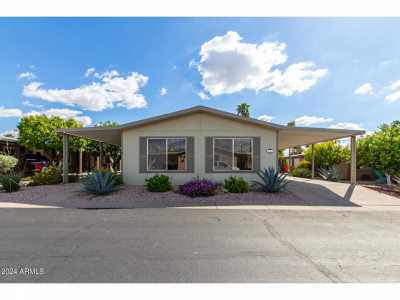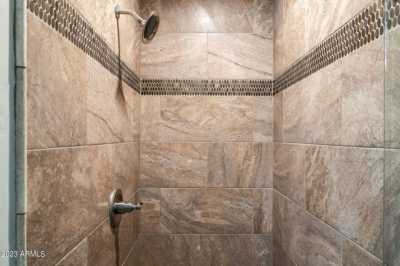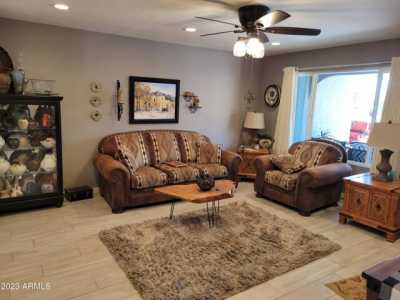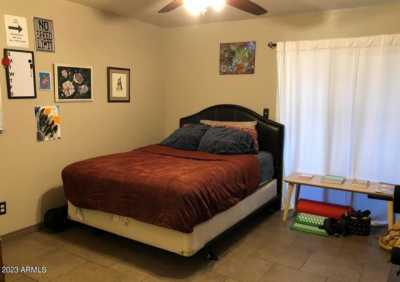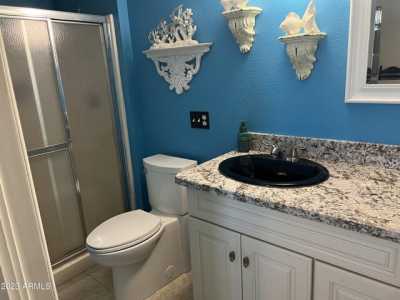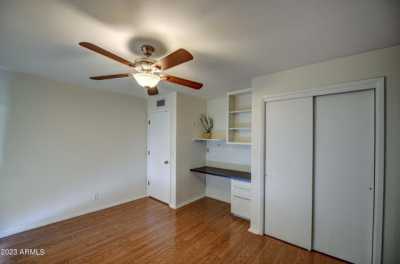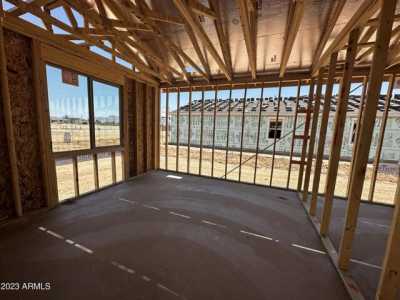Home For Sale
$1,750,000
4661 E GARNET Circle
Mesa, Arizona, United States
5bd 5ba 6,008 sqft
Listed By: Homes & Land Magazine
Listed On: 04/06/2024
Listing ID: GL11106417 View More Details

Description
Experience timeless elegance as splendor abounds in this 6000 sq ft Georgian Style home, built in 1990 by renowned Builder Gary Gietz who has constructed award winning homes throughout Paradise Valley and Scottsdale including DC Ranch. This Georgian Style home is based on the classical architecture of Greece and Rome as revived in Renaissance architecture. In the entry hangs a delicate silver chandelier decked with glistening Swarovski crystal. Flanking the entry to the left is the formal parlor with a perfectly sized King's chandelier in the center, dripping with Swarovski crystals imported from Austria. The parlor has multi layer crown molding with each piece handmade by skilled Craftsmen to create the magnificent and intricate dentil work. To the right of the entry is the formal dining with an archway mirroring the parlor. The fireplaces adorned with sconces and green marble in both the parlor/living and formal dining are built in the Adam Architectural Style of the 18th Century custom made by Gregor's Studio in Dallas. Texas. There's a great deal to view with 5 very large bedrooms including a first floor Primary bedroom with double walk-in closets as well as an Executive study featuring hand-scraped walnut in a herringbone pattern. 4 huge secondary bedrooms up all with walk-in closets with each pair sharing a Jack Jill bath with double sinks. Also a multi use bonus room with an entrance to attic storage. The large family room with plantation shutters opens to a gourmet island kitchen with custom made Alder cabinets by Burdette, a Wolf six burner gas stove , Sub Zero refrigerator, microwave, a second wall oven and oversized pantry. The granite counters in the kitchen match those in the serving pantry as well as the laundry room. Cherry, Walnut and Oak hardwood flooring throughout except for the wet areas. There are two staircases with the large oak staircase situated in the entry having oak steps with white painted risers and white painted dowels typical of the Georgian style. The back staircase and the entire upstairs is cherry hardwood. The utility/laundry room includes a sewing desk and convenient laundry chute from the upstairs along with a half bath with separate exit to the backyard. Oversized three car garage with bonus storage rooms along with a separate cooled closet for food storage. A stamped concrete drive leads to an abundance of exterior parking that could easily accommodate a dozen vehicles with a 12' RV gate to the spacious backyard with six mature navel orange trees and a flowering ornamental pear. The rear yard features a Travertine stone covered patio and a staircase up to a viewing deck. From the street you see the flower lined walkway with Yaupun holly hedges, Photinia, lush green grass and a mature Shamel Ash. The columns that surround the front porch were chosen by the owner at a national convention in Atlanta, Georgia. The front door is a six panel solid wood door flanked by custom stained glassed windows on either side, and an arched stained glass highlight that is typical of the Georgian style home. Other items to note...A Harry Potter room under the staircase, 11 and 12 foot ceilings on the first floor with 9 foot upstairs, wainscoting, custom drapes matching the decor, 3 full baths with 2 half baths, solid wood six panel doors and much more. This home is unique and timeless and will appeal to the most discriminating Buyers. Enjoy!

