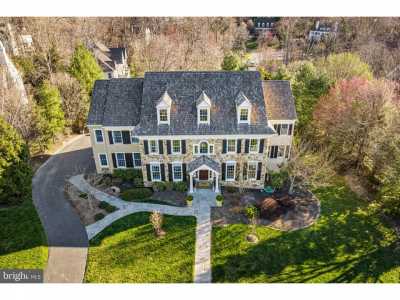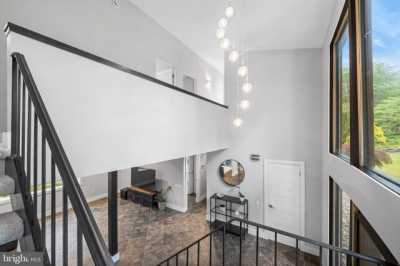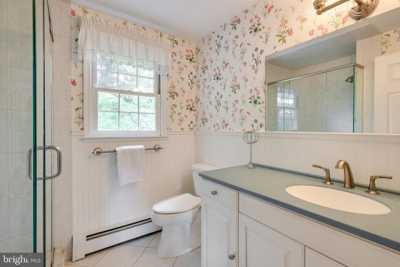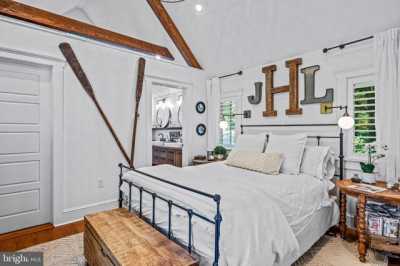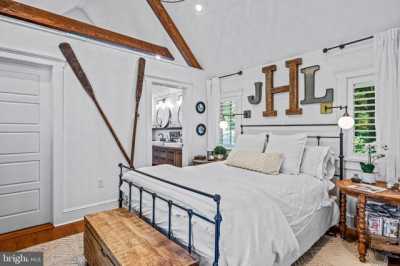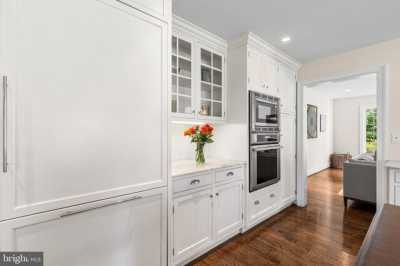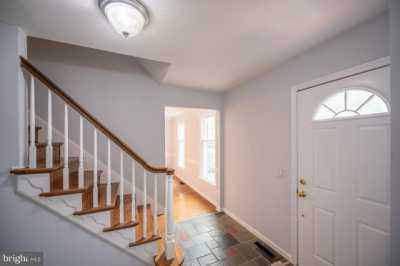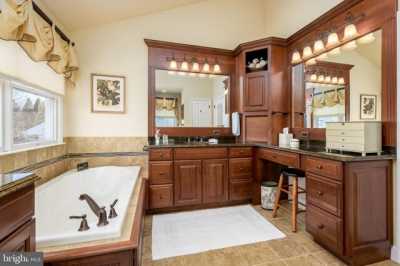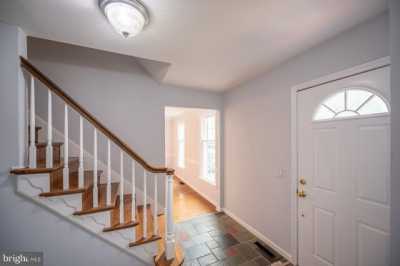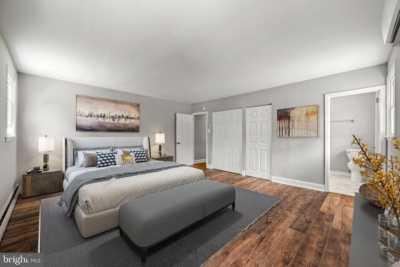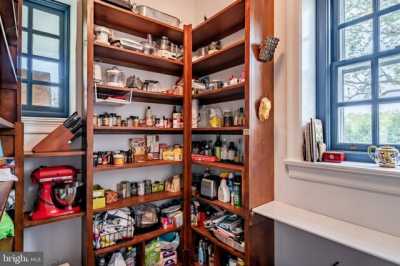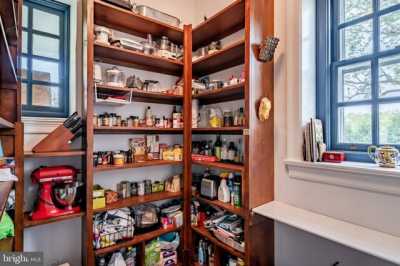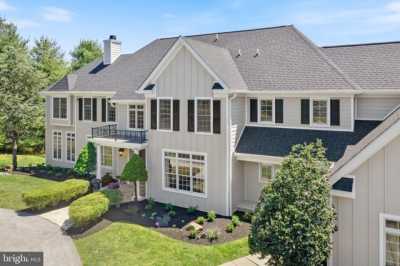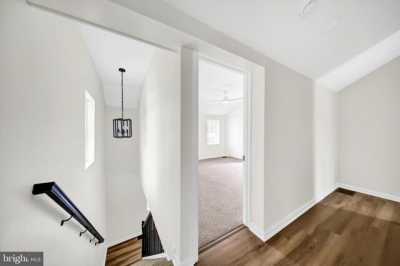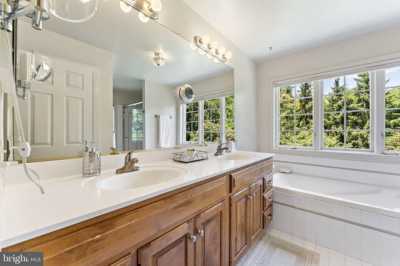Home For Sale
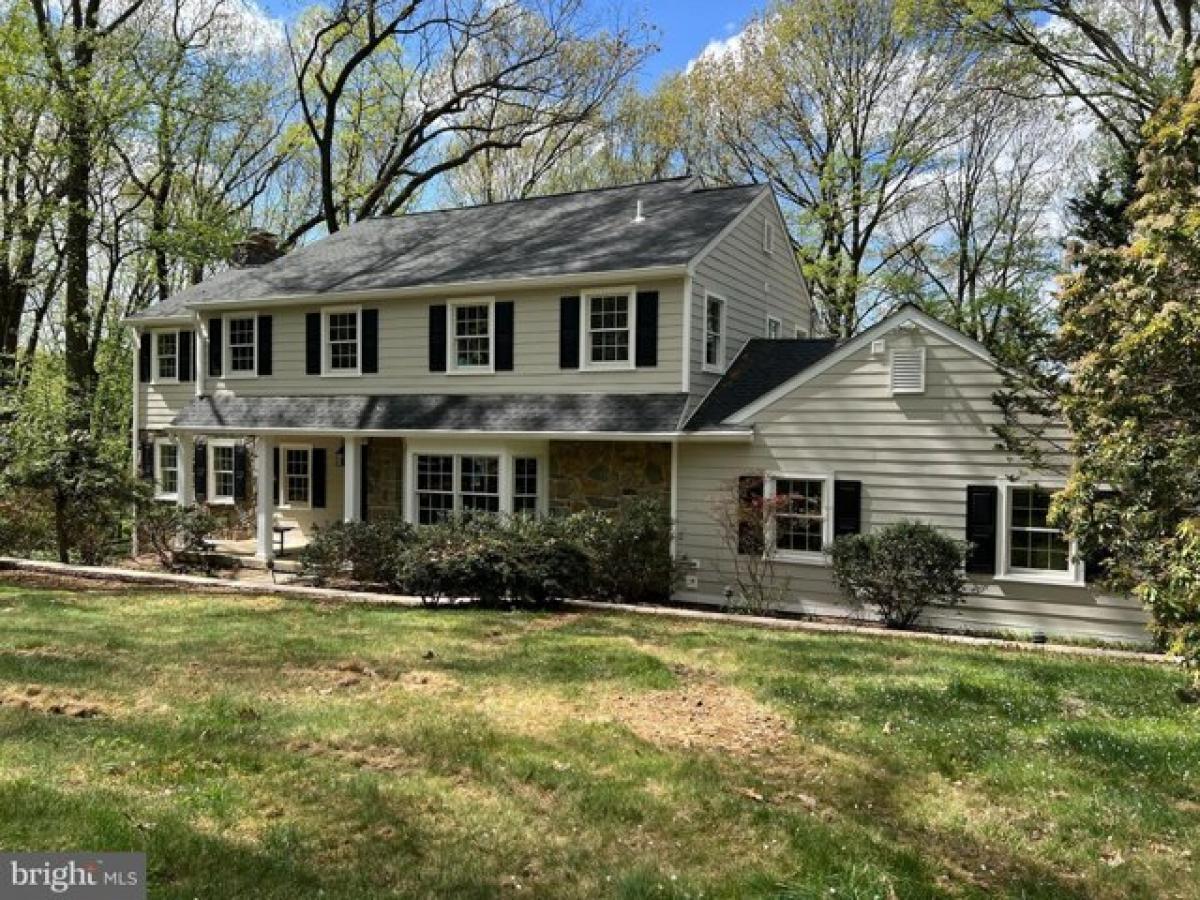
$1,395,000
470 Bair Rd
Berwyn, Pennsylvania, United States
5bd 5ba
Listed By: Realtyww Info
Listed On: 05/03/2023
Listing ID: GL10641700 View More Details

Description
PROFESSIONAL PHOTOS WILL BE POSTED ON FRIDAY. The sellers' contractors are still making improvements to this home! DO NOT WALK THE PROPERTY WITHOUT A CONFIRMED APPOINTMENT WITH YOUR REALTOR. Welcome to 470 Bair Road, Berwyn, an exceptional, once-in-a-generation opportunity to move into one of the most beloved neighborhoods in the award-winning Tredyffrin Easttown School District in a private park-like setting with a updated and well-maintatined in-ground pool. Woodlea-Conestoga is an active civic association neighborhood with many social activities such as the Fall Party in the Cul-de-Sac, Garden Club, Book Club, and more. The rolling hills make for a perfect neighborhood to walk the dog and you will always see neighbors out and about. Many improvements have been made to prepare the home for the market: new roof, new Andersen 400 windows throughout, new maintenance-free Hardiplank siding, new exterior lighting, new and improved gutters and downspouts and exterior water management, replaced front retaining wall, new flagstone front porch patio, newly paved driveway, fresh paint and more. Inside the carpets were removed to expose hardwood flooring, and the hardwoods refinished throughout the first and bedroom levels. The first living level offers a great amount of living space and fantastic flow for everyday life. Enter the front door and find the dining room to the right which connects to large eat-in kitchen with cherry cabinets, gas cooktop, builtin refrigerator and wall oven/microwave, a large island offers a second prep sink, a fireplace with gas-insert and spectacular views to the private rear setting. From the kitchen there is a spacious mudroom/pantry/laundry room that connects to the garage. Continuing the tour of the home the kitchen there is a beautiful sunroom which really captures the uniqueness and the beauty of the rear yard with its views of the tree tops and nature. The living/family room is large with a wood-burning fireplace and extends from the front center hall to the rear of the home has a large window with deep window seating and connects to the sunroom. From the left of the front entry there is den with a wood burning fireplace and wall to wall builtins. The powder room completes the main level and is private from the kitchen/living spaces. The staircase the bedroom level has hardwoods and the entire second level except for the bathrooms has hardwoods which were recently refinished. The primary has 2 closets and on suite bathroom with soaking tub, stall shower, double vanity and toilet. Two bedrooms, one with a walk-in closet share a Jack and Jill bathroom. A large hall bedroom, and the 5th bedroom share a hall bathroom. The lower level offers many options for play/entertainment/storage areas. One room has carpeting and a wood-burning fireplace, another large space with bar/wet bar area has room for a pool table, air hockey, ping pong or other with on the level walk-out access to the rear yard. There are additional rooms for craft/wrapping areas and multiple utility rooms on the lower level. The majority of the lower level has recently been updated with vinyl tile and fresh paint. The lower level powder room received a recent face lift with new flooring, new toilet, new pedestal sink, paint and mirror. The showstopper for this property is the rear private park-like setting and the in-ground pool. There is a large flagstone patio off the kitchen/sunroom which overlooks another pool/patio terrace. The sellers are leaving this beautiful setting with a brand new buttoned up exterior and move-in ready interior with the opportunity for the next generational buyer to make the home their own. Please book your appointment and imagine yourself making your lives and memories in this home for decades to come.For more details:
Listed by: Bhhs Fox Roach Wayne-devon Sales Office


