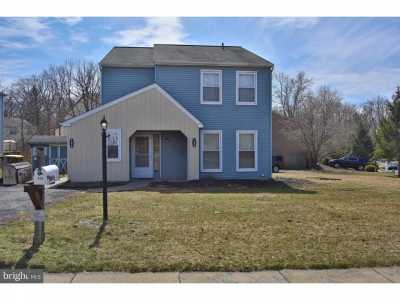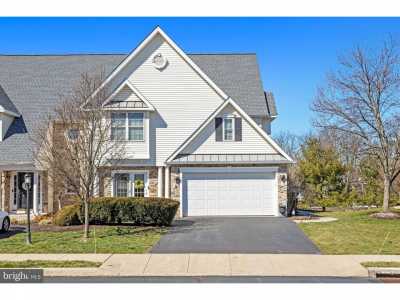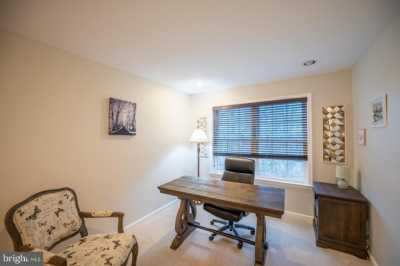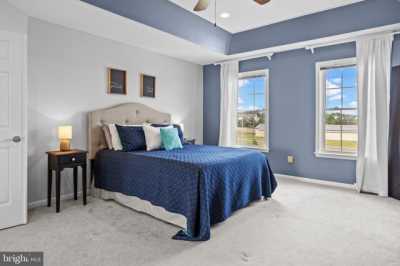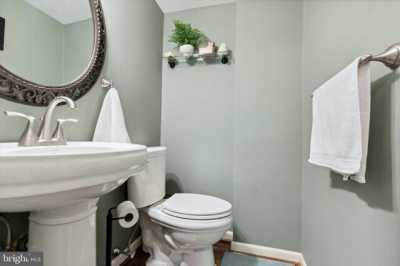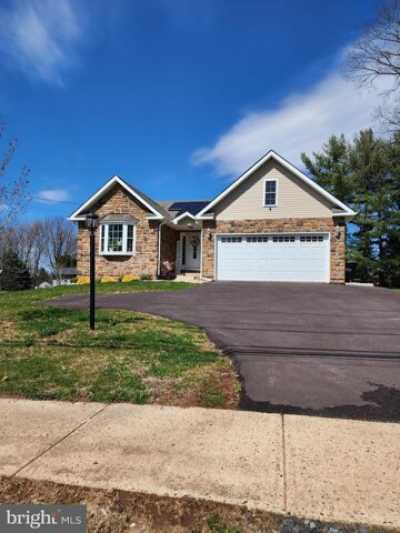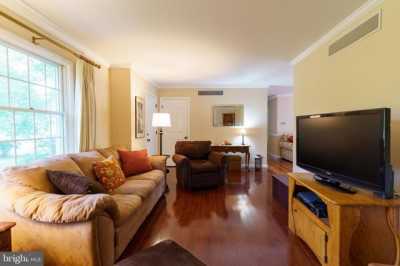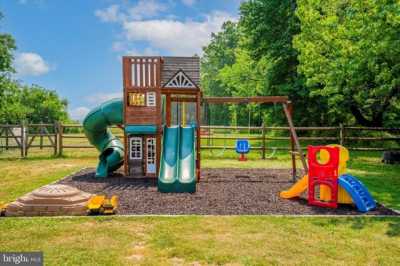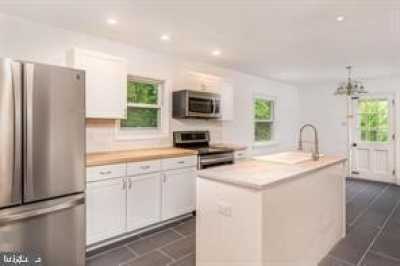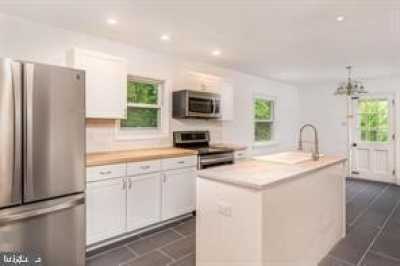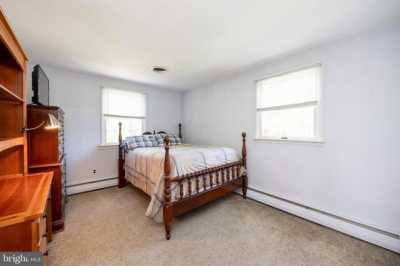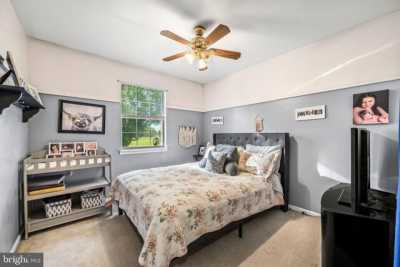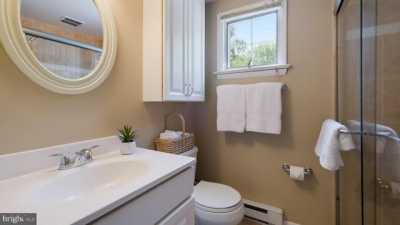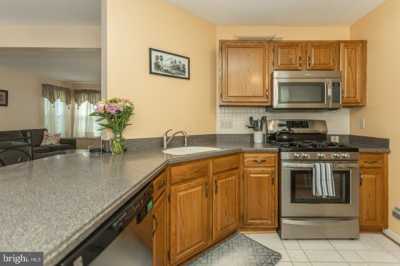Home For Sale
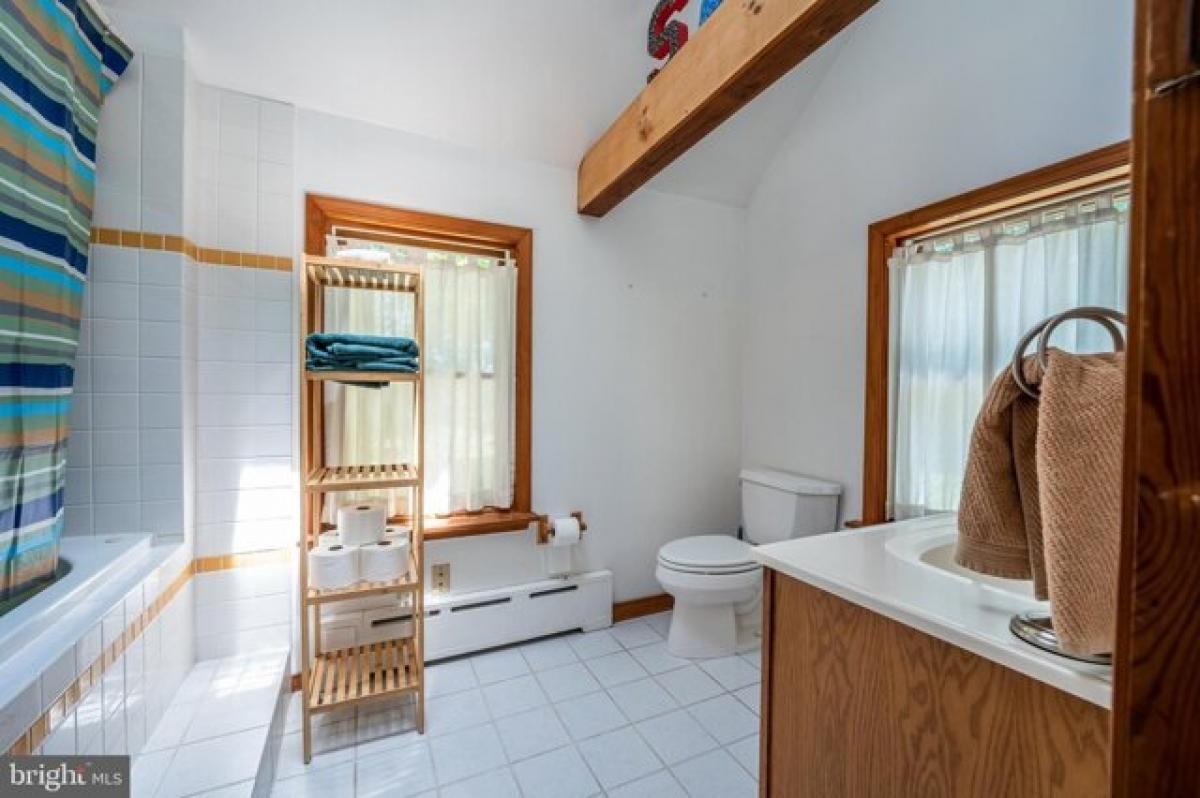
$575,000
490 Quarry Rd
Harleysville, Pennsylvania, United States
4bd 4ba
Listed By: Realtyww Info
Listed On: 06/01/2023
Listing ID: GL10302570 View More Details

Description
Two-story stone colonial in desirable Harleysville. This historic farmhouse was built in 1800 with a modern addition and spacious two car garage with-in-law suite added in the late 1980s. Secluded on one and a half plus acres with a perimeter of trees and a private brick patio, there's bountiful space for backyard entertaining or just relaxing in the shade of your personal oasis of wildlife viewing. There's also an established fenced garden for those with a green thumb. From the private back patio, enter into the bright and beautiful eat-in kitchen. Its ample counter space, abundance of cabinets, large pantry, and spacious center island provide a food prep environment worthy of any chef! With tile floors, screened skylights, vaulted ceiling, and a wall of glass doors looking out onto your private birdwatcher's paradise, this will quickly become the hub of any household! To your right is the former farmhouse with a formal dining room and an oversized yet cozy den with private exterior entrance. With random-width hardwood floors, exposed beams, deep windowsills, and brick fireplace, this bonus family space is sure to charm. Above these rooms is a second floor wing featuring two comfortable bedrooms, a sitting area/playroom, and a large bathroom with an oversized full-tile whirlpool tub/shower combo, decorative beams, and skylight. To the left of the kitchen is the spacious window-filled living room with a convenient half-bath and an inviting pellet stove to provide ambiance and extra warmth on those chilly winter evenings. Above this room is the Master Suite where you'll find an oversized bedroom with a vaulted wood-beamed ceiling, skylights, and wood floors. Complete with a walk-in closet and a full bathroom with a roomy walk-in shower, this space can provide a welcome retreat at the end of your day. Across the four-car driveway you'll see the two car garage with ample work space. Just inside the interior ground level door, you'll enter the well-lit hallway providing access to the first floor laundry room and a carpeted bonus room that provides a sizable climate controlled storage space. Climbing the stairs, you'll enter the substantial In-Law Suite with vaulted ceilings, skylights, open floor plan with wood flooring, full kitchen with additional prep-sink, oversized carpeted bedroom, large tiled bathroom with shower/tub combo, central heat/AC, and multiple closets. From here, pass through glass doors onto a large private rear deck overlooking the backyard. With a windowed attic, a stone cellar (with utility sink), covered space under the deck, bonus rooms, and a multitude of closets, you'll find plenty of storage options on your new Harleysville homestead.For more details:
Listed by: Re Max Reliance


