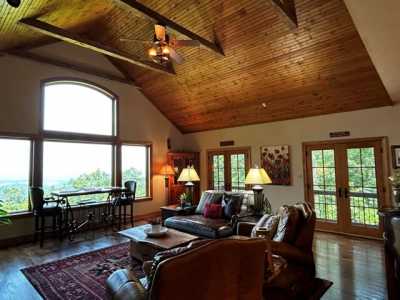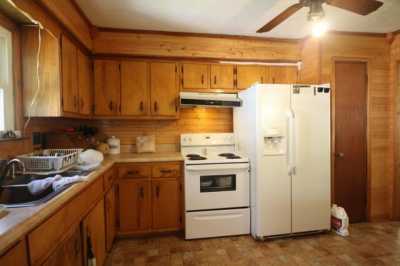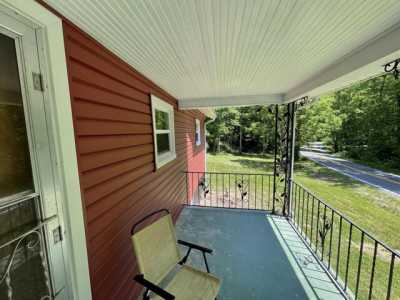Home For Sale

$748,800
492 Horizon Pkwy
Caldwell, West Virginia, United States
3bd 3ba
Listed By: Realtyww Info
Listed On: 06/16/2023
Listing ID: GL10042133 View More Details

Description
LuxWest at The Retreat. Luxury 3 BR, 3 bath mountain home amidst the amenities of The Retreat. Stunning long range, uncluttered views to the west. Every inch of this house features the highest in quality materials. Cathedral ceilings with beams, granite kitchen counters, exquisite spa showers, Kolbe windows and doors with 3M Sun Control Window Privacy Films, custom indoor copper and stone fountain, a ''Nest'' bedroom, gas fireplace, 2 balconies, flex spaces, screened porch, Hand Crafted garage doors. Entrance features limestone steps and charming bridge, accented with stained glass lantern style lights. Property is meticulously maintained with fabulous landscaping, stone walks, easy parking, patio with stone accents. The Retreat is a gated community featuring lodge, pool, outdoor areas. Designed for privacy, spaciousness, views, and natural light, this home is easily accessible from Lewisburg, 2011 Coolest Small Town in America and White Sulphur Springs, the home of The Greenbrier Resort. Built by master craftsman, the home is constructed with the finest materials. The following description identifies special features throughout the property. As you step inside the foyer, the relaxing sound of custom 9 ft copper and stone wall water fountain greets you. The first visual inside the home is an expansive, uncluttered 50 mile southwesterly view overlooking an Appalachian mountain range with pastures below. The Great Room is designed with an open floor plan and features 16'6 beamed ceilings, a natural gas fireplace, natural rustic pine hand carved mantel, oak flooring. Mantel measures 6 ft length X 10 inches thick X 6 in wide. 2 Balconies with 6 panel glass doors exit to the right of the Great Room while French doors to the left lead you to a Screened Porch which offers additional long range views and a woodsy view hosting a variety of birds. The kitchen features exotic granite counter tops, 2 level large island, solid hardwood charactered maple cabinets. Appliances are tastefully hidden on the work side of the kitchen. Appliances include Bosch dishwasher, newer refrigerator, disposal, electric convection oven, range, and microwave drawer. The kitchen window provides wonderful light and opens to provide a gentle breeze from the east side of the house. The screened porch is truly a living space in this house. Whether you are entertaining or enjoying a morning coffee, the screened porch is inviting. Both the Great Room and the flex space (library/ bedroom) open to the screened porch. The bedroom/ library features built in shelves, a Murphy bed, a closet, and frosted pocket door, creating a sense of privacy. This room is carpeted. Even this room renders beautiful outside views. The hall closet, currently used as a pantry, was built for as an elevator shaft, providing an opportunity for this mountain home to be handicap accessible. The hall half bath is conveniently located for guests and for easy access to the bedroom/library. The bathroom features a unique copper sink and high-quality wallpaper. The upper level Primary Suite hosts a large walk-in closet and direct access to the master bath. The master bath is complete with stackable washer and dryer. All counters are India marble. The large shower is tile with large glass door. The whirlpool therapeutic tub is surrounded with marble decking. Natural light and woodsy views fill the bathroom, yet total privacy is created with 3M coated windows, vertical blinds, and perfectly positioned landscaping. The staircase leading to the lower level features a wrought iron chandelier which can be raised or lowered to change the bulbs. In addition, large windows and faux stone create an attractive entrance to the lower level. Tiger oak style railing leads from the upper to the lower level. The lower-level boasts 2 bedrooms, an additional flex space, a walkout door to a deck and small fenced area, and the garage with utility and storage rooms. The Nest, created in 2020, is a family favorite bedroomFor more details:
Listed by: Re Max Lifestyle Realty





