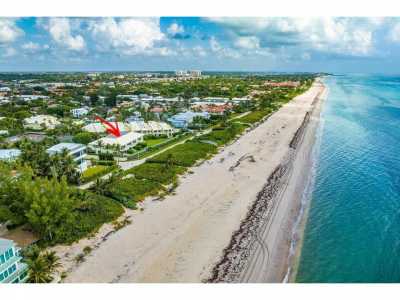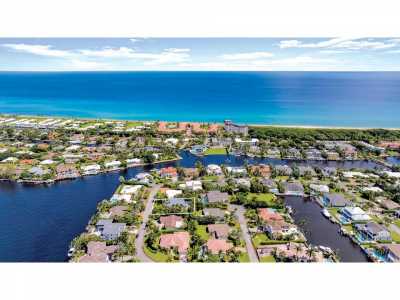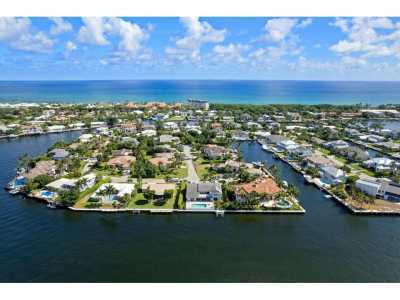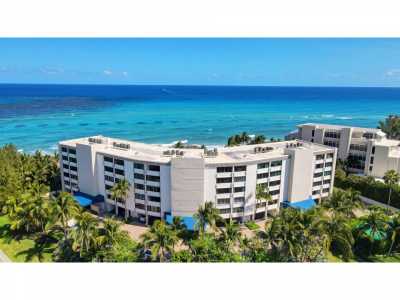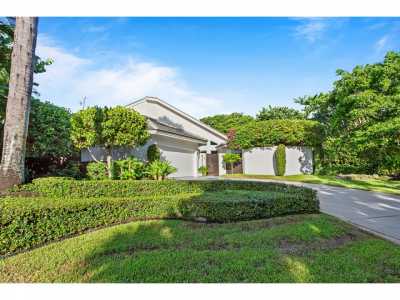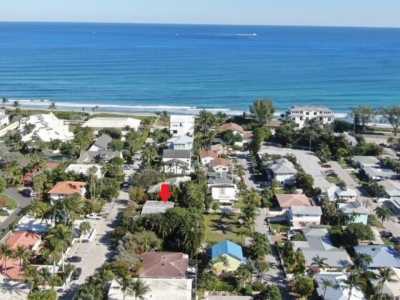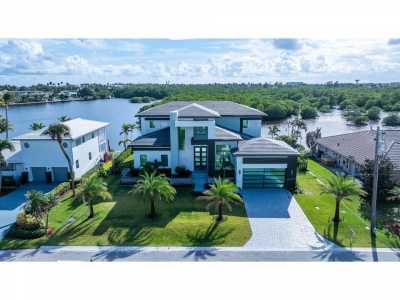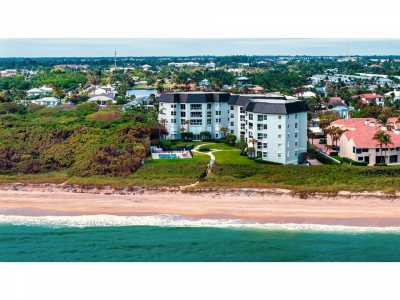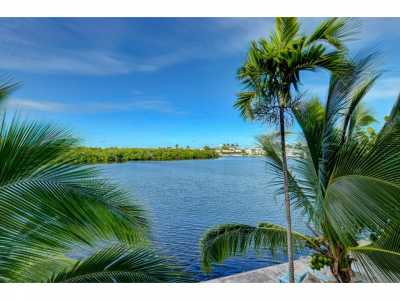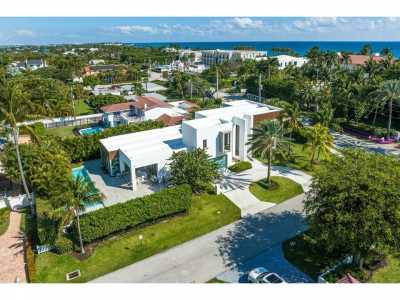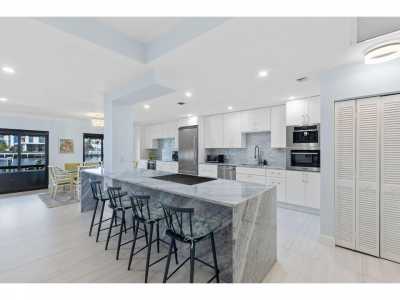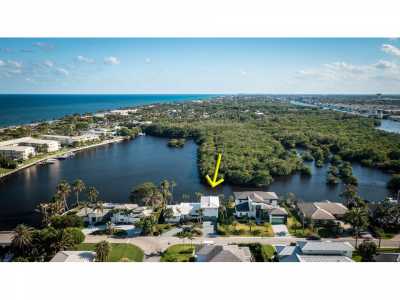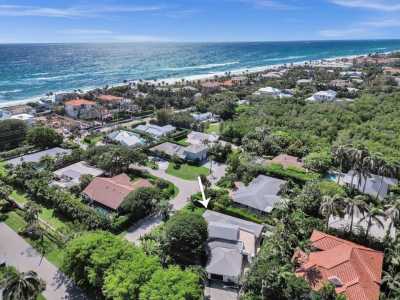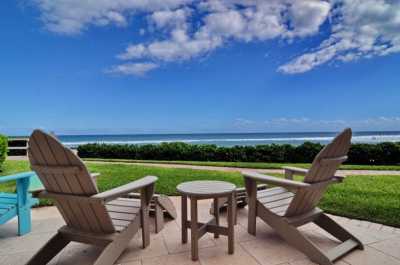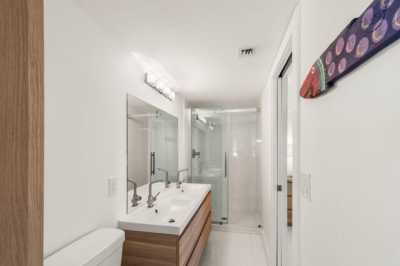Home For Sale
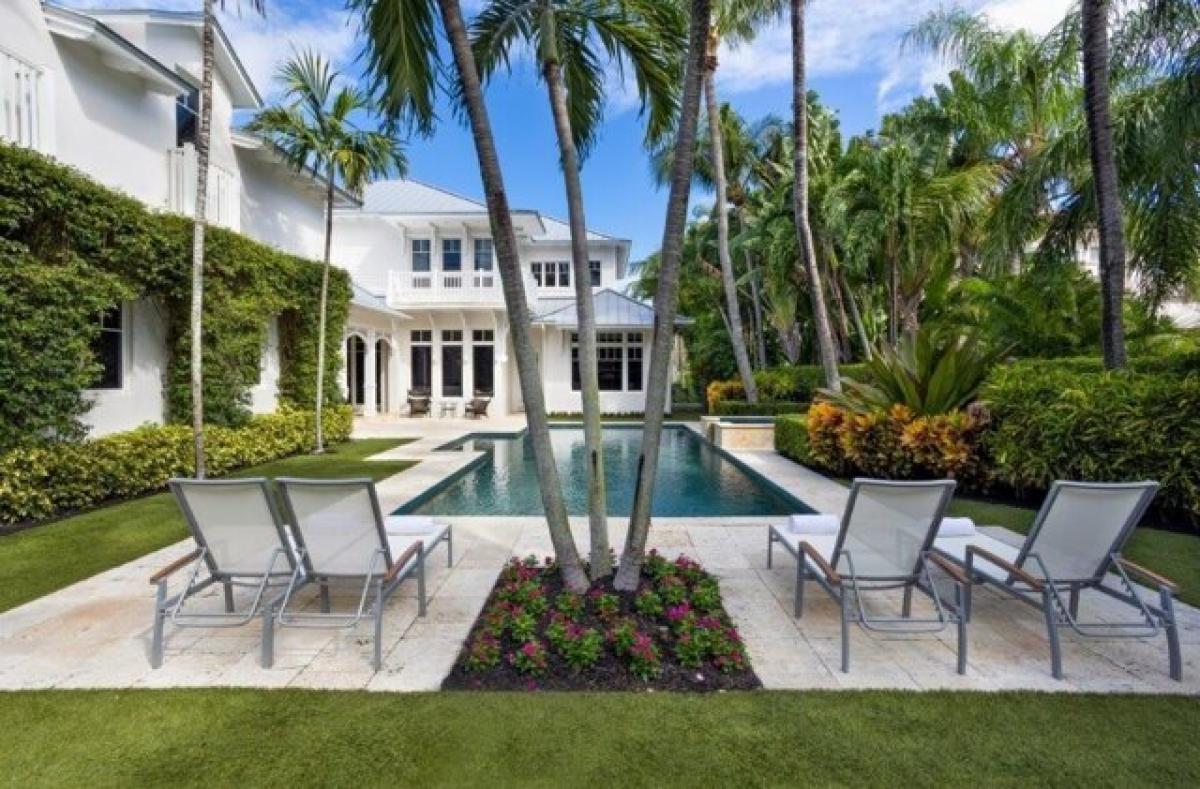
$6,250,000
5 Coconut Ln
Ocean Ridge, Florida, United States
5bd 8ba
Listed By: Realtyww Info
Listed On: 05/22/2023
Listing ID: GL10441933 View More Details

Description
Large Ocean Ridge custom estate with a guest house is an award-winning architectural masterpiece designed by Randall Stofft offering a luxe beach lifestyle. Features include gracious formal rooms, pool-view game room/theatre with a bar, and a great room open to the kitchen and pool-side loggia. Other details include high ceiling heights, Brazilian Cherry hardwood floors and a 400-bottle wine room.The information herein is deemed reliable and subject to errors, omissions or changes without notice. The information has been derived from architectural plans or county records. Buyer should verify all measurements. Exclusions: Projector in Theatre, all televisions, pizza oven, commercial grade refrigerator in garage. Large Ocean Ridge custom estate with a guest house is an award-winning architectural masterpiece offering a luxurious beach lifestyle. LOCATION: 5 Coconut Lane, Ocean Ridge, Florida: One of the Gold Coast's best-kept secrets, Ocean Ridge is prized for its tranquility, relaxed ambiance, and unspoiled barrier island beauty nestled between the Atlantic Ocean and Intracoastal Waterway. PROPERTY: Inviting indoor/outdoor living and entertaining, the loggia, with a summer kitchen and automatic screens, overlooks the 20-by-40-foot saltwater heated pool with a spillover spa set within an expansive coquina patio in the beautifully landscaped hedged backyard. RESIDENCE: Offering a luxurious seaside lifestyle just steps from Ocean Ridge's shoreline where white-crested aquamarine waves lap pristine sugar-sand beaches, this elegant architect-designed award-winning masterpiece, with five bedrooms and 7, 400 +/- total square feet, was beautifully designed in the Bermuda-Colonial style by renowned Randall Stofft. Abounding in attractive architectural details, they include a metal roof, shutters, gables and an arched entry portico topped by a balcony. Spacious interiors are highlighted by rich Brazilian Cherry hardwood floors, handsome millwork, plantation shutters, and elevated ceiling heights well over ten feet. A gracious two-story reception area, with a beautiful floating stairway, introduces the formal dining room and living room, where the gas fireplace is flanked by built-in display cabinetry. The pool-view family room is open to both the loggia and the gourmet kitchen, which also connects to the dining room, butler's pantry and new 400-bottle temperature-controlled wine room. The cook-island kitchen, which the gourmet chef is sure to appreciate, is fitted with marble, soap-stone and tile finishes, custom Shaker-style cabinetry and high-end commercial-grade stainless appliances, while a breakfast counter accommodating pull-up seating makes service easy for casual entertaining and family living. Also overlooking the pool and gardens is the theatre/game room, with a full bar and a 'Control 4 Smart Home' audio/visual system that includes automatic black-out shades. The first-floor VIP guest suite, laundry room and powder room complete the downstairs layout. On the second floor, the primary suite, set apart via a double-door entry for privacy, features Brazilian Cherry hardwood flooring, peaked tongue-and-groove ceiling, a pool-view balcony, custom-fitted closets and spa-inspired bathrooms, finished in marble, granite and tile. One of the suite's bathrooms is fitted with a steam shower while the other has a multi-head walk-in shower and spa tub. Also upstairs are two carpeted guest suites, one with a window seat and a barrel-vaulted ceiling. Completing the overall plan are an attached one-car garage that currently serves as an exercise studio, and a full guest apartment over the three-car garage. DISCLAIMER: Information published or otherwise provided by the listing company and its representatives including but not limited to prices, measurements, square footages, lot sizes, calculations, statistics, and videos are deemed reliable but are not guaranteed and are subject to errors, omissions or changes without notice. All such informatiFor more details:
Listed by: Premier Estate Properties


