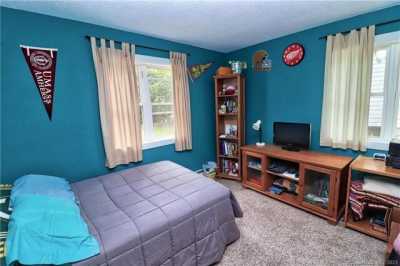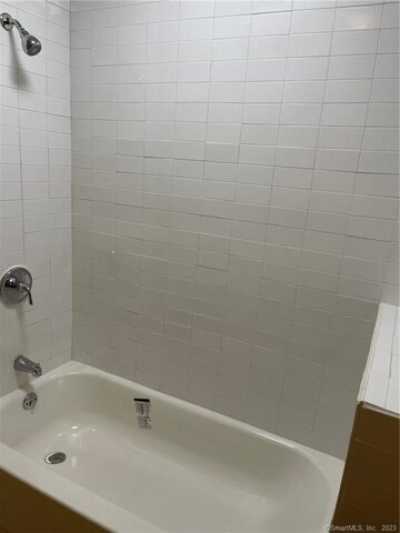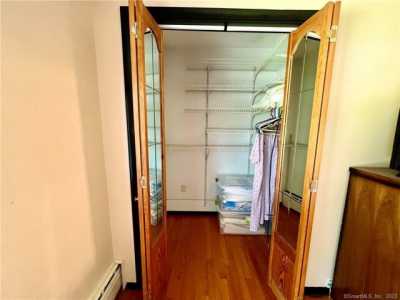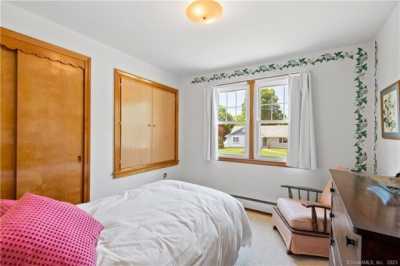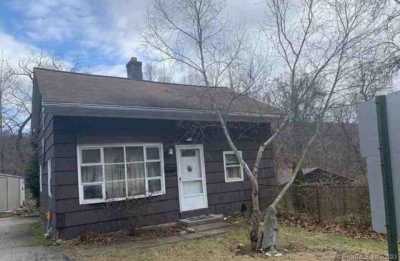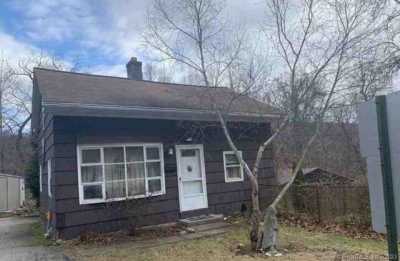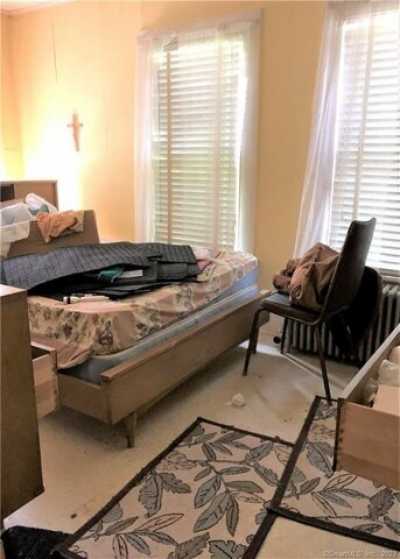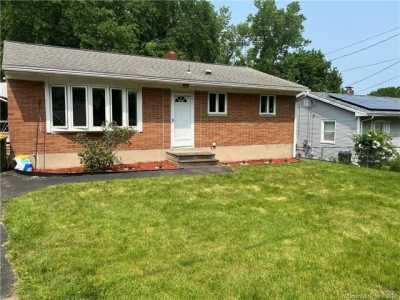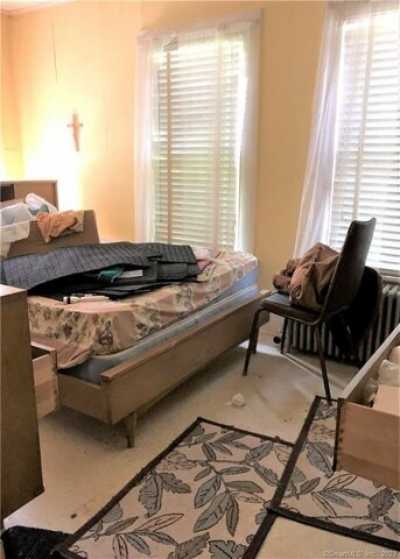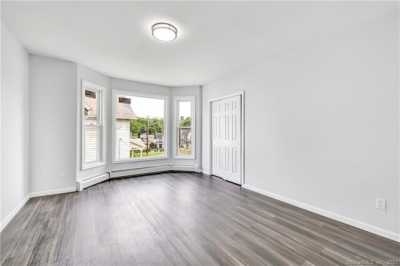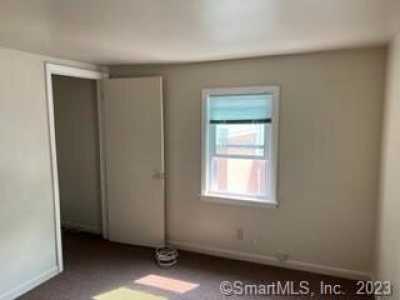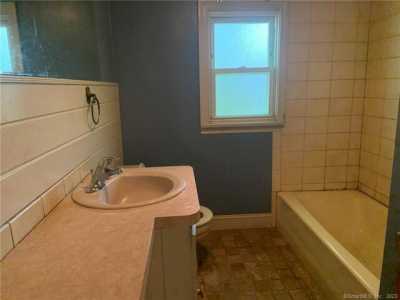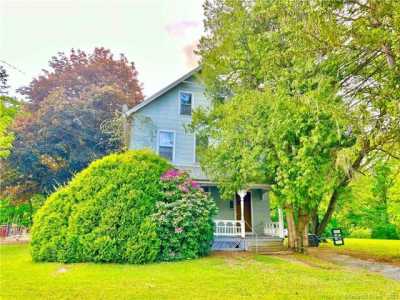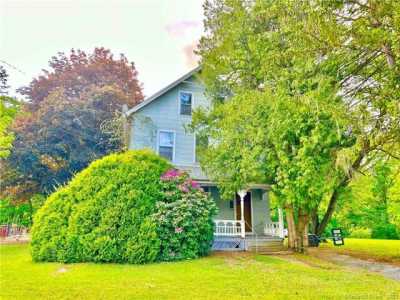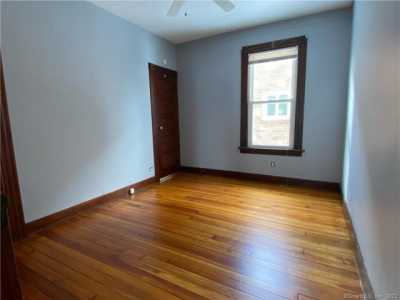Home For Sale
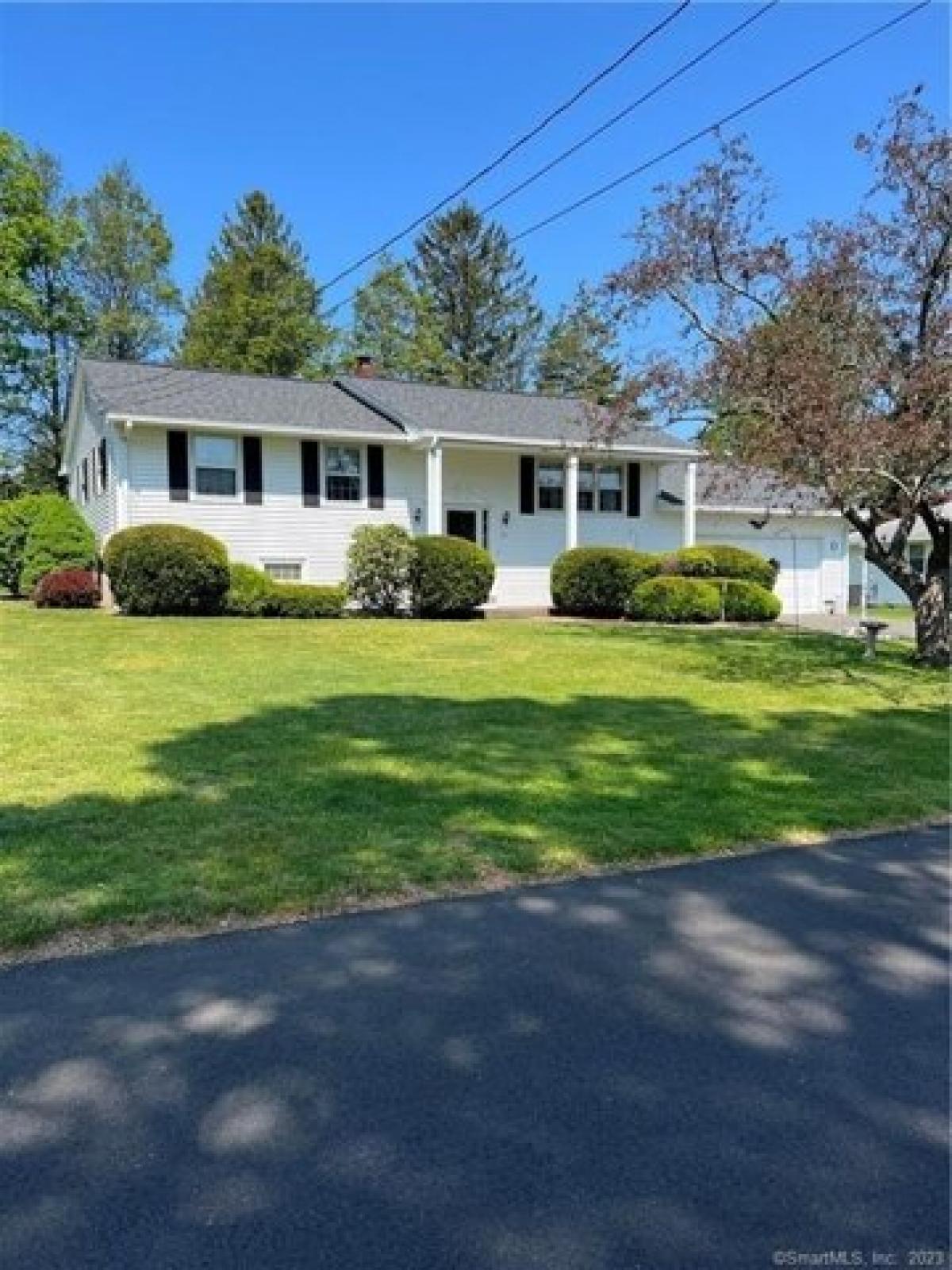
$449,999
5 Finney Ext
Ansonia, Connecticut, United States
4bd 2ba
Listed By: Realtyww Info
Listed On: 05/21/2023
Listing ID: GL10453104 View More Details

Description
Pristine Raised Ranch recently updated for sale. Located in the sought after Hilltop section of Ansonia on a quiet street with a minimal traffic pattern. This property offers New Kitchen Cabinets, Granite Counter Tops, Sterling Appliances, Kitchen Flooring, Interior Paint and Electrical Outlets throughout the home. The lower level finished space received full renovation including Flooring, Sheetrock, Lighting, Interior Doors and Full Bathroom Remodel. (See complete list of renovations in attachments). The main floor living space consists of a Living Room, Dining Area, Heated Sunroom, Kitchen, Three Bedrooms and full Bathroom. The lower level finished living space offers privacy and direct access to the 2 car garage and exit to the rear yard. Perfect for the for multi generational households. This space can be used as a Fourth Bedroom, Family Room, GYM or Office space. The unfinished portion of the lower level offers laundry services, mechanicals and storage. Mature plantings found in the generously sized manicured level yard. Convenient location providing easy access to Route 8, Route 34, and CT-15. Nearby Route 243 conviently leads to the Westville section and down town New Haven. Move Right in. Truly TURN KEY! Subject to Seller finding Suitable Housing. Interior photos will be uploaded soon for viewing. Pristine Raised Ranch recently updated for sale. Located in the sought after Hilltop section of Ansonia on a quiet street with a minimal traffic pattern. This property offers New Kitchen Cabinets, Granite Counter Tops, Sterling Appliances, Kitchen Flooring, Interior Paint and Electrcial Outlets throughout the home. The lower level finished space received full renovation including Flooring, Sheetrock, Lighting, Interior Doors and Full Bathroom Remodel. (See complete list of renovations in attachments). The main floor living space consists of a Living Room, Dining Area, Heated Sunroom, Kitchen, Three Bedrooms and full Bathroom. The lower level finished living space offers privacy and direct acess to the 2 car garage and exit to the rear yard. Perfect for the for multi generational households. This space can be used as a Fourth Bedroom, Family Room, GYM or Office space. The unfinished portion of the lower level offers laundry services, mechanicals and storage. Mature plantings found in the gerously sized manucured level yard. Commutor location offering easy access to Route 8, Route 34, and CT-15. Near by Route 243 conviently leads to the Westville section of New Haven. Move Right in. Truly TURN KEY! Subject to Seller finding Suitable Housing.For more details:
Listed by: Coldwell Banker Realty


