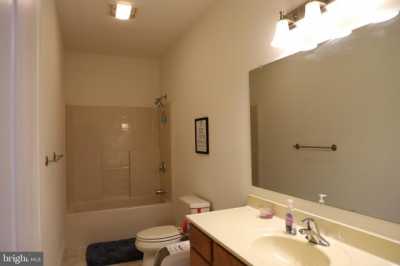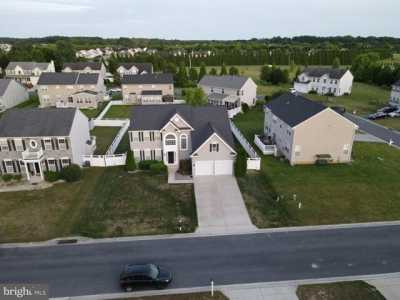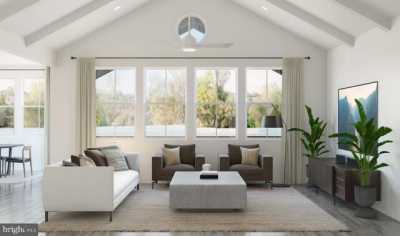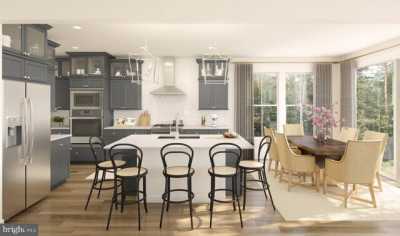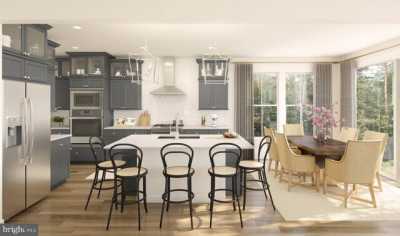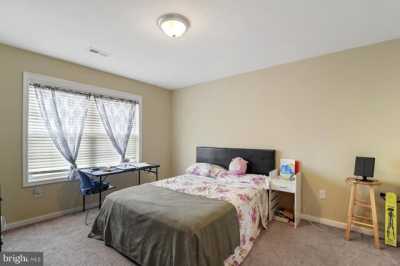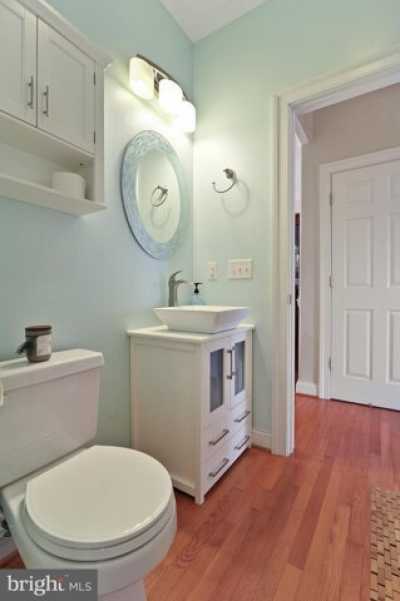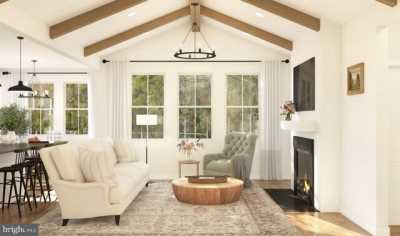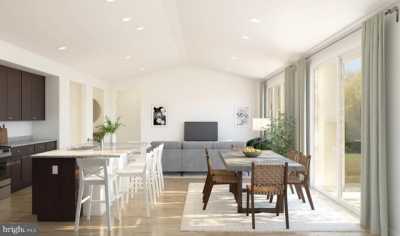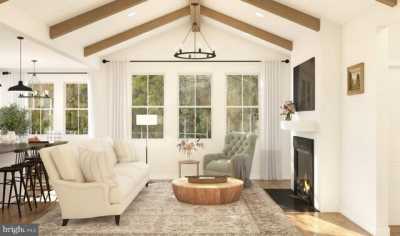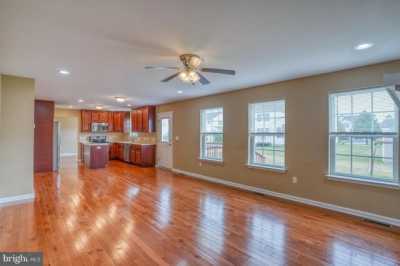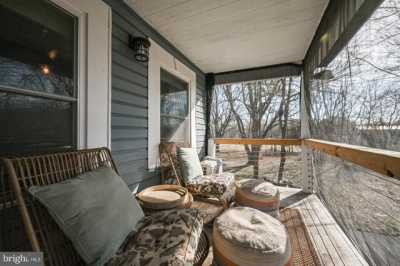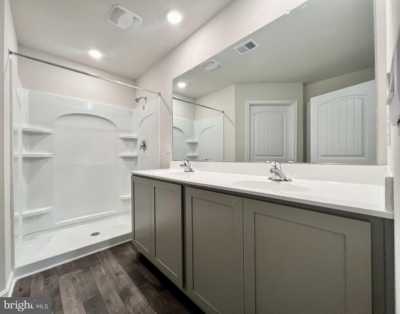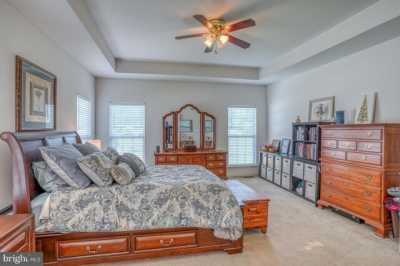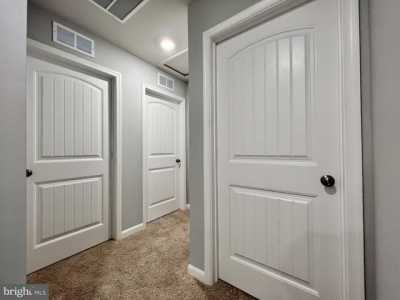Home For Sale
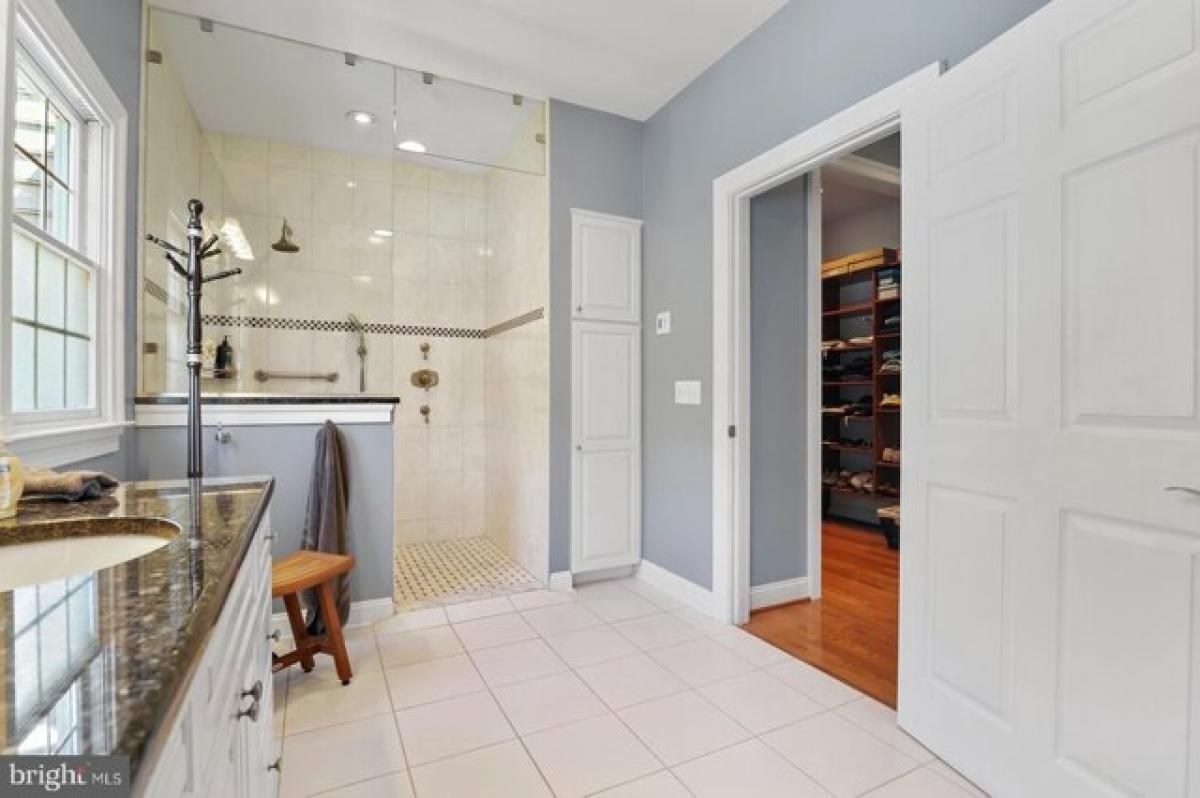
$504,900
51 Merganser Dr
Magnolia, Delaware, United States
3bd 3ba
Listed By: Realtyww Info
Listed On: 05/08/2023
Listing ID: GL10593711 View More Details

Description
Pride of ownership is displayed in this stunning custom 3 bedroom, 2.5 bath home built by Garrison Homes with numerous builder upgrades and enhancements over the years by the seller. Upon entering the home you will immediately notice the openness that is created by the vaulted ceilings and two skylights in the living room. A gas fireplace perfectly frames the back corner of the living room, creating a cozy space for the cooler months. The spacious living room has plenty of space for furniture, and is optimal for entertaining with access to the backyard and covered porch as well as the kitchen, eat-in space and dining room. The stunning kitchen has stainless steel appliances, granite countertops, pull out drawers in all of the cabinets, soft close drawers, pantry again with pull-out drawers, wall oven, electric range and recessed lighting. The dining room is in the front of the home and is easily accessible from the kitchen. Throughout the entire home there is wide plank hardwood flooring, or tile. No carpet! Offering a split bedroom floor plan, the primary suite is to the left of the foyer when you enter the home, and the two secondary bedrooms are down the hall to the right of the foyer. The primary suite is a true sanctuary! The bedroom is spacious and features a raised tray ceiling, hardwood floors, and dual closets that each feature gorgeous closet organizers. Past the dual closets you will enter the attached full bathroom which has radiant floor heat powered by hot water, a barrier free tile shower, there are pull out drawers in the built-in linen closet for added accessibility access. On the opposite side of the home you will find two well-sized bedrooms that share a full hall bathroom with a tub shower and glass enclosure. Also on this side of the house is the laundry room, which has multiple cabinets for storage, a folding counter, utility sink, pull down attic access and a door to close off from the rest of the home. Through the laundry room you can enter the garage and the basement. The unfinished basement has limitless potential for the next owner's imagination to create. The previous owner utilized a portion of the basement as a workshop. Bringing tools, equipment and items for storage in and out is made simple with the walkout doors that lead up a ramp made with pavers to the backyard. Enter the backyard through an oversized sliding glass door in the living room onto the massive concrete covered porch with a ceiling fan, cable access, plenty of room for furniture, and a grill, smoker, or whatever fits your needs! This is an incredible space to relax, or host guests! There is a path, 3 feet wide, of pavers to the basement and garage. The side entrance 3-car garage has ample storage space, the third bay is separated by a wall and a door making it an ideal storage location. The third bay even features a half bathroom, with perfect use for outdoor gatherings, when you're doing yard work and more! The home is also equipped with gutter guards, a whole house generator, solid doors that are extended for accessibility, fold in and out windows, and more! Don't miss out on this custom home, schedule your tour today!For more details:
Listed by: Kw Realty Central-delaware


