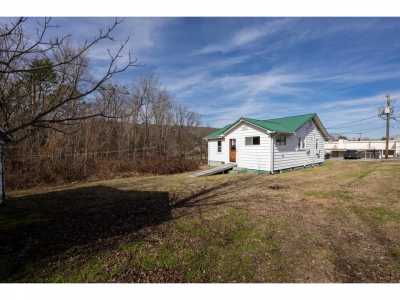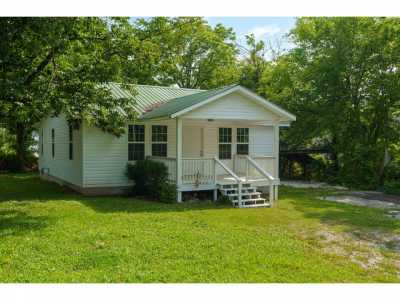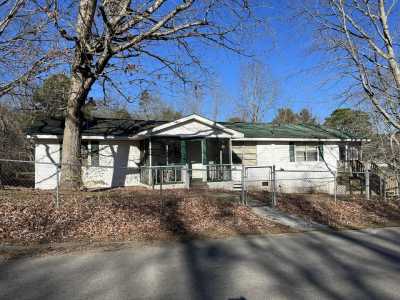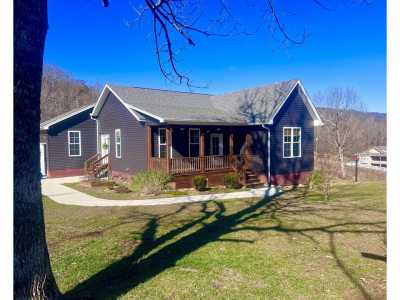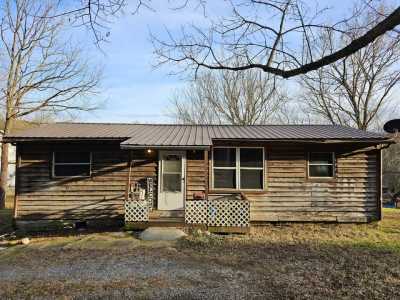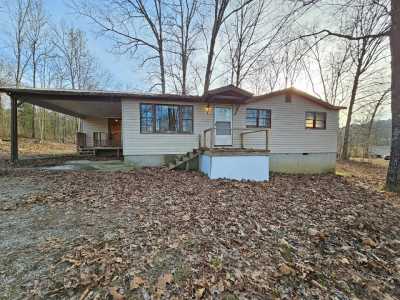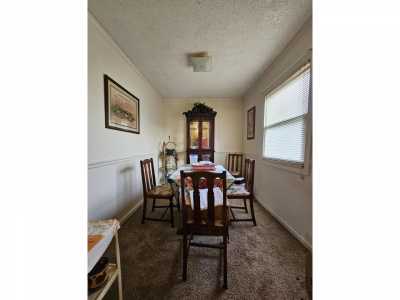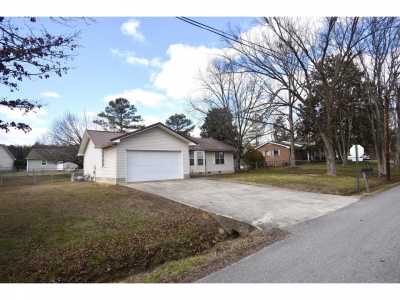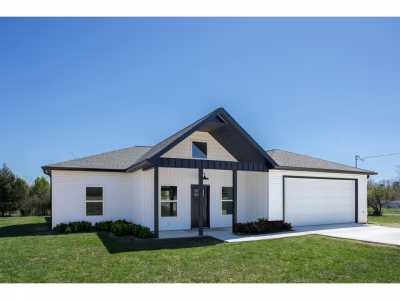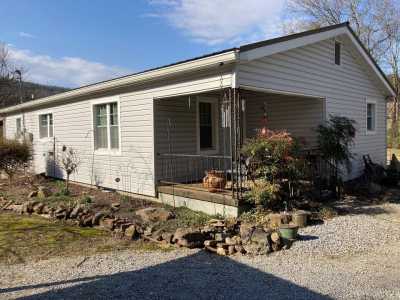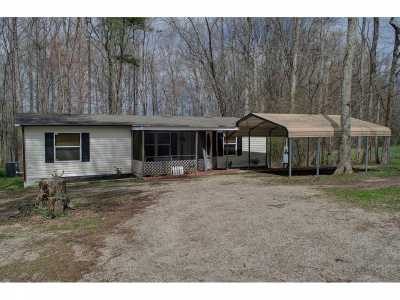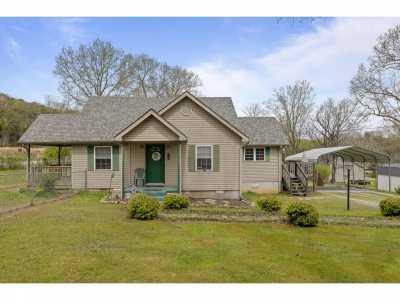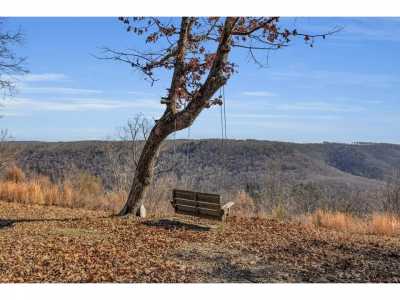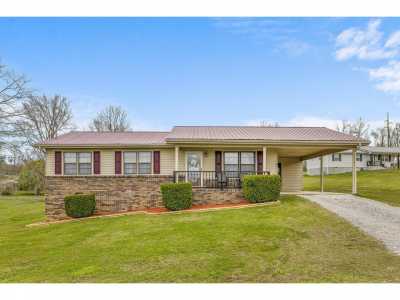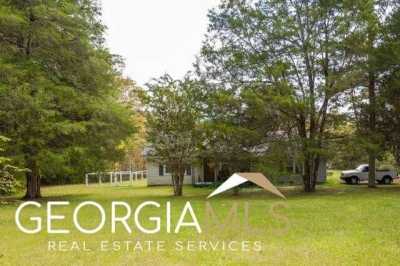Home For Sale
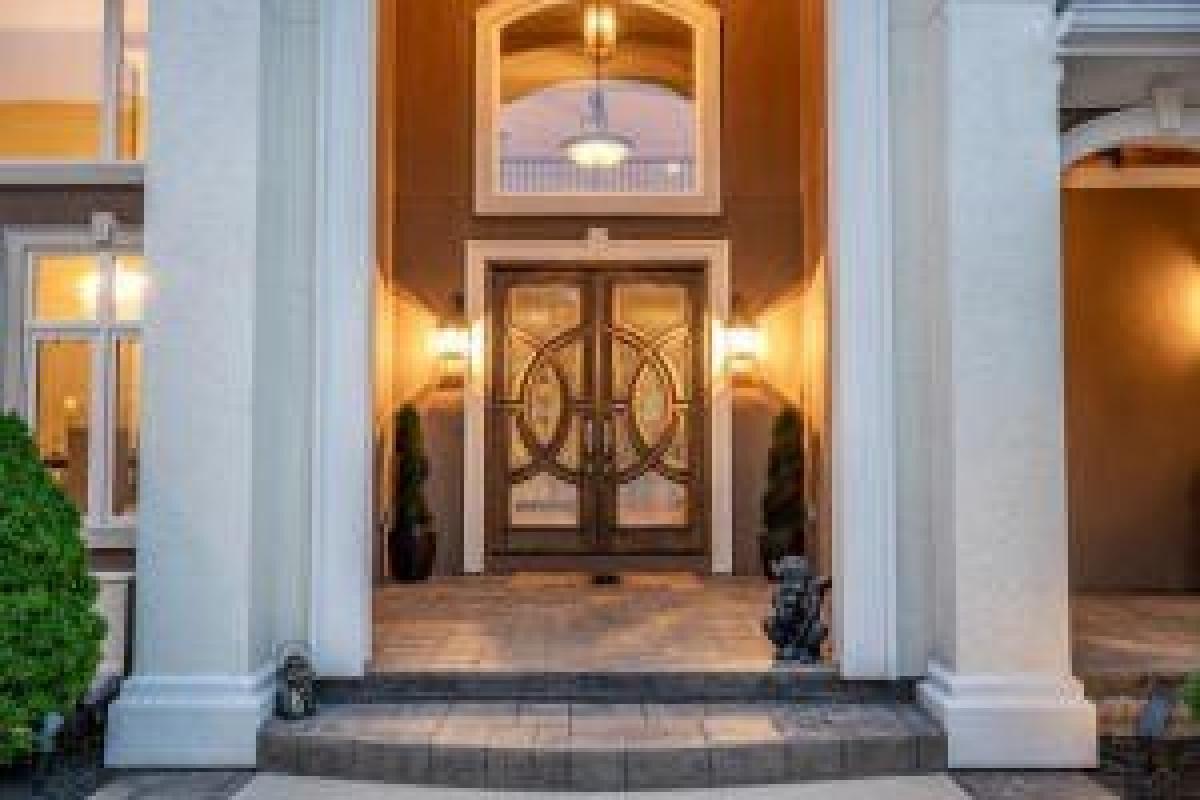
$1,290,000
594 Castle Dr
Trenton, Georgia, United States
5bd 7ba
Listed By: Realtyww Info
Listed On: 05/29/2023
Listing ID: GL10346507 View More Details

Description
Custom 5 bedroom, 5 full and 2 half bath home with a gunite pool on a.76 +/- acre lot overlooking the Trenton Golf Course approximately 30 minutes from downtown Chattanooga. This spacious home has all the bells and whistles and boasts an open floor plan, 2 kitchens, the master on the main, specialty and cathedral ceilings, arched doorways, hardwoods throughout the main level, crown moldings, great storage, multiple outdoor living spaces, two double bay garages, and expansion room in the basement. The main level features a double door entry to the foyer that opens to the great room and has arched doorways to the living room or study on the right and formal dining on the left. The living room has a gas fireplace and French doors to a covered patio. The dining room has a soaring ceiling and crystal chandelier. The great room also has a 2-story ceiling. French doors to the rear covered patio, two bay windows, a see-through gas fireplace and arched doorways to the refreshment center and 2nd kitchen. The 2nd or entertaining kitchen opens to the breakfast room and main kitchen and has a center island, granite countertops, stainless farm sink, wine fridge, Samsung fridge, Fisher and Paykel dishwasher drawer and access to the rear covered patio. The breakfast area is octagon shaped with granite tile floor and wonderful natural lighting. The main kitchen also has granite countertops, a level center island with pendant lighting and 5 burner Wolf gas cooktop, a raised dining bar to the breakfast area, under-cabinet lighting, Subzero refrigerator, double wall ovens, and a fantastic walk-in pantry. There is additional pantry storage in the hallway, along with a powder room, 2 coat closets, a laundry room and access to the garage. The garage has a great utility room with even more storage and an exterior double door to the side yard. There are 2 bedroom suites on the other side of the house. The guest bedroom has French doors, a walk-in closet and private bath. The master suite is a retreat unto itself with a double door entry, bedroom with a double trey ceiling, gas fireplace, two enormous walk-in closets with wood organizer systems and a master bath with separate granite vanities, jetted tub, 2-sided tiled shower with bench seat and 4 body sprays and a private water closet. Head upstairs where you will find 2 additional bedroom suites that have private baths and share access to a covered deck, a 5th bedroom, a full hall bath and a large bonus room with a closet that could be used as a 6th bedroom if needed. The main level covered patio overlooks a mid-level patio and the lower patio and saltwater pool with 3 waterfalls. There are French doors to the basement area which currently has a half bath for the pool area and is already framed and heated and cooled should you want to add separate guest quarters or entertaining space. This space also has a covered patio with brick archways and French doors and a mobile cooking station. The pool area is fenced within the fenced backyard which backs up to the golf course. Simple a fantastic opportunity for the discerning buyer seeking a larger residence to gather and entertain with a beautiful rural setting yet is only minutes to downtown Chattanooga and only a couple of miles to downtown Trenton, so please call for more information and to schedule your private showing today. Information is deemed reliable but not guaranteed. Buyer to verify any and all information they deem important.For more details:
Listed by: Keller Williams Realty


