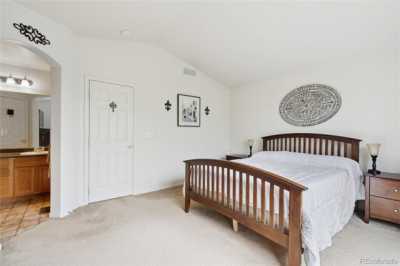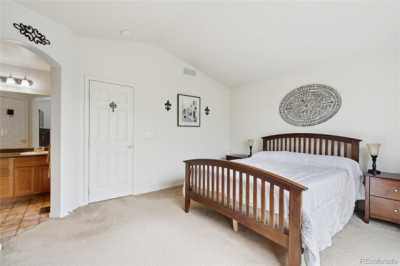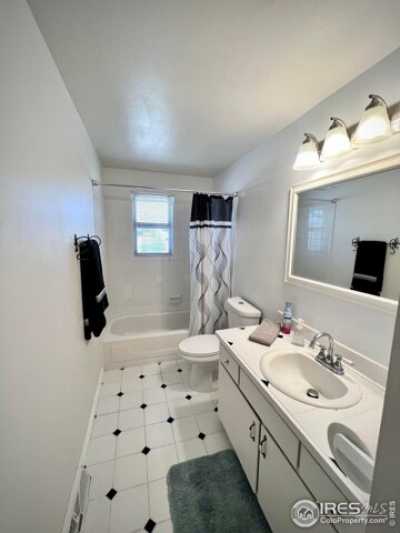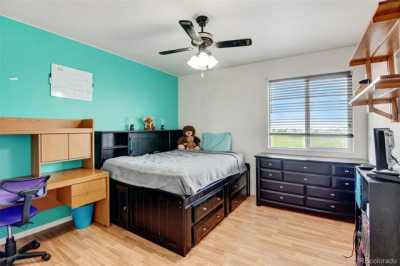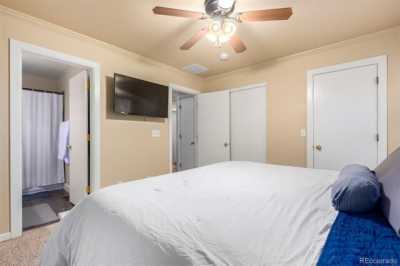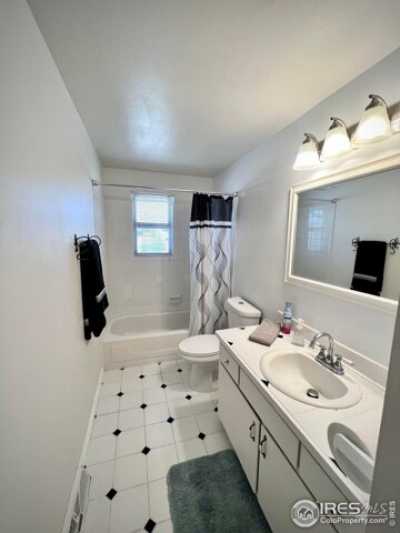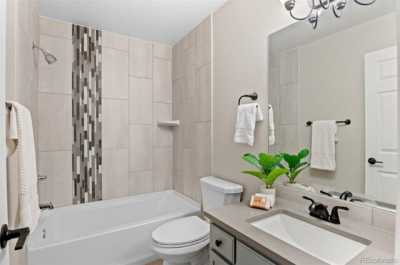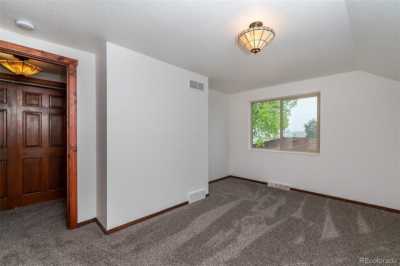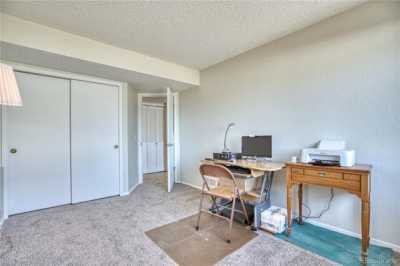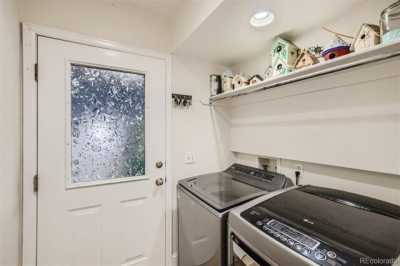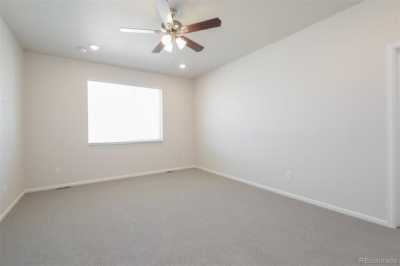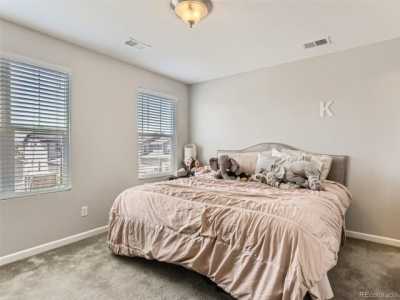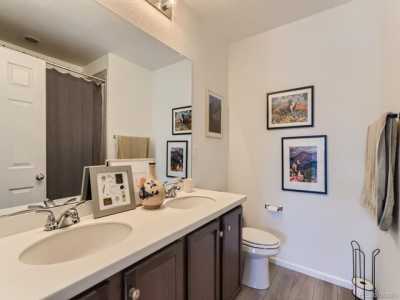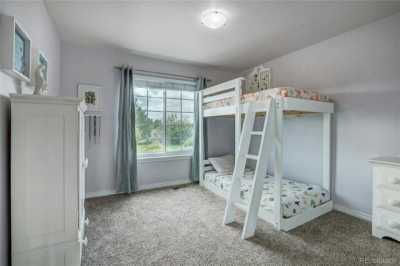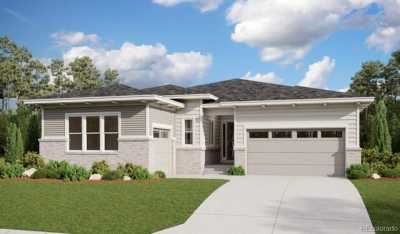Home For Sale
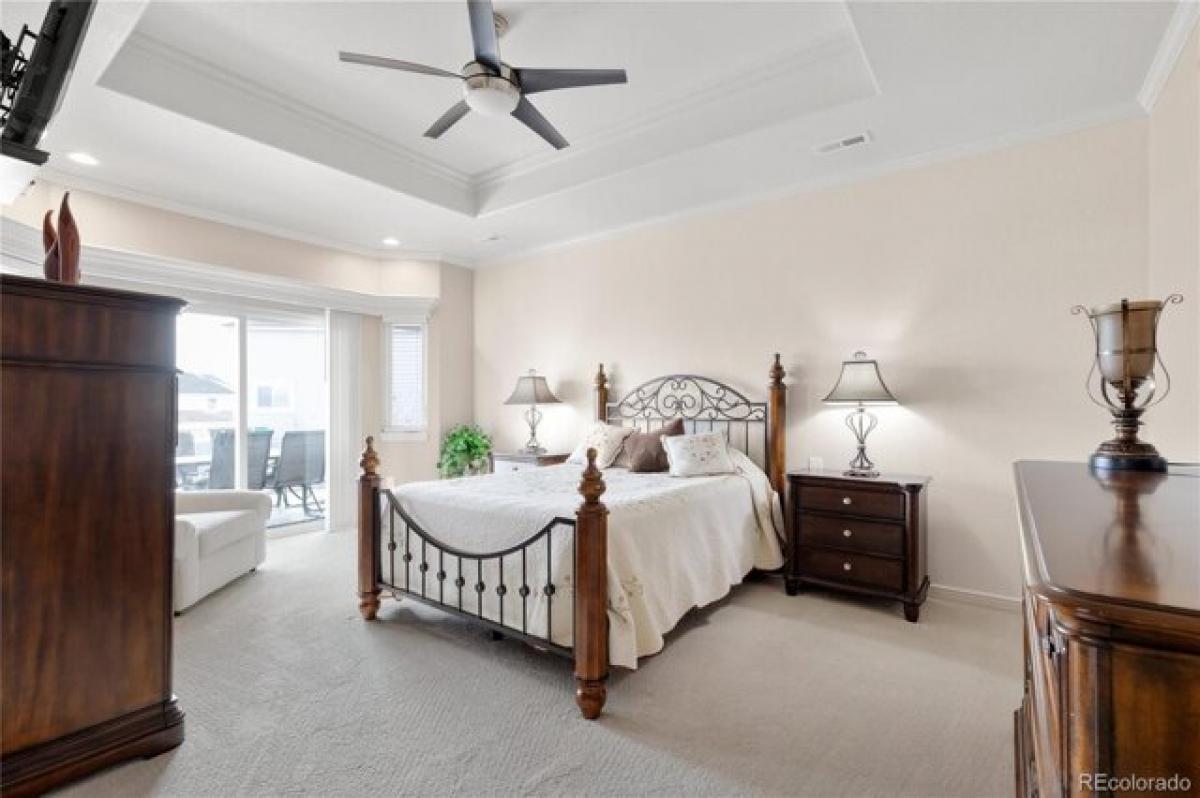
$1,150,000
5973 E 161st Ave
Brighton, Colorado, United States
3bd 5ba
Listed By: Realtyww Info
Listed On: 06/13/2023
Listing ID: GL10102994 View More Details

Description
Located in coveted Eagle Shadow South, this immaculate and well thought out custom ranch home shows attention to detail from the moment you step foot thru the door. Situated on 1.38 acres w/3 bedrooms and 5 bathrooms, this home offers it all. Under the covered front porch and in through the front door, you enter into a bright foyer before being welcomed into an open floor plan w/several high-end touches. Impressive crown molding along the ceilings and above windows pairs perfectly w/recessed ceilings throughout. An elongated open concept kitchen offers an abundance of custom cabinetry, surrounding the island down along the wall towards the kitchen nook. Kitchen comes complete w/SS appliances, granite countertops, walk in pantry, double ovens, warming drawer, filtered water system, and oversized island. Seamlessly off the kitchen, is a private formal dining room. Situated across from the entry is a generously sized wet bar w/addt'l cabinetry and display space, sink and mini fridge. French doors open into a bright and spacious home office. Centrally located in the home, the living room has an electric fire place and stacked stone mantle. Thru sliding glass doors, outside opens into an impressive outdoor living area. A generously sized pergola has seating around gas firepit, including a built in water feature. The Primary Suite boasts an ensuite 5-piece bath, walk in closet, linen closet, jetted tub and toilet room. Sliding glass doors take you out to a 2nd outdoor covered patio, accessible thru the kitchen nook sliding glass doors. Opposite of the Primary Suite, leads to a hallway w/1/2 bath, storage room, and addt'l bedrooms. Connecting bedrooms is a JackandJill 5-piece bath, complete w/linen closet, double sinks, jetted tub, and toilet room. Laundry room is inside the doors from the garage, along with 1/2 bath. Oversized HEATED 2 car garage; attached RV Garage that measures 46'Lx24'W w/12hx13w door. Garages are drywalled/painted! Inside RV Garage is 1/2 bath, workshop w/cabinets, and loft.For more details:
Listed by: Teater Realty Co


