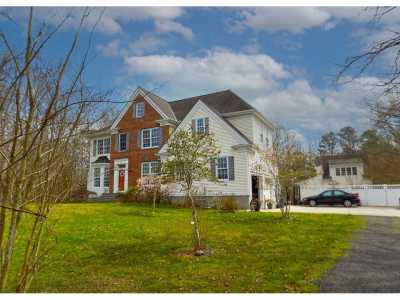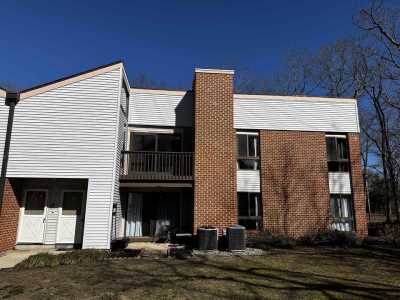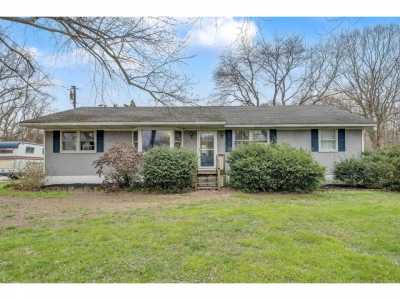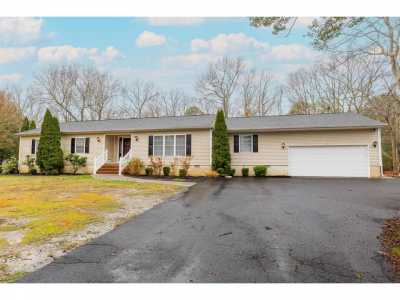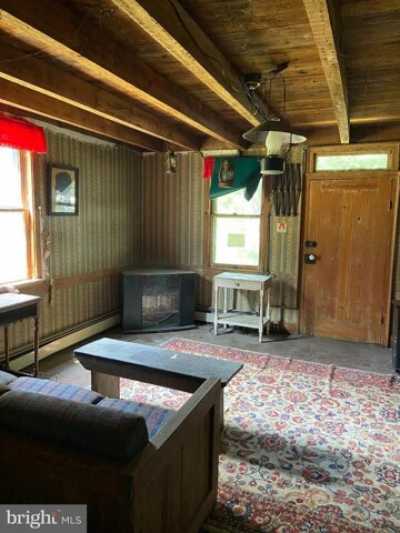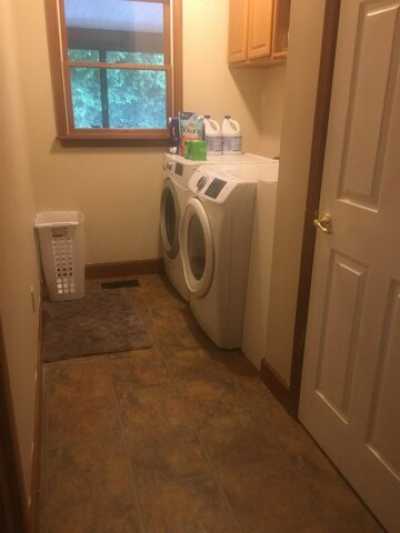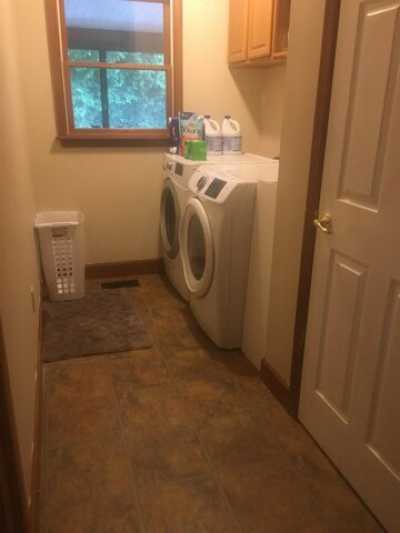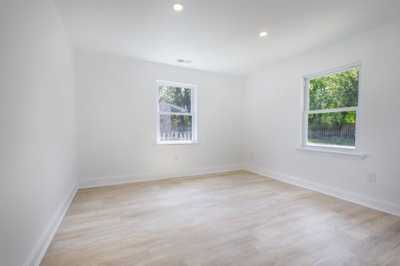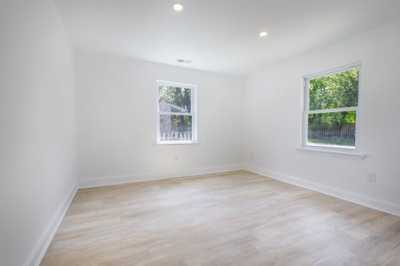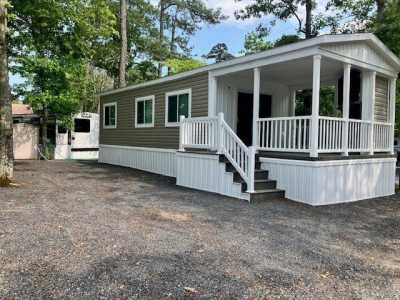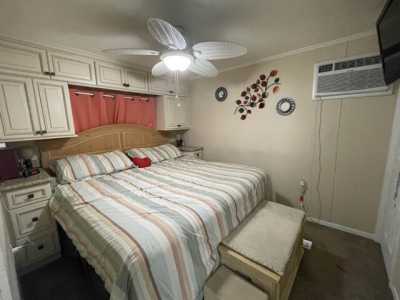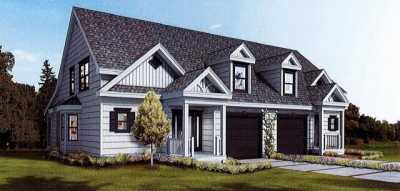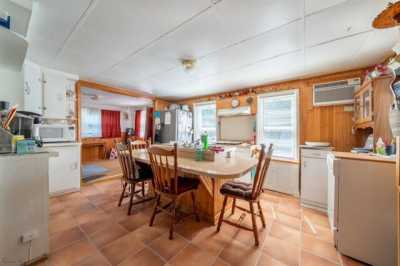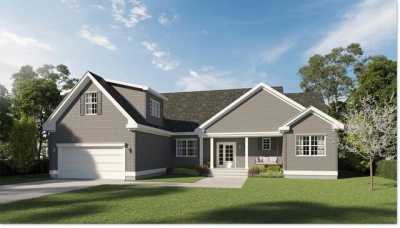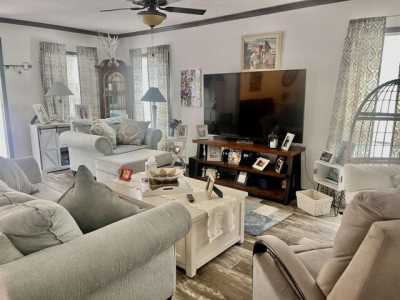Home For Sale
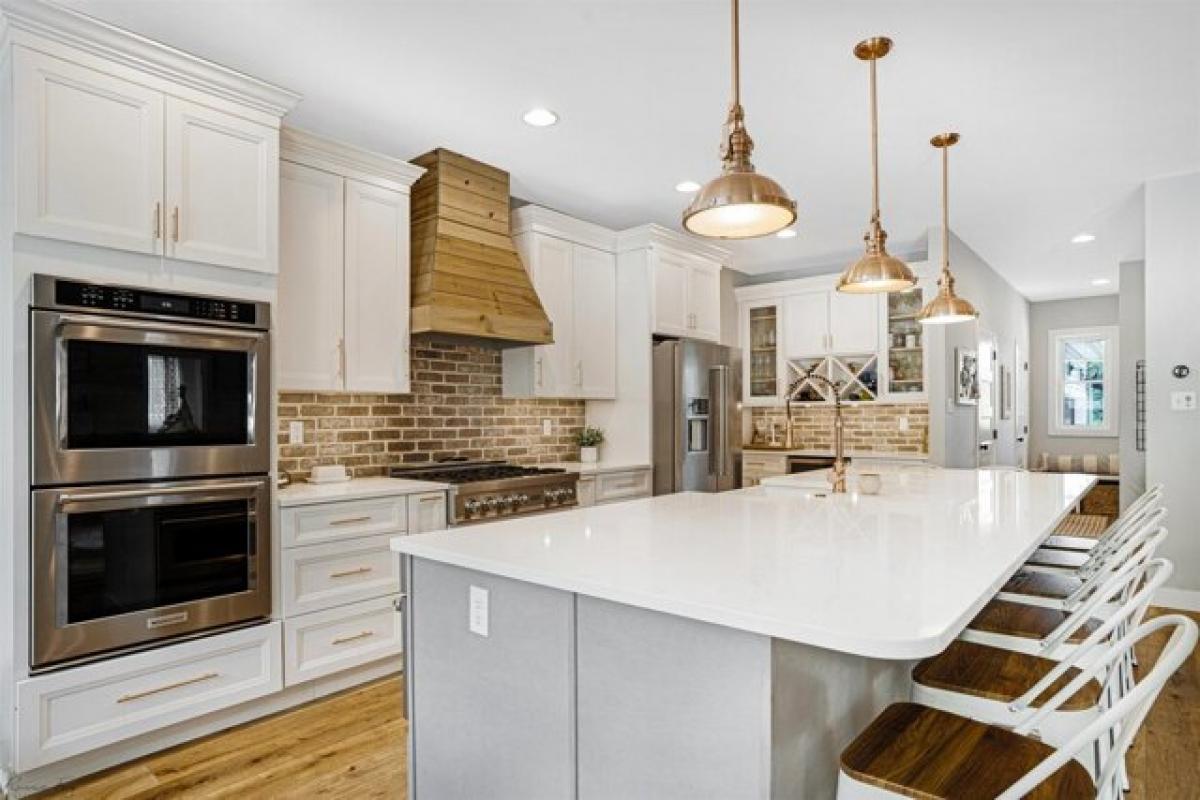
$899,000
6 Goshen Creek Rd
Cape May Court House, New Jersey, United States
4bd 4ba
Listed By: Realtyww Info
Listed On: 06/12/2023
Listing ID: GL10135181 View More Details

Description
ONE OF A KIND! The sellers worked with architect Laura Dowds to create an open floor plan while instilling focus on each family members day to day needs. Upon entering the home take time to relax on your covered front porch and enjoy a cascading sunset over the Delaware Bay. Walking inside you will notice barn doors that enter into a dedicated office space or study with windows that overlook the front porch. On the left side of the house there are two bedrooms with a jack and Jill bathroom, and each bedroom has a walk-in closet. The foyer has a custom board and batten layout with chair rail that continues into the jaw dropping great room. Your eyes will gravitate towards the floor to ceiling fireplace finished with shiplap, custom built mantel and a brick surround. Get ready to get the biggest Christmas tree you can find because the great room has 20 foot plus ceiling height! While looking at the ceiling height you will notice a large loft overlooking the great room. The custom designed kitchen caters to your every needs starting with an island with a quartz countertop that is big enough for the whole neighborhood to gather around. The backsplash compliments the fireplace while keeping the brick rustic theme. There is a dedicated beverage station complete with Fabuwood cabinetry, beverage fridge and built in wine racks. Cooking is made easy knowing there is a 6 gas burner cooktop, conventional oven built in below the island and double wall ovens. Not to mention, the dedicated dining area that overlooks the backyard while gathering around the kitchen table. Another added bonus is a dedicated coffee bar next to the beverage station. Off the kitchen is a half bath and private hallway that leads you to the master bedroom. The entire right side of the house was designed to give you the privacy, luxury and convenience every parent needs. The spacious master bedroom is located in the rear of the home that offers views of the rear and side property. Connected to the master bedroom is your spa retreat ensuite that features his and hers bathroom vanities, a soaking tub, a private water closet and massive walk in shower with a custom bench, adjustable shower bar and rainshower head. Continuing through the bathroom is huge 11x11 walk in closet that has another door that leads you into the laundry room. The laundry room has a doorway to the 2 car garage or can lead you into the mudroom that provides plenty of cubby and storage space with dedicated lockers and bench seating. Upstairs as i mentioned before is a large loft area, with another large bedroom and walk-in closet and full bathroom right next to the room. There are two additional rooms off the loft area. The first room located in the rear is a walk in storage closet and in the front is a rec room that spans the size of the garage and a small room that is used as an arts and crafts/kids toys closet. Going back into the great room you can open the back french doors to a covered back deck that area that has plenty of room for entertaining. Speaking of entertaining, get ready to have some summer fun in your 16x38 swimming pool, with built in pavers and concrete seating areas complete with a dedicated fire pit area for everyone to enjoy. The flooring in the house is a luxury vinyl waterproof flooring. There is a tankless hot water heater that provides hot water for days. Irrigation system surrounding the property. The owners own the propane tank and it's located on the right side of the home buried in the ground. The home sits on almost 3 acres of land and you own the entire half of the cul de sac. Enjoy knowing your kids are all safe riding their bikes out front in a newly paved cul de sac and street. This home checks all the boxes and is only 3 years old! The seller is a licensed nj real estate agent.For more details:
Listed by: Blue Homes Real Estate Llc


