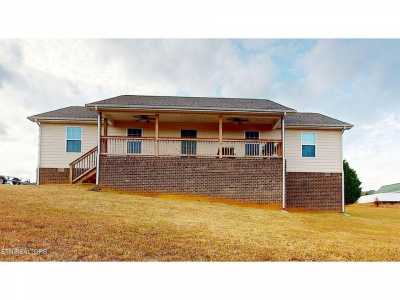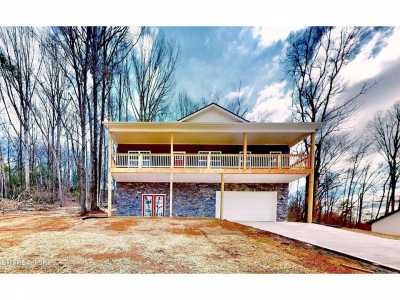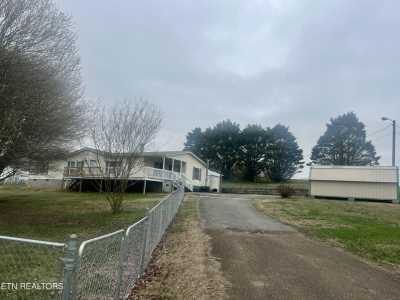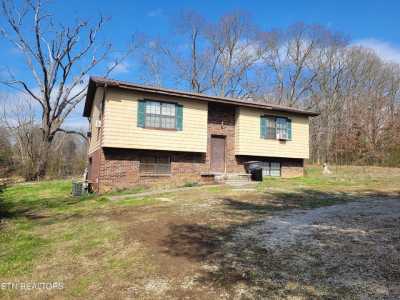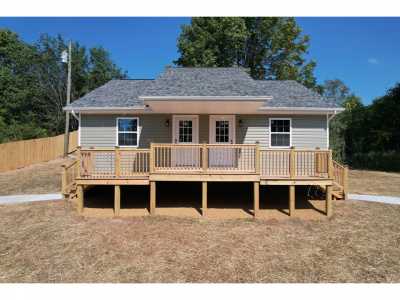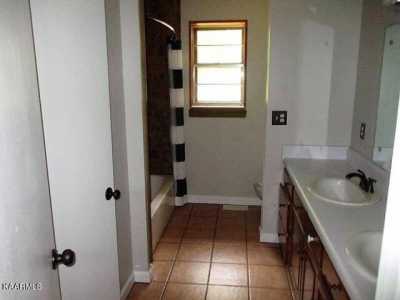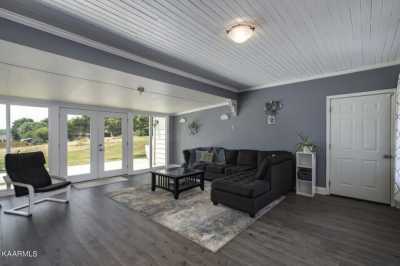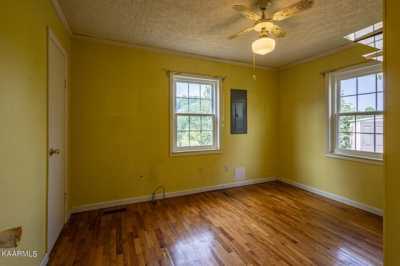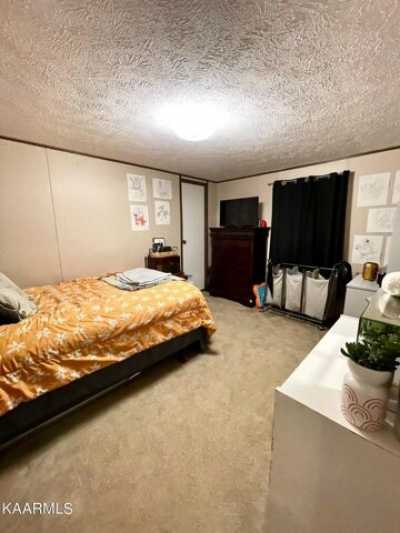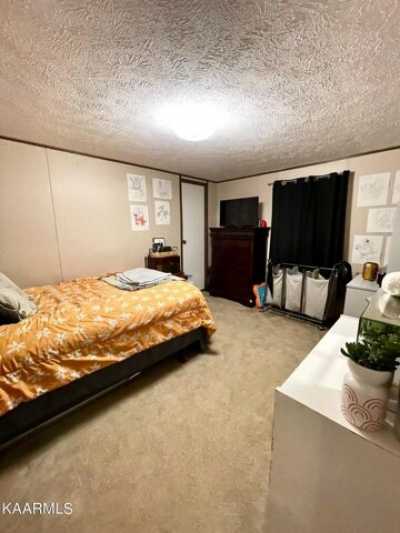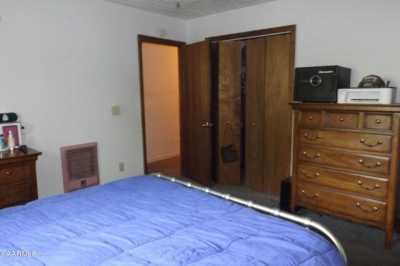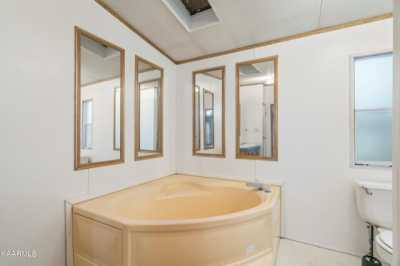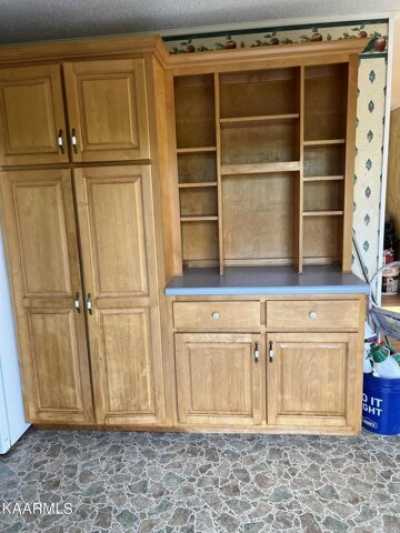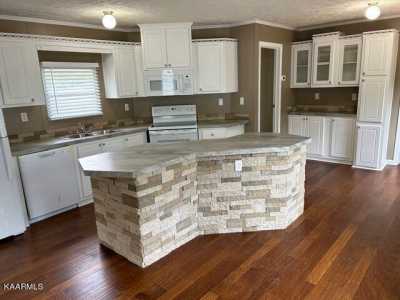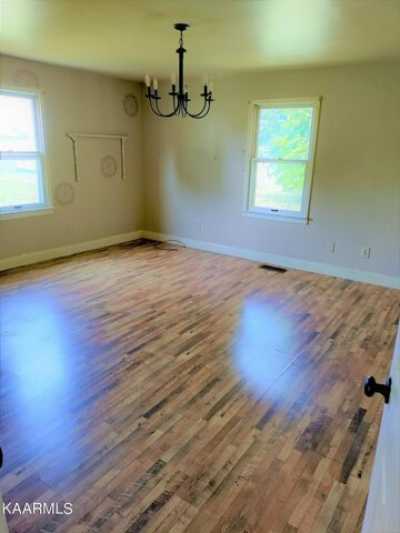Home For Sale
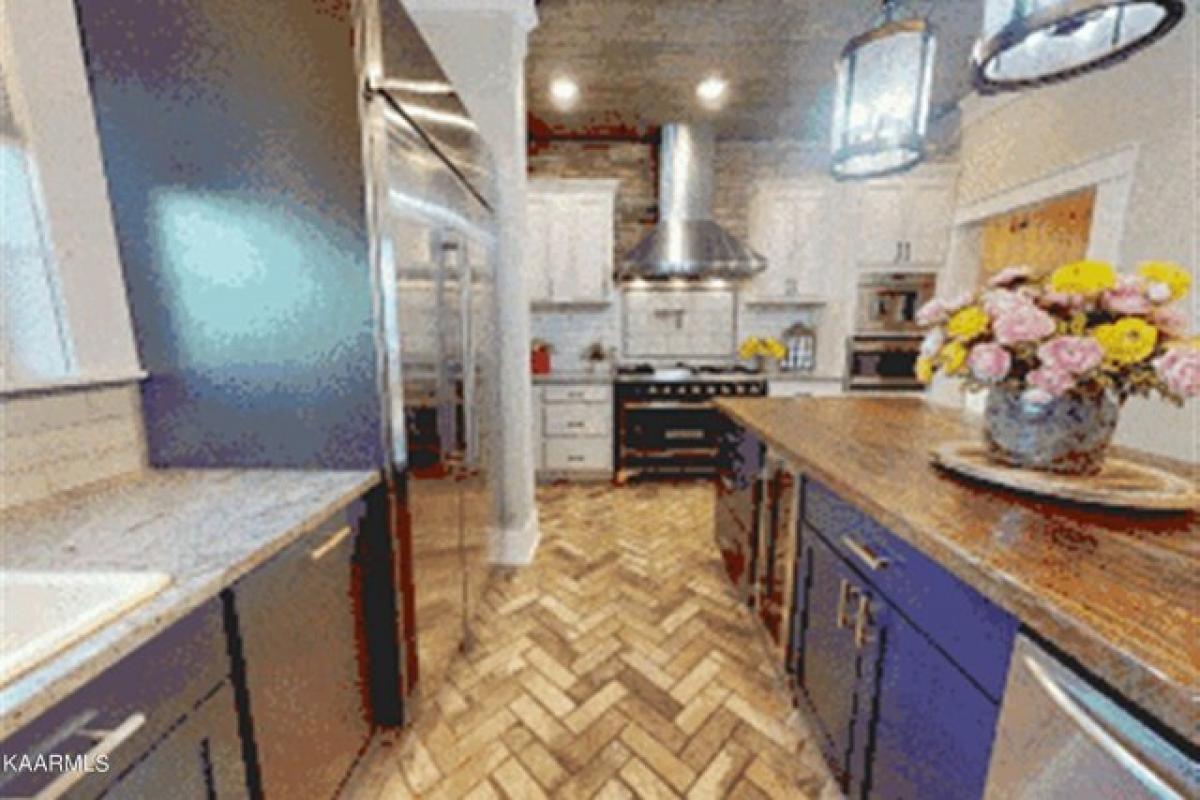
$465,000
601 W Morris St
Sweetwater, Tennessee, United States
5bd 4ba
Listed By: Realtyww Info
Listed On: 06/21/2023
Listing ID: GL9954631 View More Details

Description
This stunning home represents a masterful fusion of old-world charm with modern elegance and convenience. Let the inviting, covered front porch welcome you home to 601 W. Morris Street where the attention to detail in each room is only surpassed by the quality of its execution. On the main floor, the living spaces include a Living Room with gleaming original hardwood floors, shiplap accents, and gas fireplace. Step through the glass double French doors into a generous formal Dining Room flooded with natural light. The original hardwoods trimmed in tall baseboards continue through the Dining Room and provide a cozy background to the white washed fireplace and built-in china cabinet. A central hallway leads to two spacious guestrooms that share a full bathroom with marble tiled walls, chandeliers, and a walk-in, tiled shower with glass enclosure. A third fireplace is found in one of these guestrooms that is currently used as a home office space. At the rear of the home is a sprawling primary suite that is a modern addition to the home with a generous sitting area, electric fireplace, spacious walk-in closet and truly elegant ensuite. The main feature of the ensuite is a 7 ft by 14 ft shower with temperature color changing rain shower heads and numerous other jets and wands for a spa-like experience. In addition to the custom shower, the ensuite boasts an Ariel whirlpool tub with 22 jets and Chroma therapy/aromatherapy. The primary suite enjoys direct access to the deck and backyard. The crowned jewel of the main floor is a stunning custom kitchen with features unimaginable in many other homes. The centerpiece of the kitchen is a 12-foot island topped with reclaimed barnwood from 1775. Tall ceilings, brick floors and intricate details are the backdrop to custom soft-close cabinetry, a GE Cafe commercial stainless steel refrigerator, 5-burner Kitchenaid range and oven with pot filler plumbing. Across the kitchen is a second gas range with another pot filling station. A built-in ice maker, microwave and dishwasher finish out the kitchen. Across the central hall from the kitchen is a walk-in pantry and oversized laundry room with cabinetry, granite counters, exposed beams and undermount sink. Upstairs is a 3rd full bathroom and two large bedrooms with enormous closets that are large enough to be additional rooms. One of the extra rooms is currently used as a craft room with cabinetry and granite counters while the extra room off of the 5th bedroom is currently used for storage. Extra storage or room for expansion is available in the large attic that is currently accessible from the upstairs hall closet and the storage building outside could be included with the home. The restoration of this historic home goes well beyond skin-deep. Behind the walls, there is new Pex plumbing, rewired electrical, new insulation and an oversized water heater. Call for your private showing before this piece of history becomes unavailable.For more details:
Listed by: Realty Executives Associates


