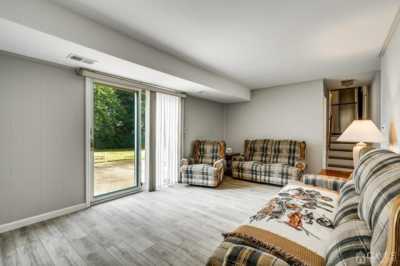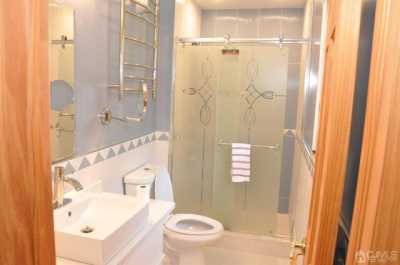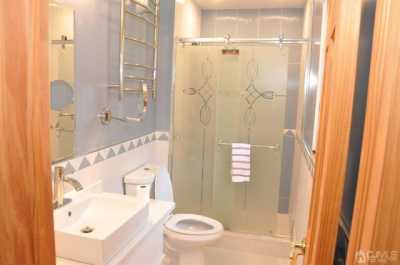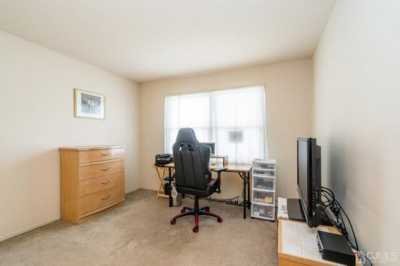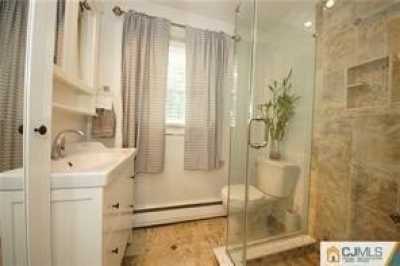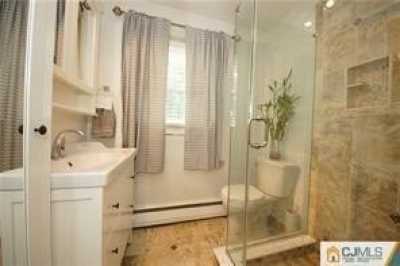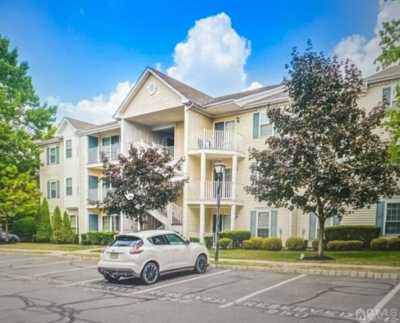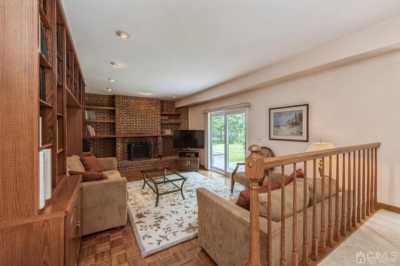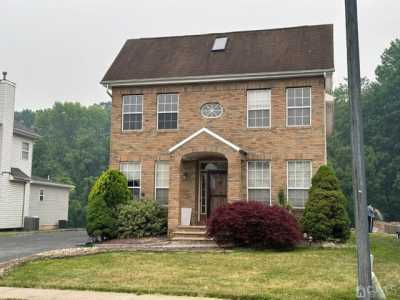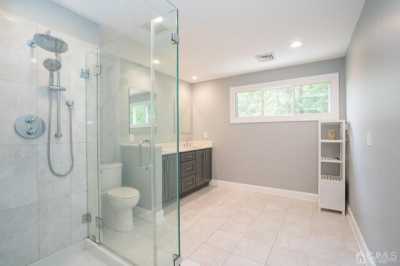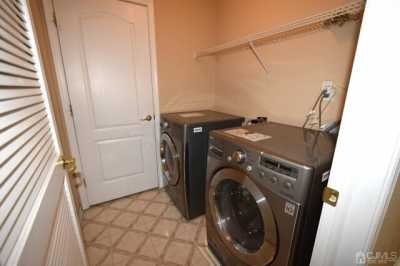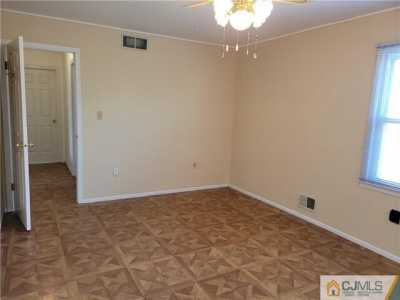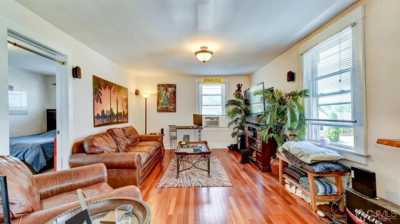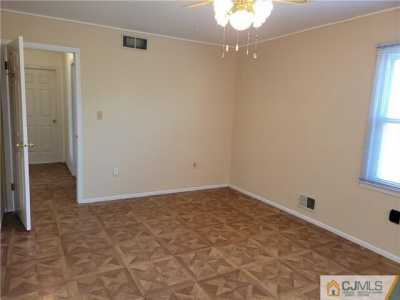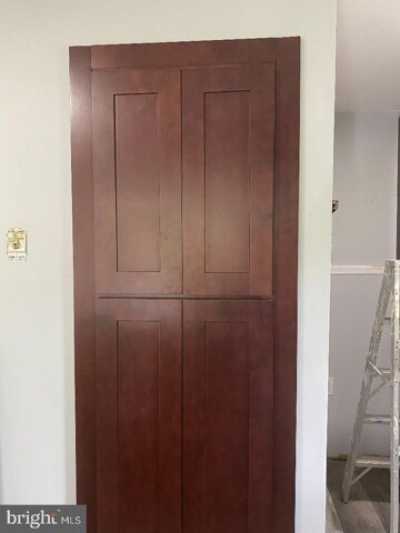Home For Sale
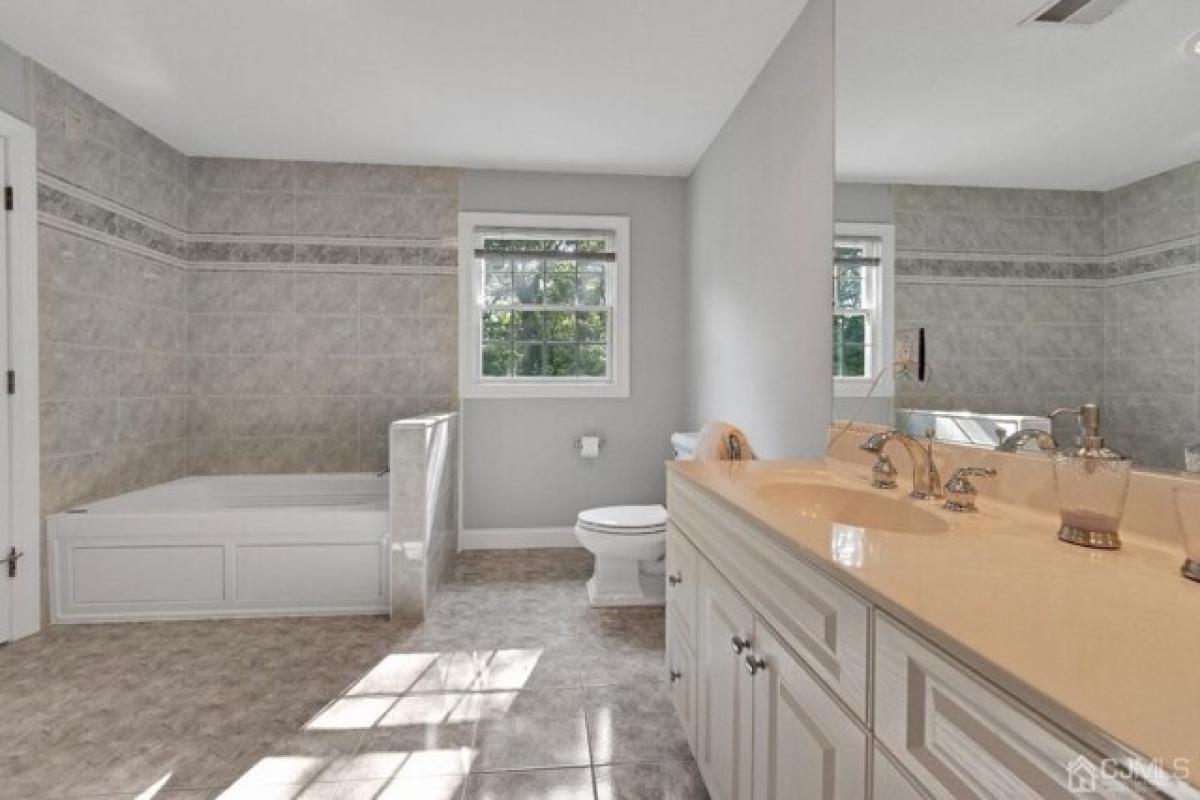
$1,980,000
7 Pershing Ct
North Brunswick, New Jersey, United States
5bd 5ba
Listed By: Realtyww Info
Listed On: 06/13/2023
Listing ID: GL10111408 View More Details

Description
Lake Front Custom Home on a cul-de-sac with Spectacular water views from every room. This home features 3 levels of luxurious living (6983 sq ft) in North Brunswick's Cedar Manor Estates. This magnificent home sits on.803 acres, with water views and many upgrades. With 5 bedrooms, 5 full baths, a 3 car garage, this home is perfect for family living and entertaining. The rear of the home is all Pella windows capturing the magnificent lake views from every room. Enter the home via the two-story grand foyer then proceed to a spacious formal dining room with vaulted ceilings and French Doors. On the opposite side the home boasts a library or first floor optional bedroom with vaulted ceiling, full bath and stone Heat N Glow gas fireplace. Down the hall is an expansive Great Room centered by a stone Heat N Glow gas fireplace and windows overlooking Farrington Lake. Gleaming Bruce Hardwood floors, 9' ceilings and High hats throughout main floor. The spacious gourmet kitchen boasts beautiful 42' Oak Cabinetry, cabinet lighting, roll-outs, corion counters, an extensive center bar island, cooktop, double wall oven, 13' wall of closet and pantry and a separate eating area. Triple French doors leading to a treks deck overlooking Farrington Lake. The primary bedroom with tray ceiling will be your oasis featuring an adjoining sitting room 12X12, dressing area with vanity, linen closet and 2 WIC closets. The ensuite primary bathroom 13X10, has an over sized Jacuzzi, separate custom tiled shower stall, double sinks, and a linen closet. On the other end of the second floor is a second suite perfect for a guest with an en-suite bathroom and WIC 19'. Third bedroom has 2 WIC and access to main bath. Main bath includes custom tile, Jacuzzi tub and shower and double sink vanities 12X12. The laundry room station 12X9 with counters, custom cabinets and sink completes the upstairs. The lower level features an extra-high ceiling, daylight walkout with French doors that leads to a custom patio. The lower level also boasts a home theater and the media room. Media equipment and lounge chairs are included. Easy train and bus access to New York and Philadelphia, this house can be your luxurious suburban island! 40 year asphalt slate roof. Silent floor system. Main Level 1922 sq ft, Garages 748 sq ft, Upper Level 2313 sq ft, Lower Level 2000 sq ft. 3 Garages include Phantom garage doors openers with rear entrance.For more details:
Listed by: Re Max Innovation


