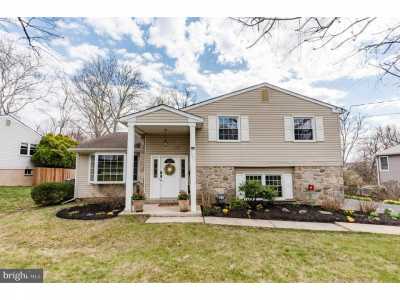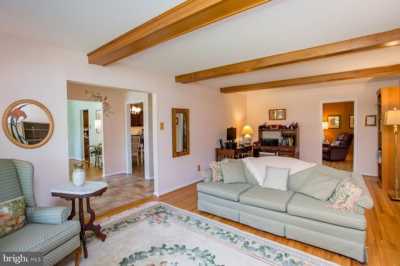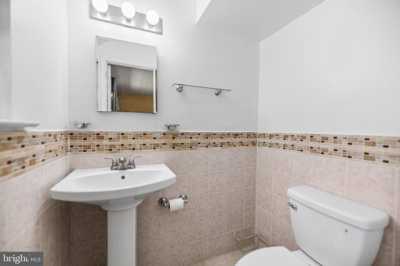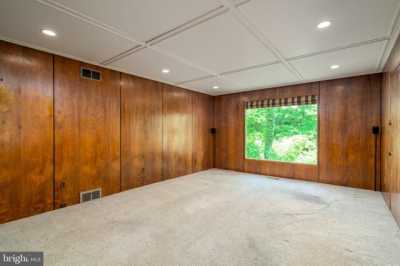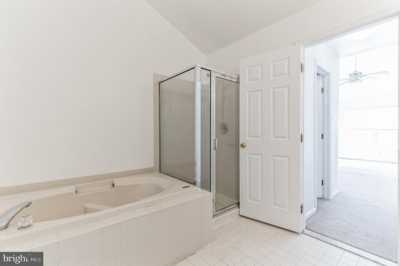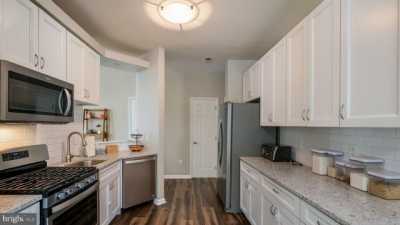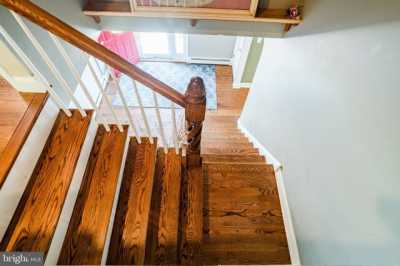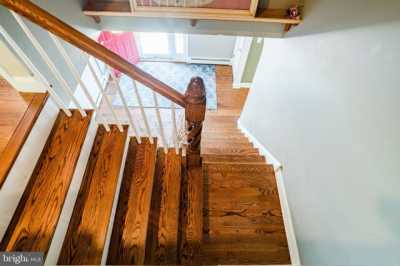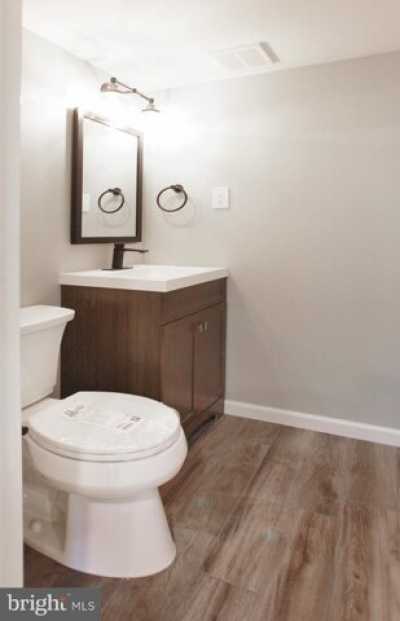Home For Sale
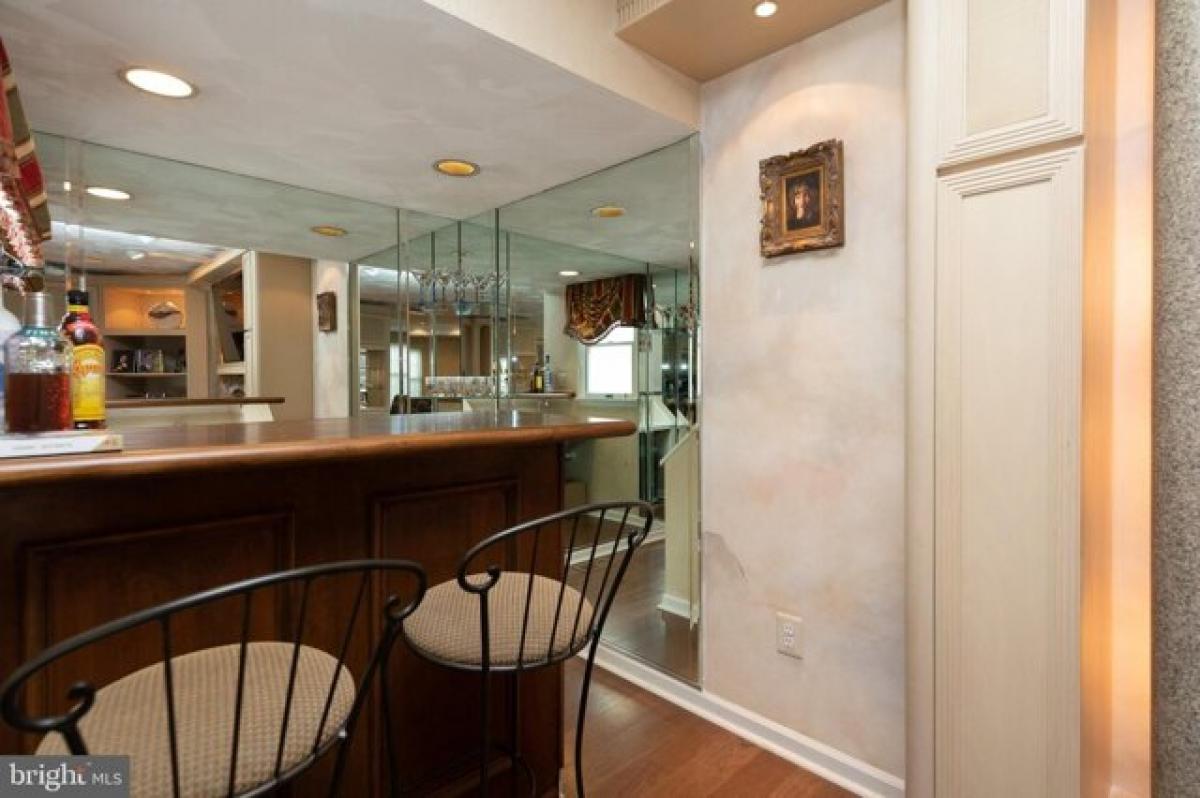
$850,000
715 Signal Hill Rd
Dresher, Pennsylvania, United States
4bd 5ba
Listed By: Realtyww Info
Listed On: 05/07/2023
Listing ID: GL10610296 View More Details

Description
Are you looking for a fabulous home in a wonderful neighborhood? Impressive 4 Bedroom, 3.2 Bath expansive Colonial desirable Dublin Hunt Community. This well maintained home offers over 4000 SF (inc Finished Basement) and is situated on a fenced-in premium lot with IN-GROUND POOL, SPA combination (46 X 23, heated, gunite, 3-6 FT with 26, 500 gall) with updated custom tile work. The underwater lighting transforms your entire backyard into a beautiful oasis. Marvelous manicured backyard showcases a Trex Deck, retaining wall and lush landscaping all surrounded by mature trees and wood fence with 2 gates. Plenty of ground for trampoline, swing set and game of tag! Relax and enjoy Summer POOLSIDE at home in your own private retreat!Award winning Upper Dublin School District with newer high school, brand and new Sandy Run Middle School. This delightful Dresher gem showcases many upgrades including; Brand New HVAC System (2023), Trex Deck (2021-45 X 18), Water Heater (2017), Expanded Kitchen (2016), Engineered Hardwood Floor (2016), Roof (2014-50 yr), huge Laundry/Mud Room, detailed millwork, recessed lights, ceiling fans, security system, custom faux blinds, 2 car Garage and expanded driveway. Gleaming black double doors with beveled glass and sidelights welcome you into the sunlit, 2 story Foyer with double coat closet and hardwood floor. You will feel right at home! The divine Dining Room is appointed with hardwood floor, bay window and upscale chandelier. The heart of the home is the gourmet Kitchen boasting a Breakfast area with skylight and French doors to the Deck, 36" off white cabinetry, granite counters, subway tile backsplash, stainless steel appliances inc 5 burner range and blt-in microwave, island bar with seating and pendant lights. Around the corner is a large butlers pantry with granite top and access to Garage. Kitchen overlooks the comfortable Family Room featuring a stone GAS Fireplace, wet bar, triple window and French doors to the luminous Living Room with hardwood floor. Sizable Laundry/Mud Room with (included) newer front loading washer/dryer, 2nd refrigerator and blt-in cabinets. 2 Powder Rooms, one with easy access to Pool. Escape to the 2nd level Owners Bedroom Suite with Dressing area with walk-in closet, Owners Bath with jetted soaking tub, tile floor, linen closet and 2 furniture vanities with brass sinks (one in Dressing area) and Sitting Room with 2 double closets. 3 additional generous sized Bedrooms, all with double fitted closets. Full Hall Bath with white double vanity with quartz countertops (2023), tub/shower and tile floor. Fantastic Finished Basement with Full Bathroom-possible as Au-Pair/In-Law Suite or extended Family. Ideal as Game/Play/Media or Fitness Room. Working from Home? 2nd Finished Room is well suited as an Office, Meditation or Yoga Studio. There's also a huge Storage Room. 2 car side entry Garage with 2 transmitters, 2 keypads and blt-in shelving. Summer is around the corner! Love barbecuing on the Deck overlooking the stunning backyard with Pool! This wonderful home is conveniently located to the NEW Promenade at Upper Dublin with shops and restaurants inc; Sprouts Market, HomeGoods, Turning Point and Starbucks. Nearby to Mondauk and Aidenn Lair Parks, Esports Fitness, downtown Ambler with cafes and theater and Glenside's Keswick area with entertainment. Close to major rtes inc; PA Turnpike (276, 476), 309, 152, 611, 309, 63 and Ft Wash and Ambler Train Stations. This timeless and gracious home is being offered for sale by the original owners. Sensational flow and superb entertaining space! This is truly the perfect place to call home! 1 year warranty to the joyous Buyers!For more details:
Listed by: Bhhs Fox Roach Blue Bell


