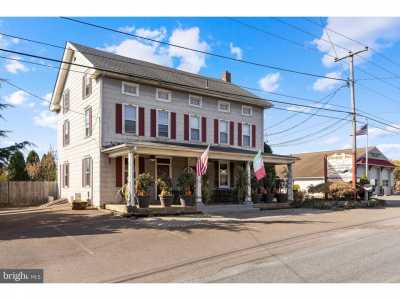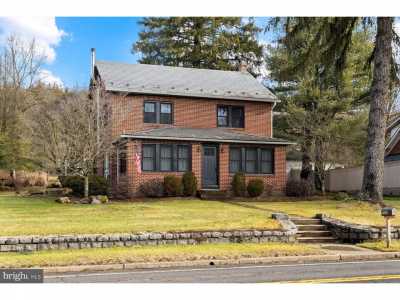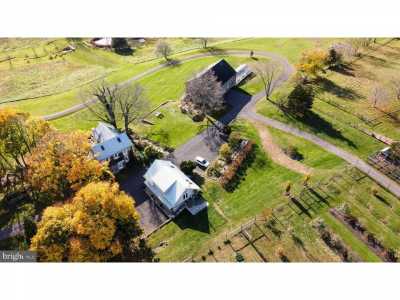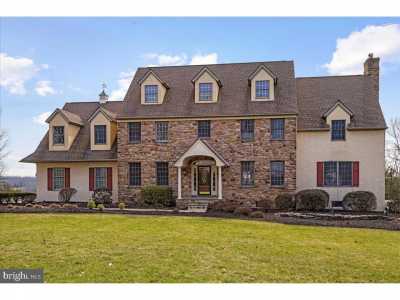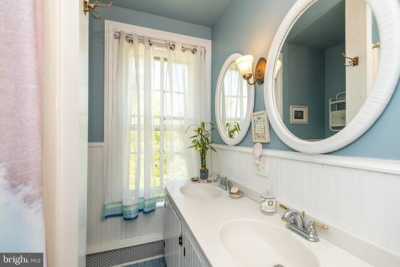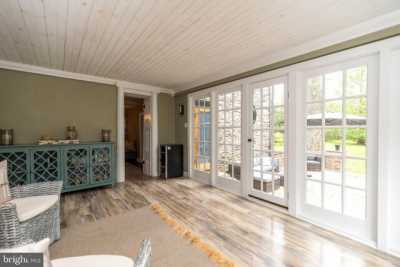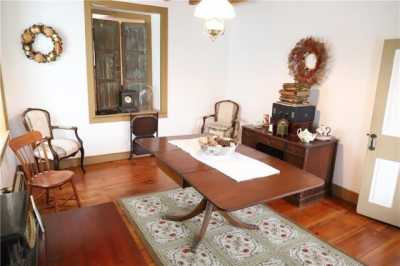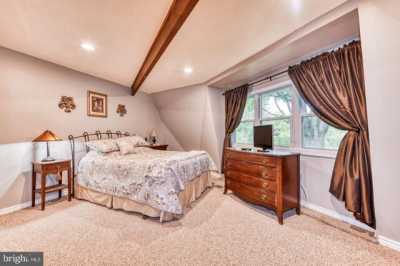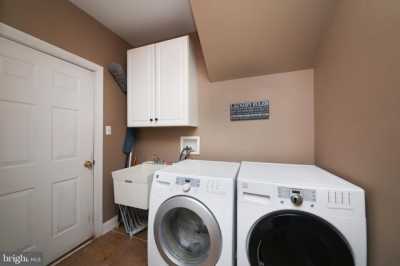Home For Sale
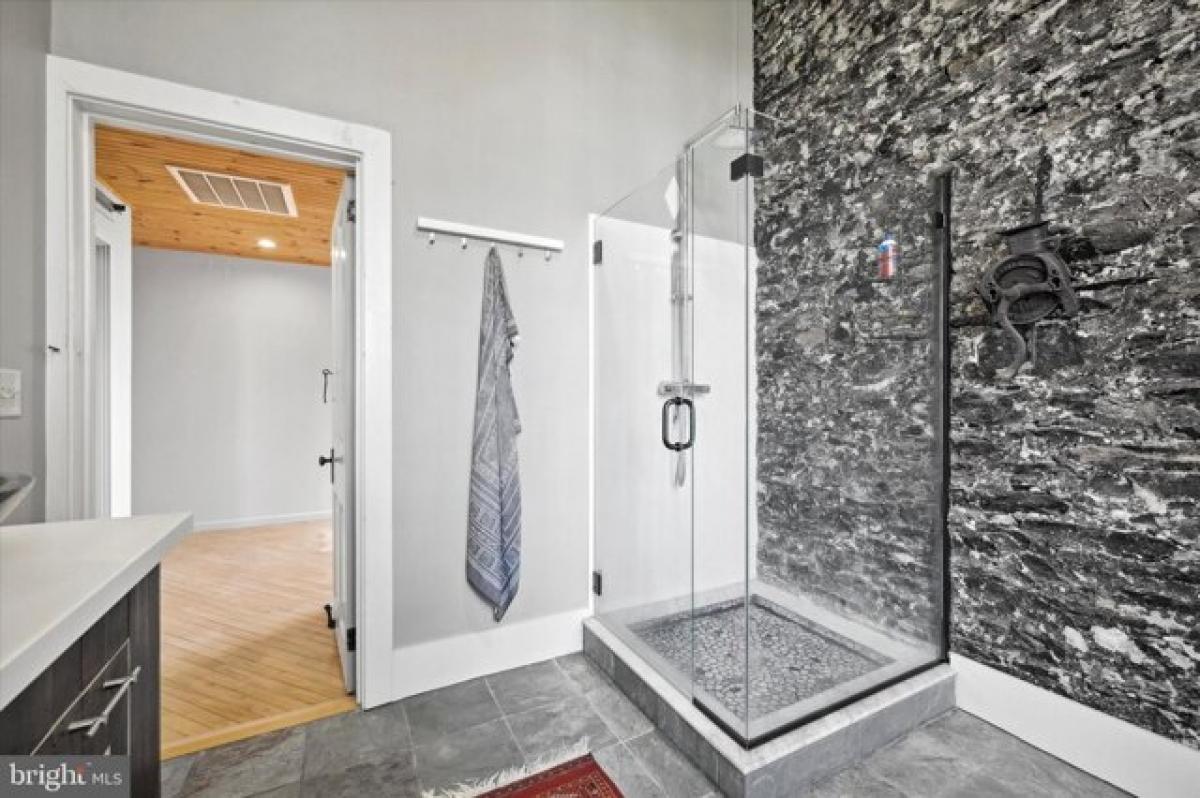
$1,000,000
814 Kellers Church Rd
Ottsville, Pennsylvania, United States
4bd 3ba
Listed By: Realtyww Info
Listed On: 04/29/2023
Listing ID: GL10674807 View More Details

Description
Once Fretz's Pants Factory (1950's), this stone building of over 7, 000 SF on two levels was converted into a one-of-a-kind residence in the heart of Bucks County. Oversized windows with deep sills that wrap around the building, exposed stone walls, high ceilings, and original doors and hardware are just a few of the unique features that make this property truly one of a kind. Backing to 14 acres of farmland, this 4-bedroom, 3 full bathroom home sits on just about one acre in a quiet and relatively private setting. From Keller Church Rd, there are two entrance points onto the property, one being directly in front of the home, the second being a long driveway down the left side of the property. The long driveway entrance will take you to the back of the property and provide the most convenient access to the home. From the back of the property, you can enter the home through the garage or a door off the side of the home. Entering through the side door, you'll have the option to go up a small set of stairs to the main living level or down a small set of stairs to the lower level. The main living level is divided by a long hallway to the front of the home, with bedrooms and bathrooms on either side. As you approach the front of the home, the living space opens to a large kitchen, dining room, and living room space. The kitchen is well appointed and nothing short of functional; with plenty of cabinet space, a large pantry, an island with seating, and recessed lighting. The dining area and living room are adjacent to the kitchen and large enough to accommodate various design arrangements. The entire home, including the bedrooms and bathrooms, have hard surface flooring (wood, tile, or concrete), oversized windows (all replaced in 2008), and a uniqueness of their own. The main bedroom is spacious featuring a double door entrance, two walk-in closets, an electric fireplace with antique mantle surround, and a full bathroom with an oversized stall shower and jetted soaking tub. The other 3 bedrooms, an office/den, and 2 additional full bathrooms complete the main living level. The lower level of this home is a wide-open space with polished concrete flooring, large windows, stone walls, and an abundance of space for the imagination. Maybe it becomes the game room of your dreams, a place to display art, or both? Currently it is split into various living spaces, but the interior walls can come out if desired. Do you have a few antique cars or other large collectables? At the front of the lower level, there is an 8'6" wide by 7'4" high opening that can easily become garage door for bringing those collectables into the home. The possibilities are endless in the lower level of this home! Also, in the back section of the lower level there is a utility room with plumbing, also doubling as a small bar area for entertaining. This space can easily be converted into a generously sized laundry room; currently the washer and dryer are in a small closet on the main living level. Off the rear of the home is an oversized one car garage with electric and plumbing, perfect for keeping the cleanup after a gardening project or a summer party outside. Besides being used as a home, this property also allows for commercial uses (C-1) within Bedminster Township. Uses include, but are not limited to, professional offices or services, repair service and other home occupations, instructional services, trade business, day care, medical office and more. Please contact the Township for confirmation of desired commercial use outside of strictly residential.For more details:
Listed by: Keller Williams Real Estate


