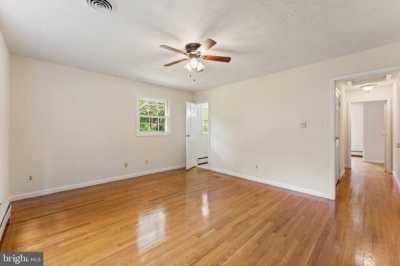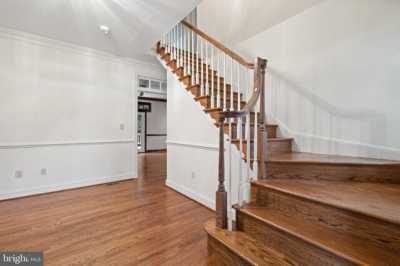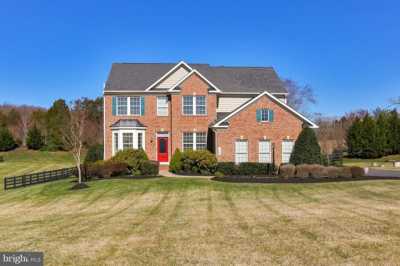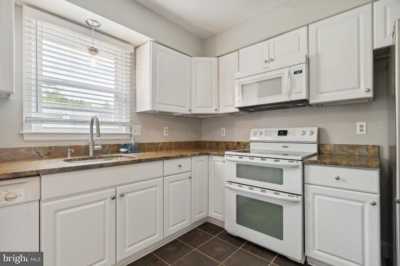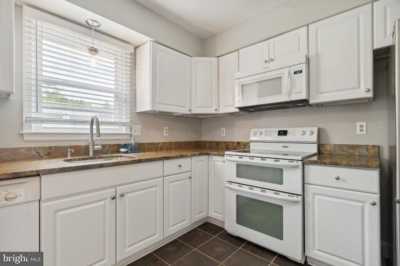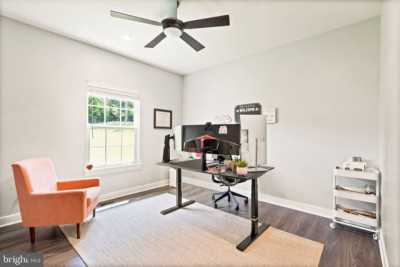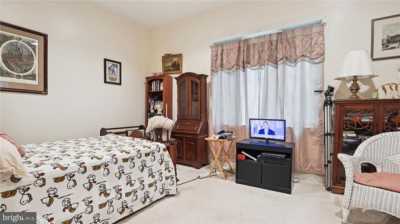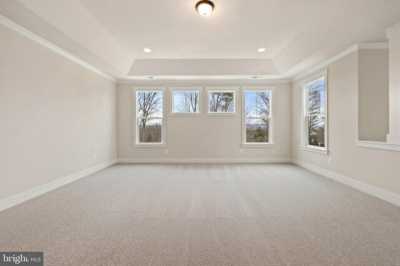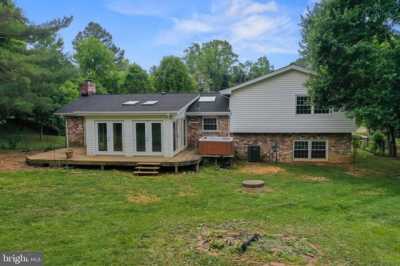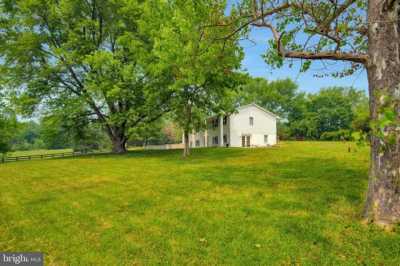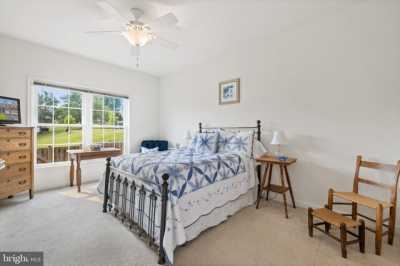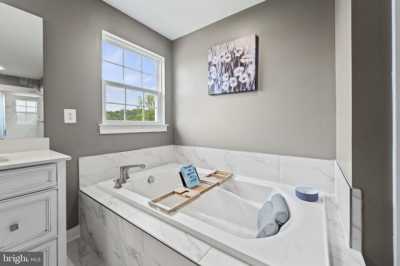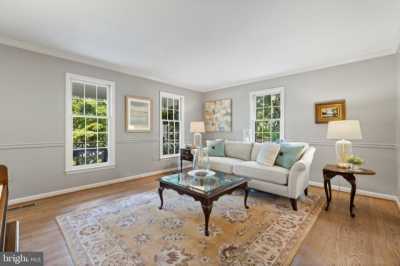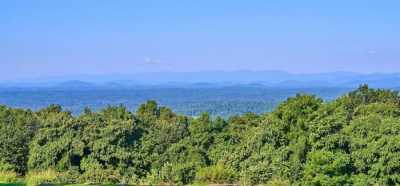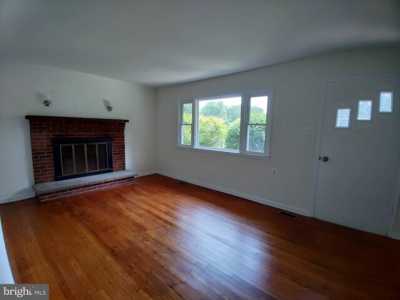Home For Sale
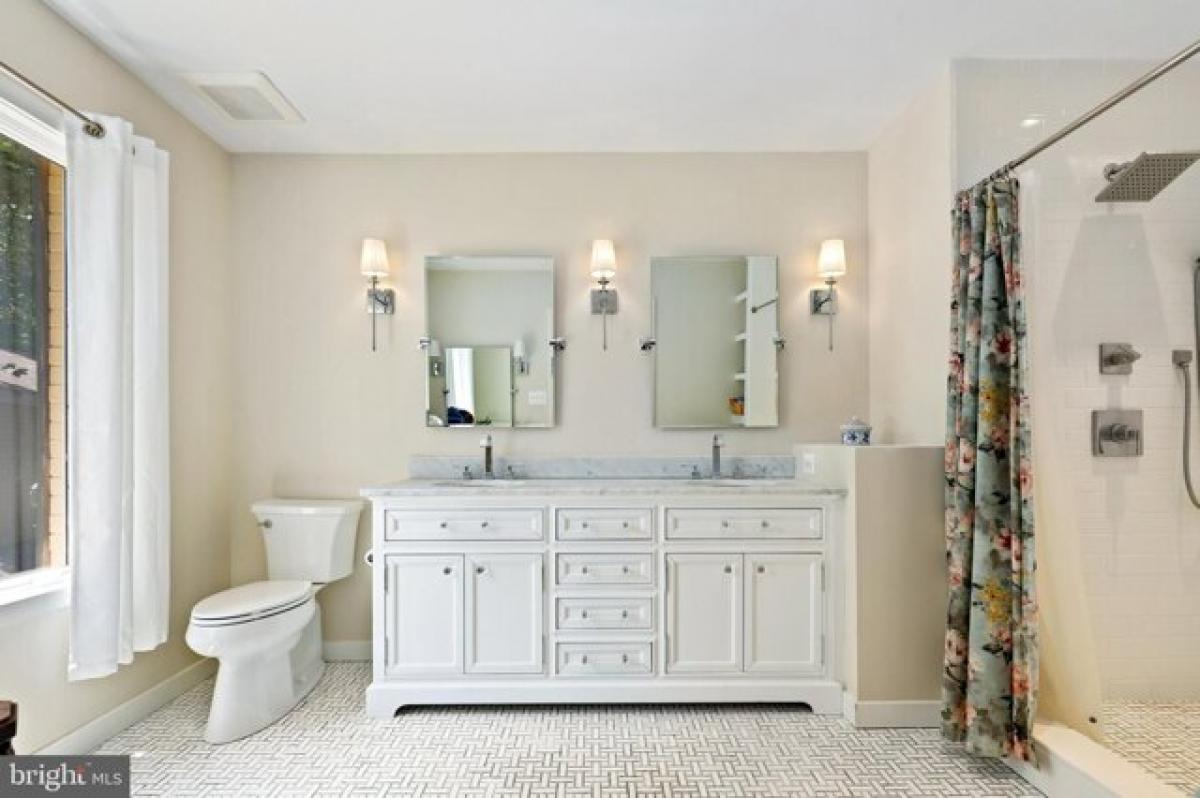
$1,175,000
8470 The Mountain Rd
Warrenton, Virginia, United States
5bd 5ba
Listed By: Realtyww Info
Listed On: 06/16/2023
Listing ID: GL10058759 View More Details

Description
Amazing 10 acre property in Bellevue Farms, an equestrian community. This lot backs to the rear of another 32 acre lot, which has its home on the front side of the lot. This property features a 5, 210 sq ft main house plus 1, 700+ sq ft guest house plus 2, 100+ sq ft (42'x50') eight car garage/hay storage structure plus 576 sq ft (36'x16') kennel and run in area for horses. MAIN HOUSE: The main house is a 2.5 level rambler/rancher style with solid brick (not half brick) facade with 3 bedrooms and 2 full baths plus bonus finished living space, which can be used as a second family room, huge office, additional bedroom and more. The open and airy main level features a remodeled kitchen (2019) with Viking 6 burner cooktop and huge center island perfect for entertaining, Primary Suite with remodeled en suite Primary Bathroom with rain shower head and dual vanities with quartz countertops, second bedroom, remodeled second full bathroom, and large screened in porch. The true walk-out lower level features a large rec room, legal third bedroom, third full bathroom and huge unfinished storage area that you could finish off half of it into a media room/gym/additional bedroom while still having plenty of storage left. The additional finished living space (the half level) is a few steps off the main level (still ground level) and filled with natural light thanks to an abundance of windows and sliding glass doors. GUEST HOUSE: The 1, 700+ sq ft guest house with front porch was built in 2006 and features 10' ceilings throughout, 2 bedrooms, 2 full baths, kitchen, dining room, living room and laundry room. EIGHT CAR GARAGE/HAY STORAGE AREA: The huge 42'x50' detached garage fits 8 cars/vehicles plus plenty of room for hay storage and storage in general. Though detached, it's less than 50 feet from the front door of the main house and less than 100 feet from the kennel/run in area. KENNEL/RUN IN AREA: The kennel is 36'x16' with a run in area. Well pump serviced 2021; well is around 10 GPM; septic pumped and inspected March 2023; main house new 5 tab/Architectural shingle roof 2/2022; water filter 2021; two sliding glass doors in additional finished living space in main house 4/2023; most of remaining windows and sliding glass doors replaced 2005; main house furnace 2011; main house A/C 2014 Comes with generator.For more details:
Listed by: Redfin Corporation


