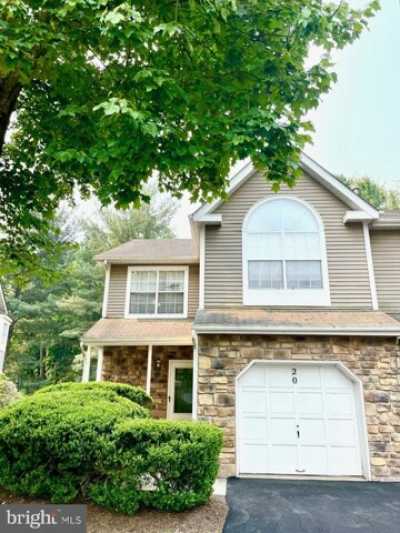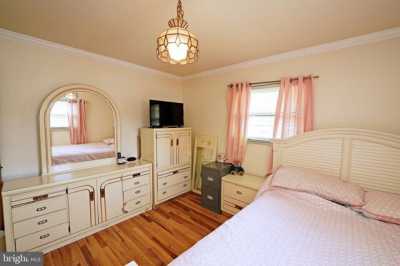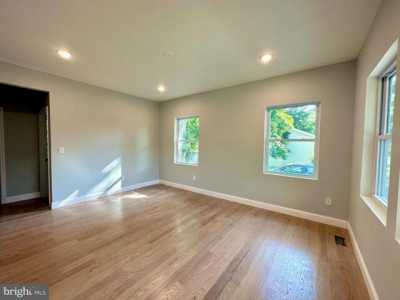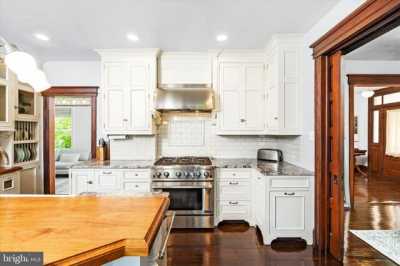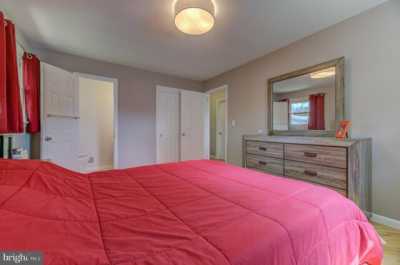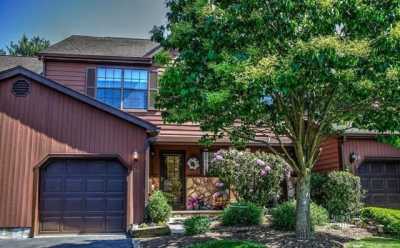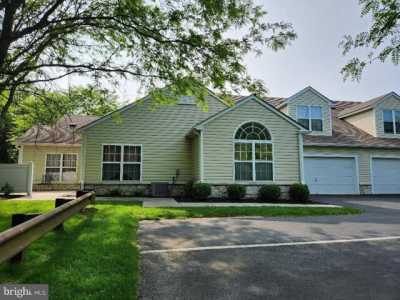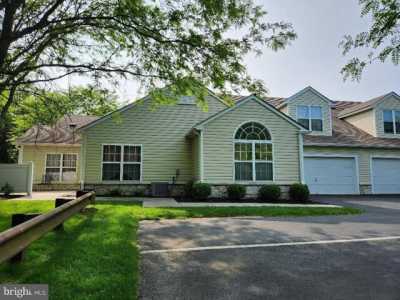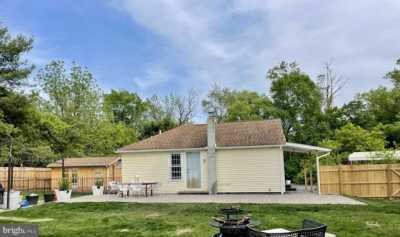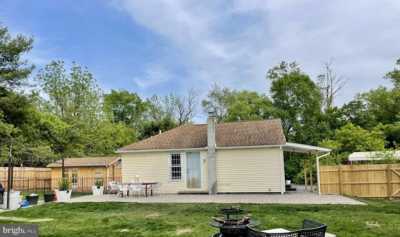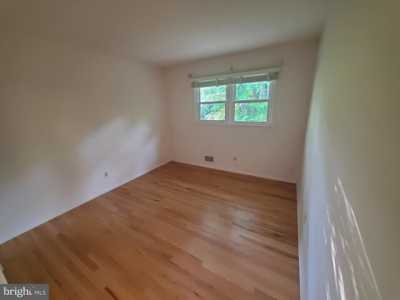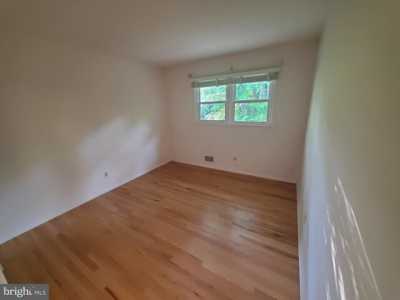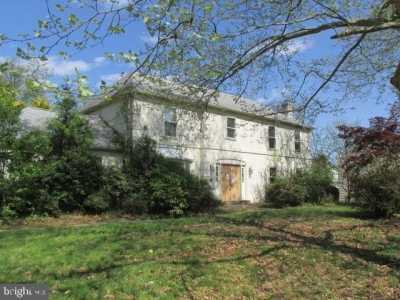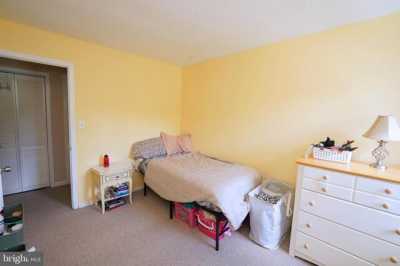Home For Sale
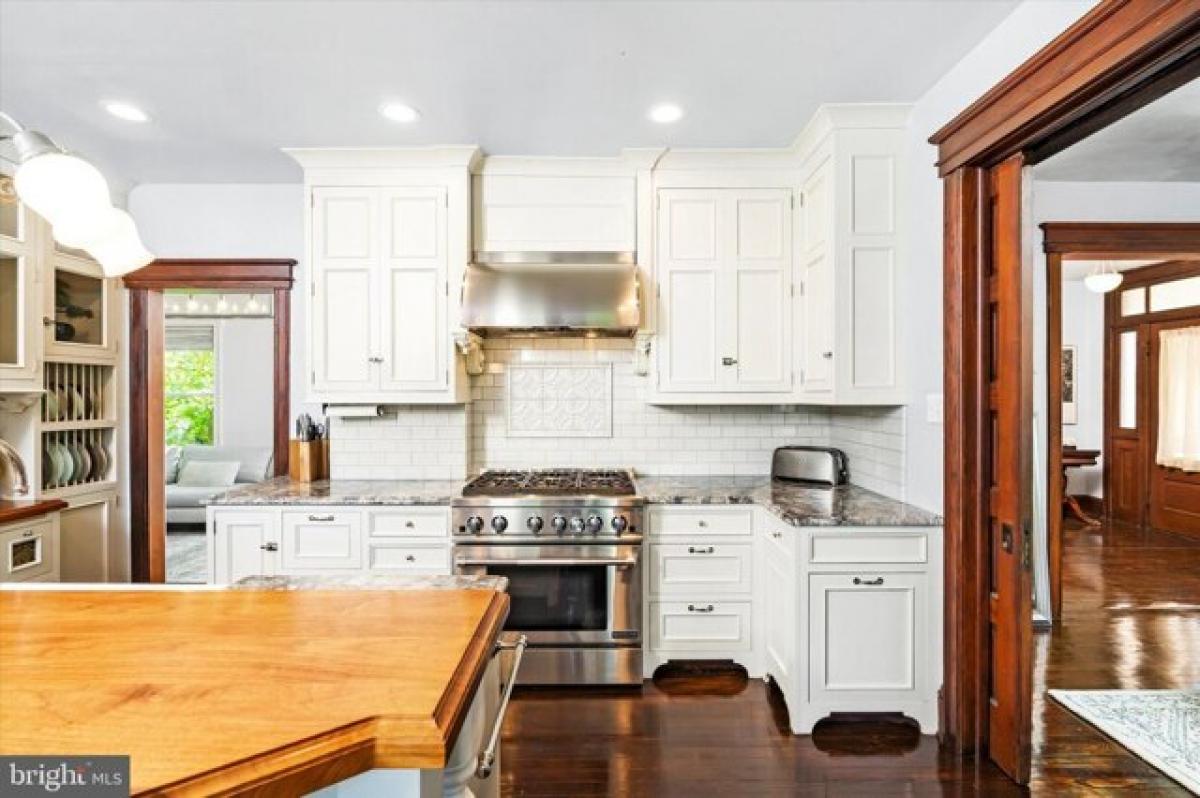
$625,000
86 Fairfield Ave
Lawrenceville, New Jersey, United States
4bd 3ba
Listed By: Realtyww Info
Listed On: 06/02/2023
Listing ID: GL10284912 View More Details

Description
SHOWINGS BEGIN FRIDAY, JUNE 2ND Professional Photos and Floor Plans Available Soon... Don't miss this charmer in the heart of Lawrence close to local and private schools! Situated on a beautifully landscaped lot, this lovely Victorian colonial has so much to offer with its meticulously cared-for gardens featuring stunning specimen plantings, covered wraparound porch, and magazine-worthy kitchen. Offering a classic 4-square layout, the house presents all the architectural character you would expect from a home of this vintage but completely updated and upgraded for today's living. Original oversized chestnut and beveled glass door leads into the front entry with a wainscoted staircase showcasing a mullioned window at the landing. Quarter sawn white oak hardwood flooring flows throughout the first and second levels. The elegant living room features a lovely brick chimney detail, specialty oversized trim work and silk roman shades. In the dining room you'll find crown-capped doorframes and windows, a silvered ceiling and custom Rejuvenation light fixture. Pocket doors usher you into the designer kitchen with a bay window/door space, bowed and raised walnut eat-in island, and a glass doored hutch with matching walnut top. Quartzite countertops, inset cabinets, specialty tile backsplash, 36" JennAir gas range, oversized stainless hood, stainless French-door refrigerator and paneled integrated Miele dishwasher are all in exceptional condition. A polished nickel Rohl bridge faucet, 30" fireclay farmhouse sink and Rejuvenation chandelier top off this stunning space. The first floor also includes a powder room with beadboard detail walls, a furniture vanity and hardwood floors. Beyond the kitchen is a laundry and mud room addition providing plenty of storage space and convenience plus small pet door/exterior ramp to the fenced back yard. Upstairs is the primary bedroom with bay window and generous walk-in closet. The light-filled en suite bathroom is a show stopper with marble vanity top and flooring, thermostatic shower system, crackle tile shower walls, heated towel rack, Restoration Hardware medicine cabinet set into a spa-like glass tile splash. Second and third bedrooms are also on this level, as well as an office/nursery and the second full bathroom featuring tall storage and a trim-framed tub shower with a glass tile detailed ceiling. On the third level is the generous fourth bedroom which provides built-in shelving and dormer details, plus a large closet and hidden eaves storage. Unfinished basement has French drain and sump pump with battery backup system. A custom designed hardscape walkway and patio leads you to the oasis-like rear gardens and entrance to the house from a demi-lune back porch. Two-car detached garage was modified by previous owner to be used as a workshop so has never been used as garage by current owners; perfect as a workshop or she-shed with its own electrical panel. This property has been lovingly maintained by its designer owner for over 18 years with many updates and improvements including two-zone air conditioning and heating, 200 amp electrical service, newer copper roof over the rear addition and staircase bump out and more. Easy access to Rt. 206, NJ Turnpike, Rt. 1, and three local train stations. Wegmans, Whole Foods and Trader Joe's are all within a 10-minute drive. Please see Property Features in Documents for additional details. This home truly must be seen...there's nothing to not love here!For more details:
Listed by: Bhhs Fox Roach Princeton Home Marketing Center


