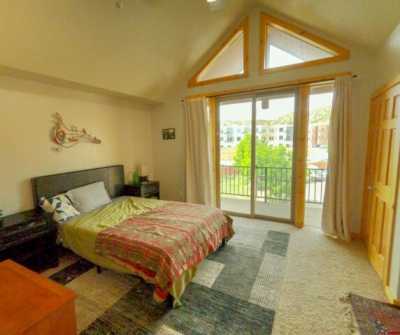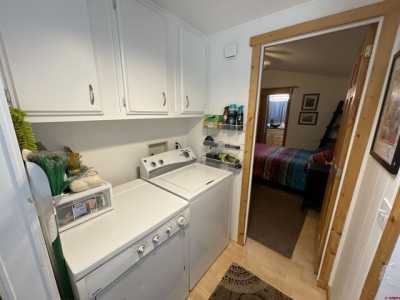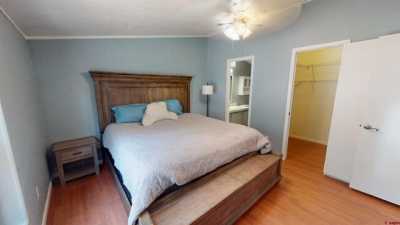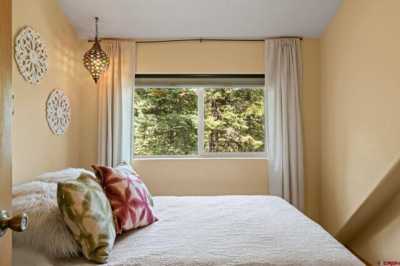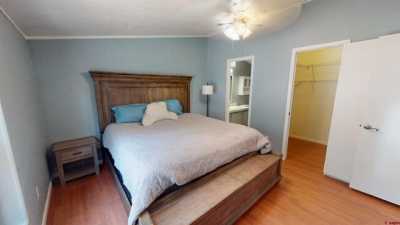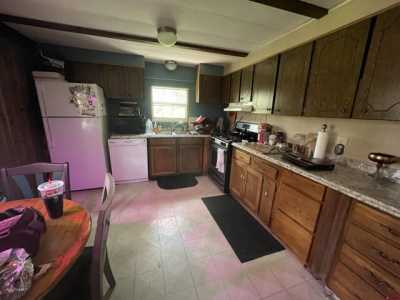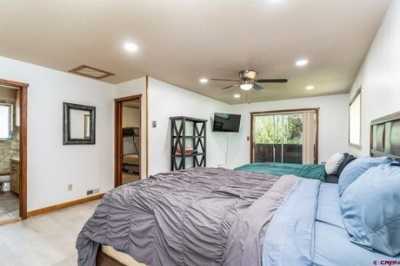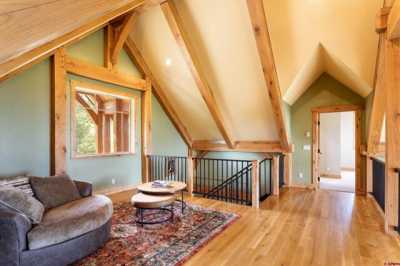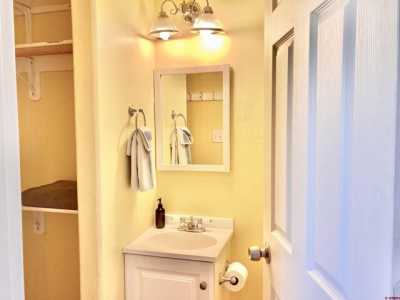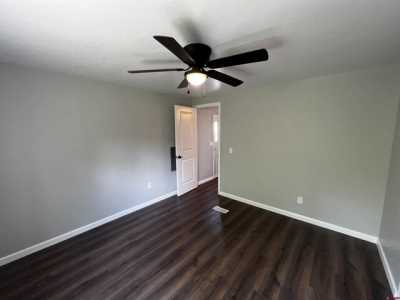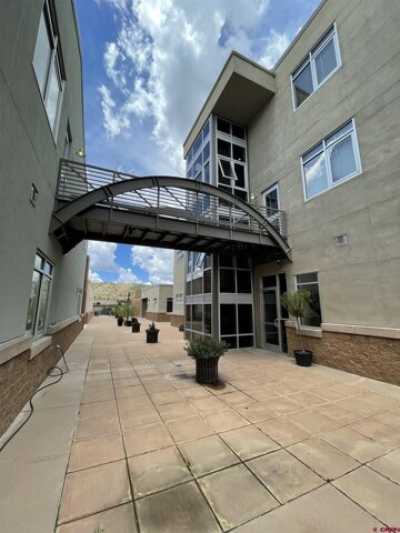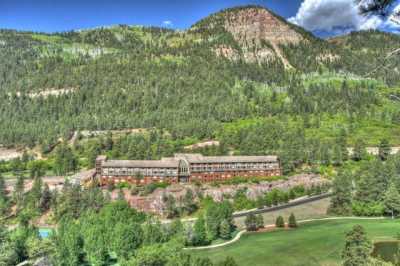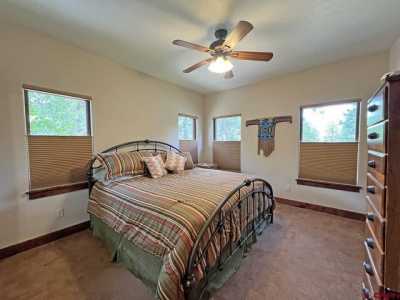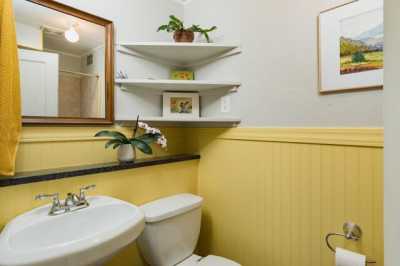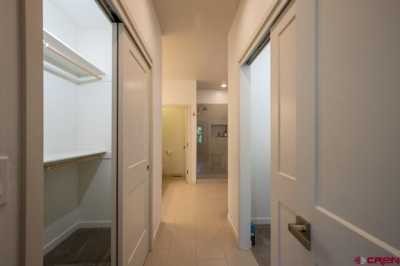Home For Sale
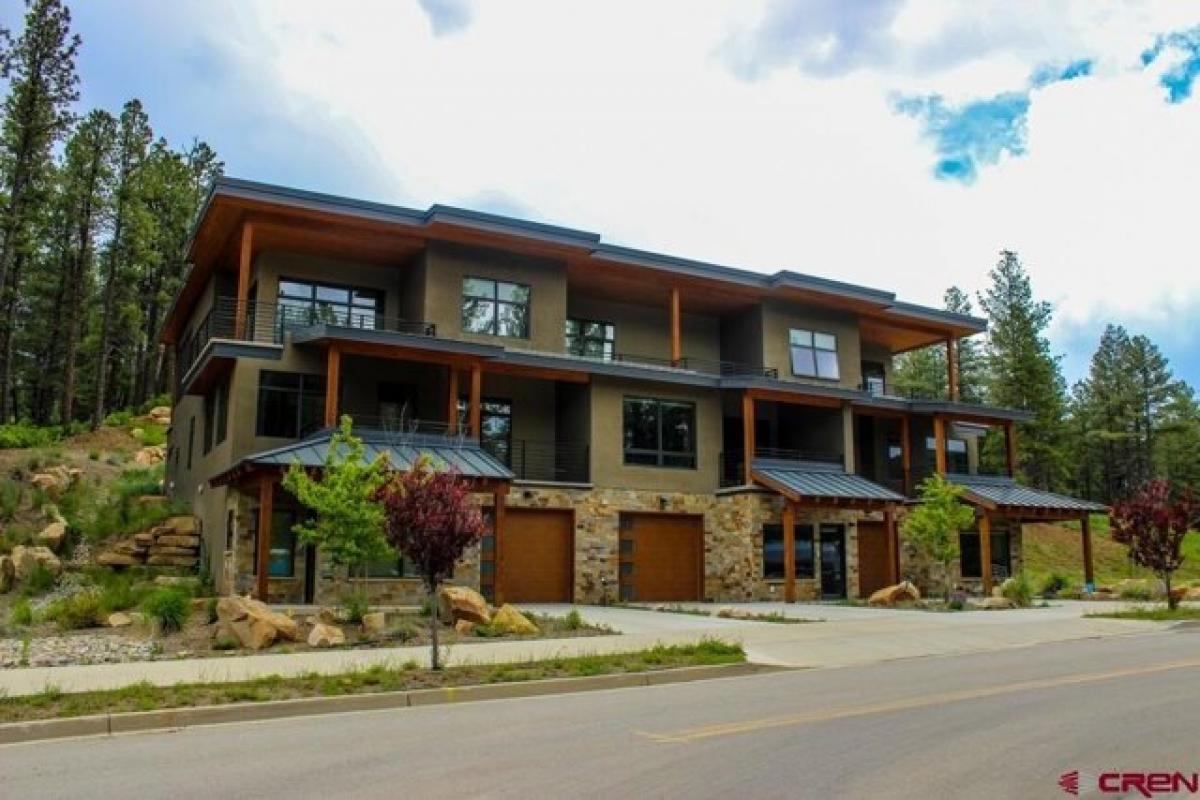
$1,745,000
936 Twin Buttes Ave Unit 1
Durango, Colorado, United States
3bd 4ba
Listed By: Realtyww Info
Listed On: 06/15/2023
Listing ID: GL10063233 View More Details

Description
Contemporary luxury townhouse in Twin Buttes. This light and open Dean Brookie designed townhome sets the bar for all the others. Features: (Upstairs top floor) this is an end unit with windows and views in 3 directions, open space non-buildable lot adjacent to side and the back offers a wonderful outdoor living area with both covered patio and yard space that can be custom landscaped to the Buyers own preferences. The inside features hardwood flooring, large living room open to the modern kitchen and dining area. The living room enjoys a beautifully designed gas fireplace below a large screen TV and sound system. There is a conveniently located half bathroom next to the elevator entrance as well. The entire top level is highlighted by large windows and walk out decks and patios. The kitchen features white marble countertops accented against dark cabinets with a wet bar and built-in wine cooler. The ample drawers and doors are built with a soft self closing feature. The built-in refrigerator has french doors and bottom freezer with ice maker. The range top has 6 gas burners and is next to built-in microwave and convection oven. All the appliances are high end Jen-Air made. The second floor has the master bedroom in the front of the home and features a large room with walk-out deck with a built-in gas fireplace and flat screened TV. The master bath has a large walk-in shower and two separately spaced lavatories. In the bathroom area is a very large walk-in closet space that has been left for the Buyer to configure to their own preferences. the second floor also features two additional bedrooms each with their own bathrooms, one with a walk-in shower and the other with a deep bathtub/shower. The laundry room is also conveniently located on the bedroom floor and contains full cabinets, stainless steel deep laundry sink along with included washer and dryer. The ground floor starts with a accommodating large foyer with plenty of space to exhibit an art collection or have a nice sitting area. The elevator or elegant stairway provides an inviting entrance to the home. The garage is a tandem with a large room at the end that makes a great area for outdoor equipment, motorcycle, snowmobiles or even a small camper. It was also framed with door header and jambs to be able to easily convert to another room such as a studio. office or media room.For more details:
Listed by: Keller Williams Realty Southwest


