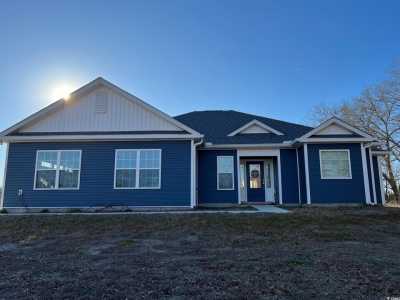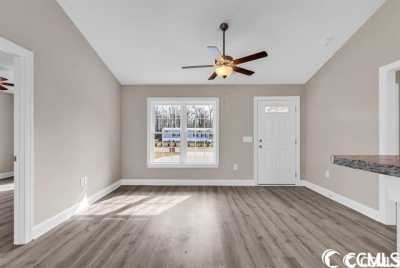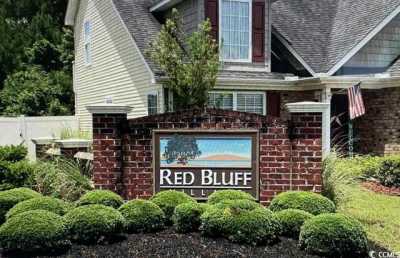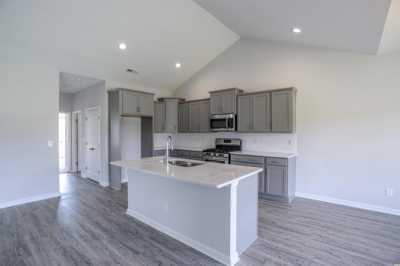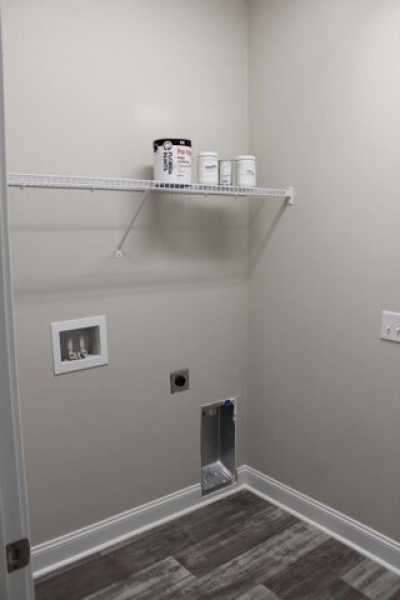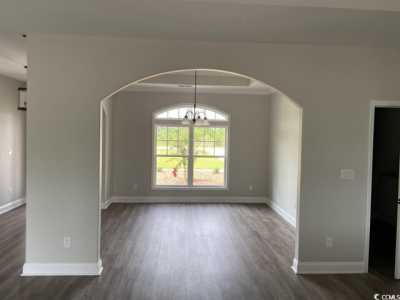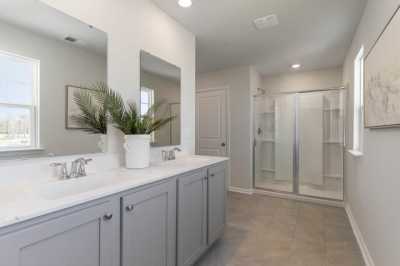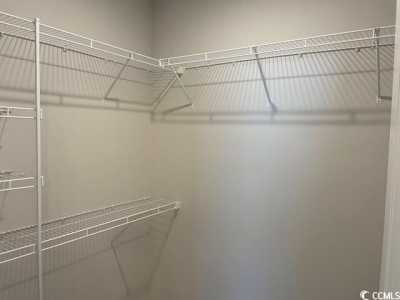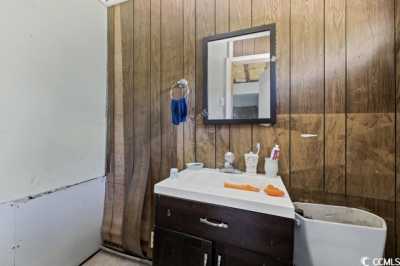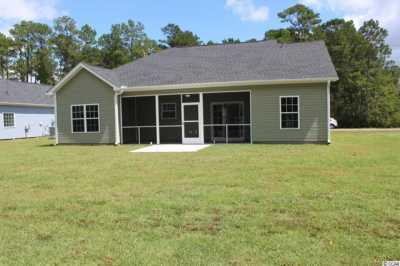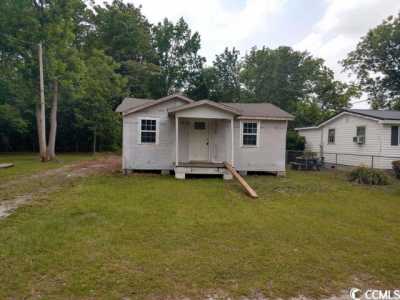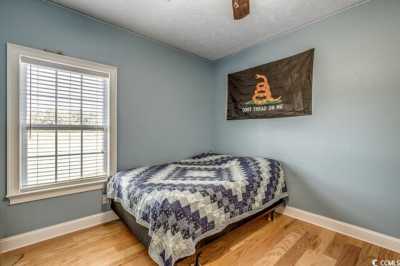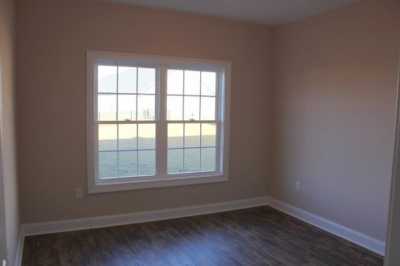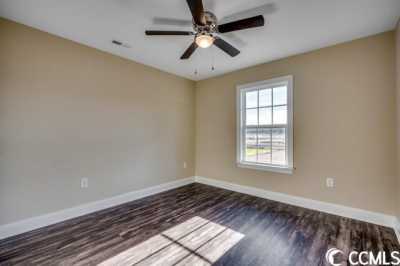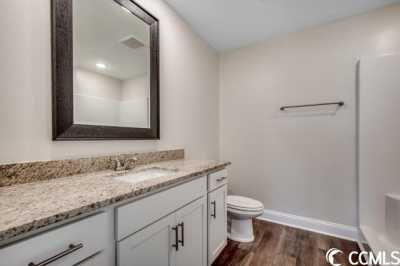Home For Sale

$282,900
950 Log Cabin Rd Lot 3
Loris, South Carolina, United States
3bd 2ba
Listed By: Realtyww Info
Listed On: 06/20/2023
Listing ID: GL9968245 View More Details

Description
No HOA! Quiet country living, yet close to everything! Popular 3 bedroom Pecan Alternate 2 plan has a relaxing front porch, rear screen porch and patio. Open floor plan, living room has a vaulted ceiling with a ceiling fan, large kitchen has lots of solid wood cabinets with crown molding and knobs, 42" raised counter, stainless steel appliances - microwave, smooth top stove, dishwasher, granite counter tops, and pantry closet. Split bedrooms - Master suite has a vaulted ceiling with ceiling fan, walk-in closet, 2 sink bowls in a raised height vanity, 5' walk-in shower and a linen closet. Guest bedrooms and bathroom is on the opposite side of the house. Upgraded luxury vinyl plank flooring in the Living Room, Dining Room, Kitchen, Laundry Room, Hall, Guest Bathroom, and Master Bathroom. Carpet in all 3 bedrooms. Spacious finished and painted 2-car garage with automatic door opener and remotes, and pull-down stairs to attic storage above. Irrigation system, gutters, (front and back) sodded and landscaped yard. Photos and video are for illustrative purposes only and may be of similar home built elsewhere. Enjoy the peace and quiet of small-town living, conveniently located and just minutes away from downtown Loris, Nature Park, shopping, restaurants and hospital. No HOA and large lots. Square footage is approximate and not guaranteed. Buyer is responsible for verification. Creekside Custom Homes include as standard features gutters, sodded yard with irrigation system, finished and painted garage with garage opener and remotes, pull down stairs to attic floored storage, ceiling fans (per plan) 3 1/4" window casings, 5 1/4" baseboards, choice of paint colors, white painted ceilings, stainless steel kitchen appliances, recessed can lights in the kitchen, custom built solid wood cabinets with crown molding and knobs, double sink vanity in Master bathroom, along with a garden tub and separate shower (most plans), windows in the bathrooms, front porch, rear screened porch (most plans), rear concrete patio, 2 coach lights at garage, 2 flood lights, 30 year architectural shingles, window screens, and shutters (per plan).For more details:
Listed by: Creekside Homes Realty


