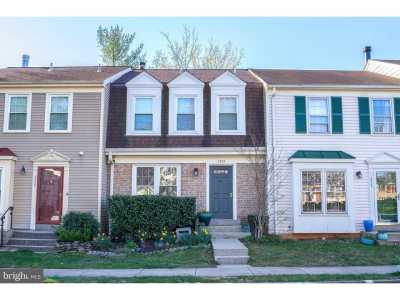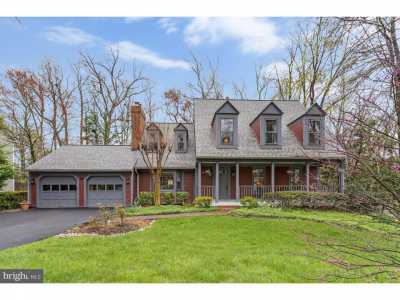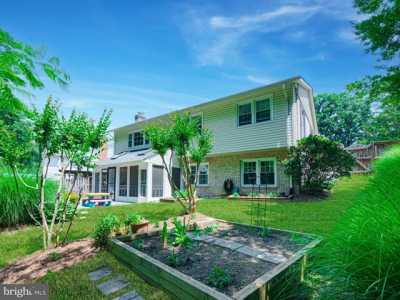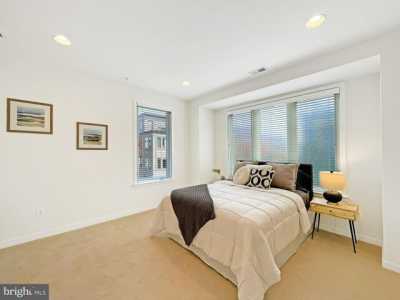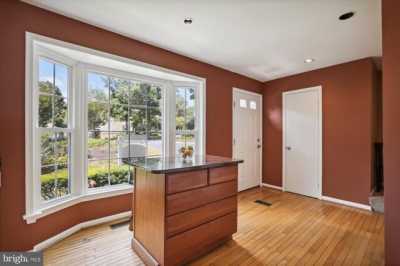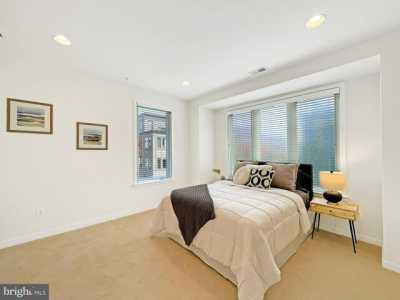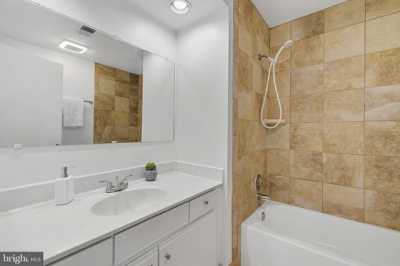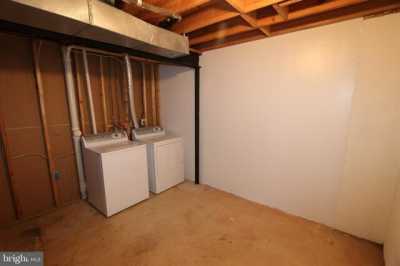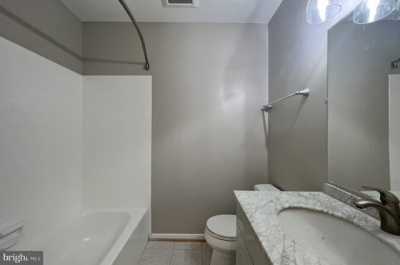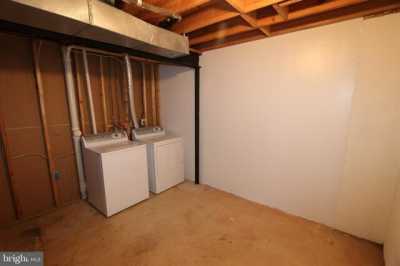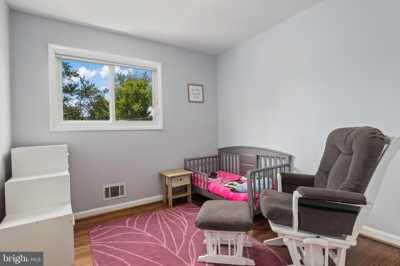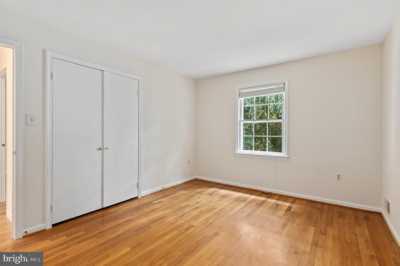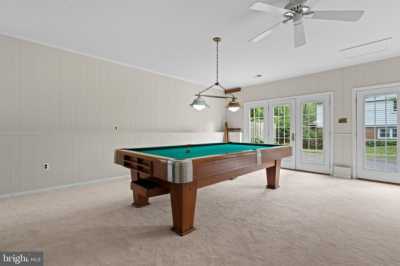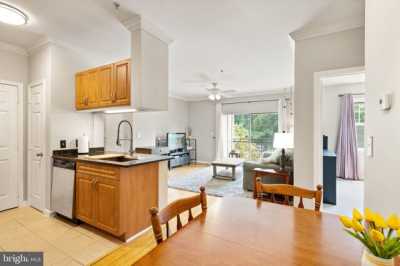Home For Sale
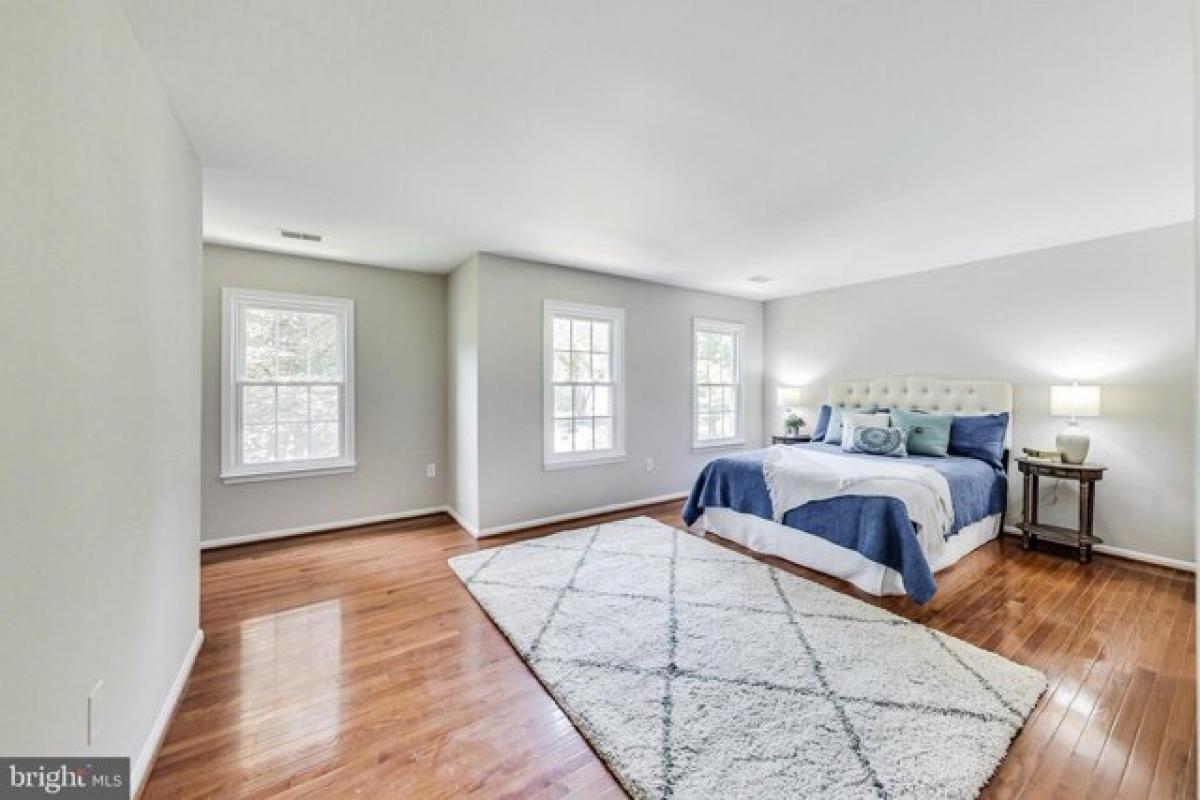
$850,000
9736 Abington Ct
Fairfax, Virginia, United States
4bd 3ba
Listed By: Realtyww Info
Listed On: 06/21/2023
Listing ID: GL9948742 View More Details

Description
Beautifully-updated colonial on a cul-de-sac with 3-levels, 4 bedrooms plus bonus room (make it a legal 5th bedroom by expanding the window size), 2.5 bathrooms, and a true 2-car garage on 0.23 acres in the desirable Briarwood subdivision. Assigned to Laurel Ridge ES/Robinson Secondary School pyramid. Spacious floor plan with 3, 159 total SF (2, 633 finished SF). The main level consists of foyer with coat closet and center-hall staircase; dining room with crown molding, chair railing and light fixture; eat-in kitchen with pantry, white cabinets, quartz counters and stainless steel appliances (including gas cooking) that overlooks the family room and provides access to the garage (for easy grocery unloading) and the laundry area; family room with beamed ceiling, wood-burning fireplace and sliding-glass door to the HUGE deck; living room with crown molding, chair railing and ceiling fan/light; and powder room. Upper level offers a large primary bedroom with office/reading nook, hall of closets, an additional separate closet, as well as an en-suite primary bathroom with dual sinks and extra-deep tub; three additional bedrooms; hall bathroom with extra-deep tub; linen closet; and open, wide landing/hall with attic access. The basement provides a fun, flexible area with a spacious recreation room with closet; big bonus room (that, again, can be a legal 5th bedroom by expanding the window--or use it as a den, office, gym, NTC bedroom, etc.) with a closet; and a huge storage room with mechanical systems (hvac, humidifier and tankless water heater), utility sink and radon-mitigation system confined to one end, making it easy to finish for additional room(s)/bathroom. Hardwood floors (dining room, living room, family room, upper-level stairs, upper-level hall/landing and all bedrooms) and ceramic tile (kitchen, breakfast room, laundry, foyer, main-level hall and all bathrooms) on main and upper levels. Berber carpet in basement. Freshly painted throughout, deck stained and hardware updated, 2023. Roof, siding, garage door and window casings, 2021. Deck, 2020. Basement, 2019. Upper-level bathrooms and chimney cap, 2018. Tankless water heater, 2017. Kitchen, powder room, laundry, front hall and entry closet, 2016. Additional conveyances: Curtain rods; basement storage room workbench, wood shelves, metal shelves and stand-alone dehumidifier; garage 2nd fridge, workbench and wall mounts; fireplace screen and equipment; and portable basketball hoop.For more details:
Listed by: Long Foster Alex/old Town Historic District


