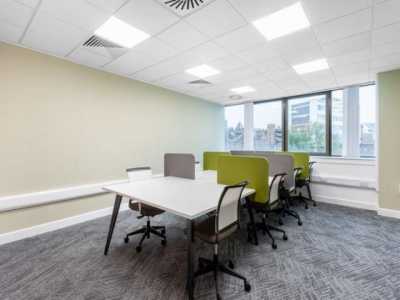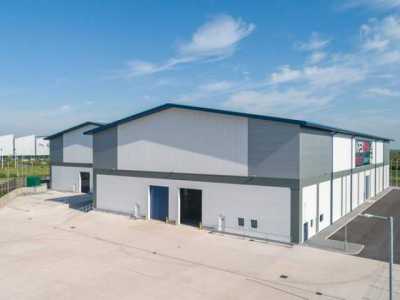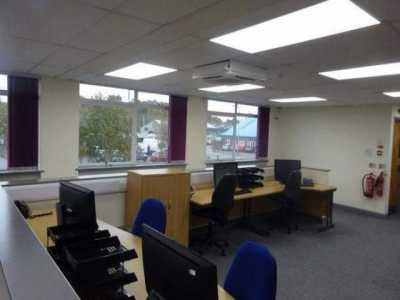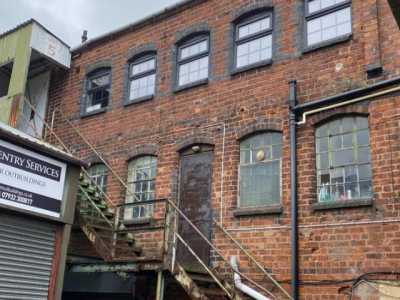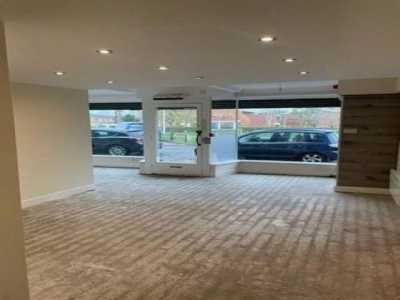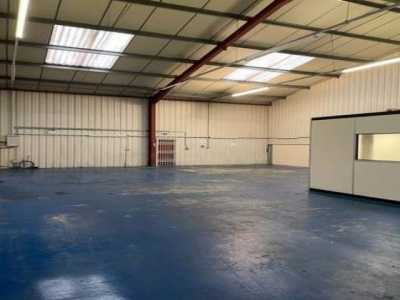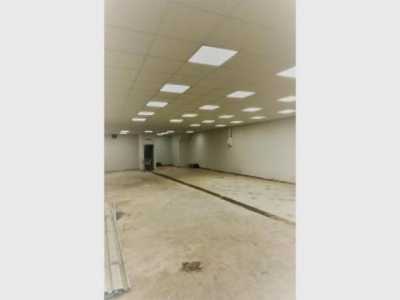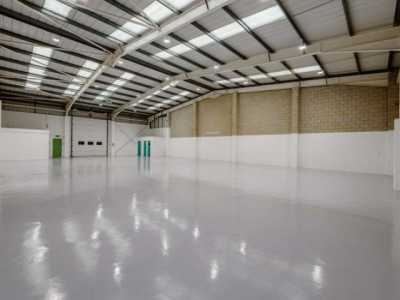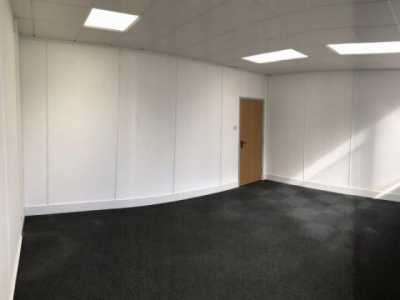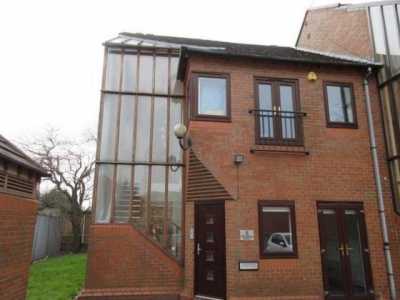Industrial For Rent
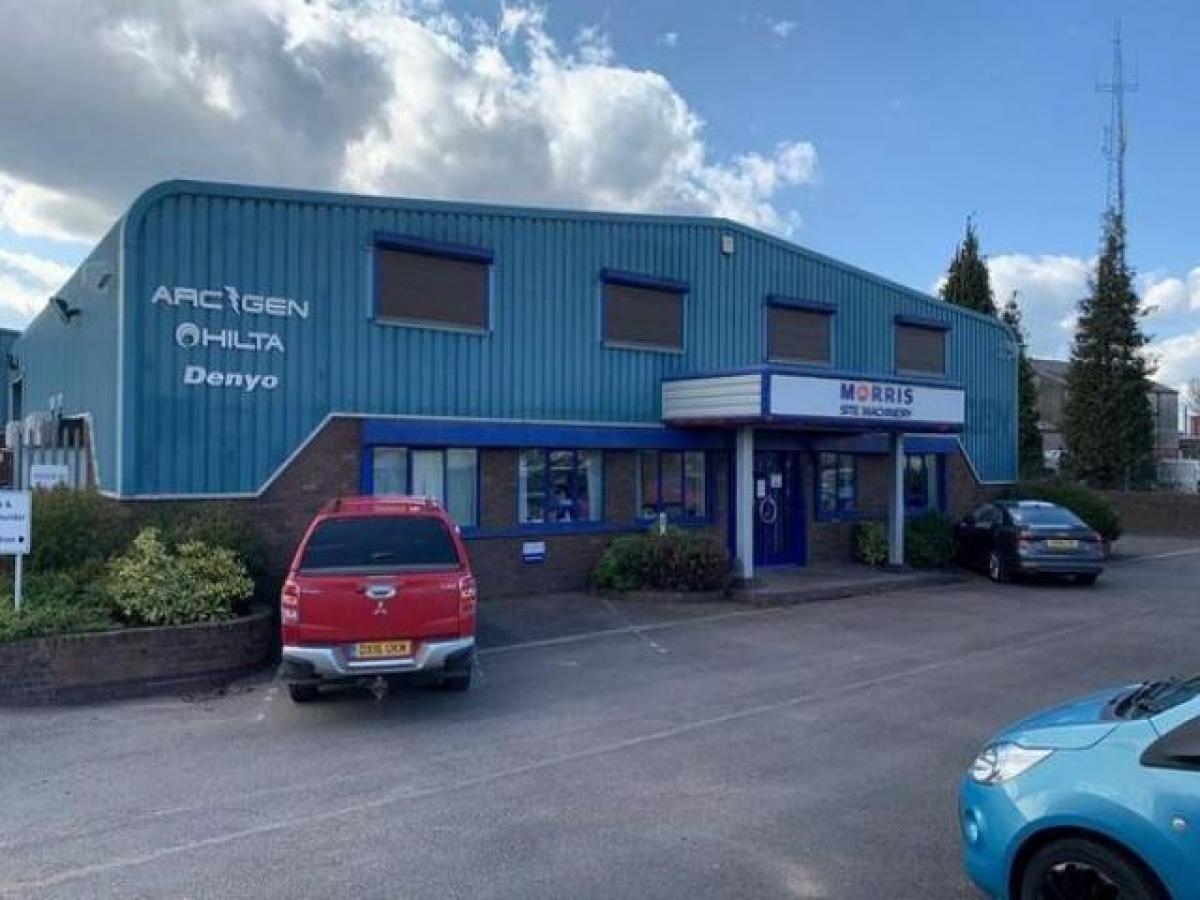
£1
Four Ashes
Wolverhampton, West Midlands, United Kingdom
Listed By: Listanza Services Group
Listed On: 01/10/2025
Listing ID: GL6618838 View More Details

Description
The premises comprise 3 currently interconnected units available as a whole or sub-divided as may be required. The main unit, Unit 1, has frontage to Station Road and is of a steel portal frame construction with part brick and block, part profile clad elevations beneath a pitched roof incorporating translucent roof lights. A canopied entrance provides access to reception area, ground floor open plan office space, meeting room, WC facilities and a canteen at the rear accessed from both office and the production area. Stairs provide access to first floor accommodation comprising 2 offices, a meeting room and large showroom/meeting area, kitchenette and WC facilities. File and additional storage is provided within the eaves on both sides. The main production area has a minimum eaves height of 13' (3.94m) intersection of the walls and roof approx. 15'6" (4.75m) and height to roof apex approx. 19' (5.8m). Vehicular access is afforded via up and over door approximately 11'10" (3.61m) wide x 11'8" (3.56m) high. The production area also currently has additional mezzanine storage area extending to approximately 1,563sq.ft (145sq.m). Open to the production area at the rear isUnit 2Bof a similar style construction with a roller shutter door to the rear yard approx. 11'10" (3.61m) wide x 11'8" (3.56m) high. Interconnected isUnit 2Aat the front of a similar style construction and height with a separate roller shutter door to the front service yard approx. 15' (4.56m) wide x 11'10" (3.6) high. Additional mezzanine storage area if required extending to a further 3,161sq.ft (294sq.m). Interconnected toUnit 2AisUnit 3again of a similar style construction with roller door access to the front service yard approx. 15' (4.56m) wide x 14' (4.25m) high and a further roller shutter door to the side service yard approx. 13'2" (4m) wide x 12' (3.65m) high. A separate WC is provided. For more details and to contact:

