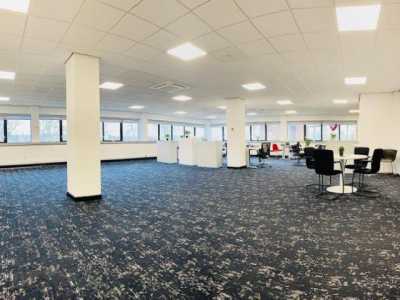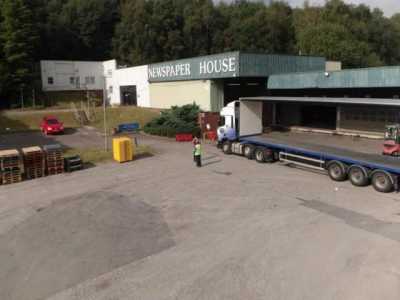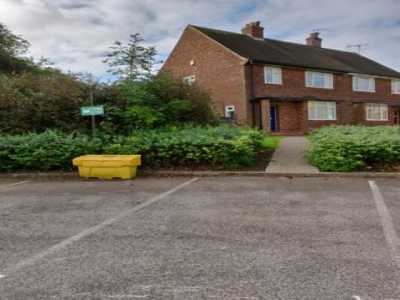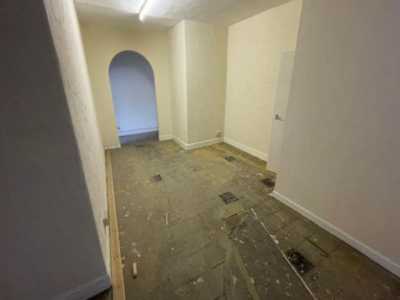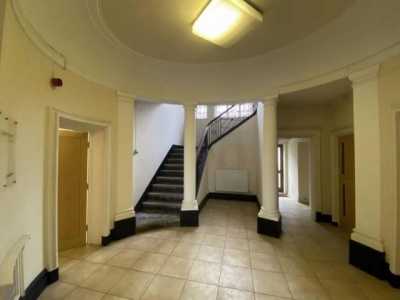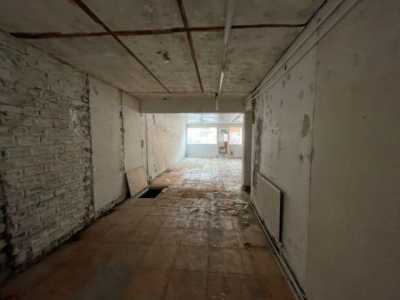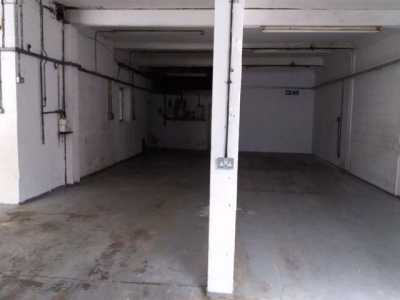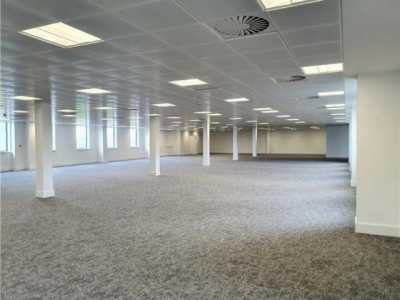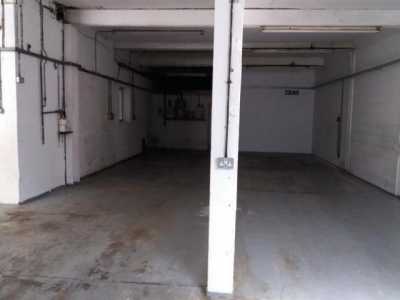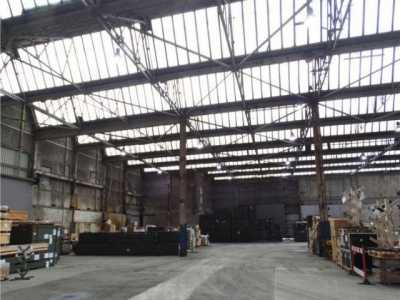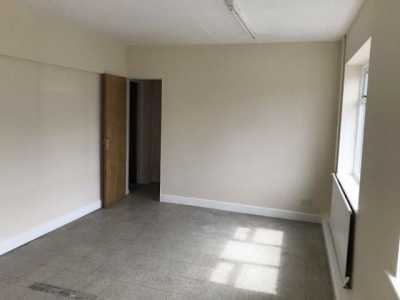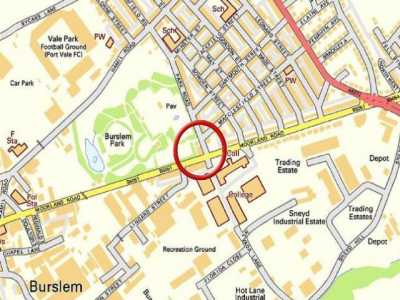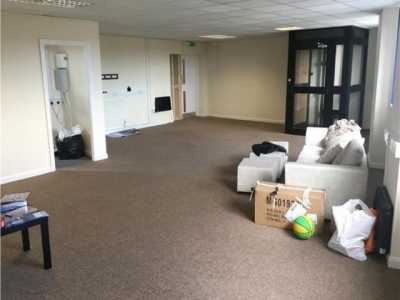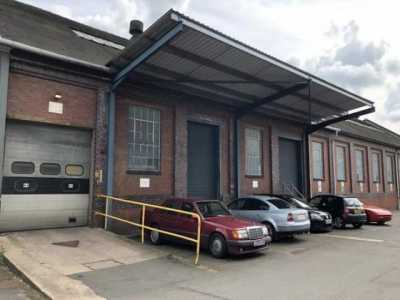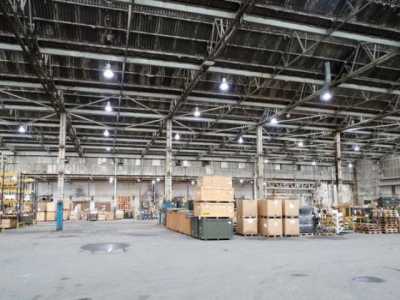Industrial For Rent
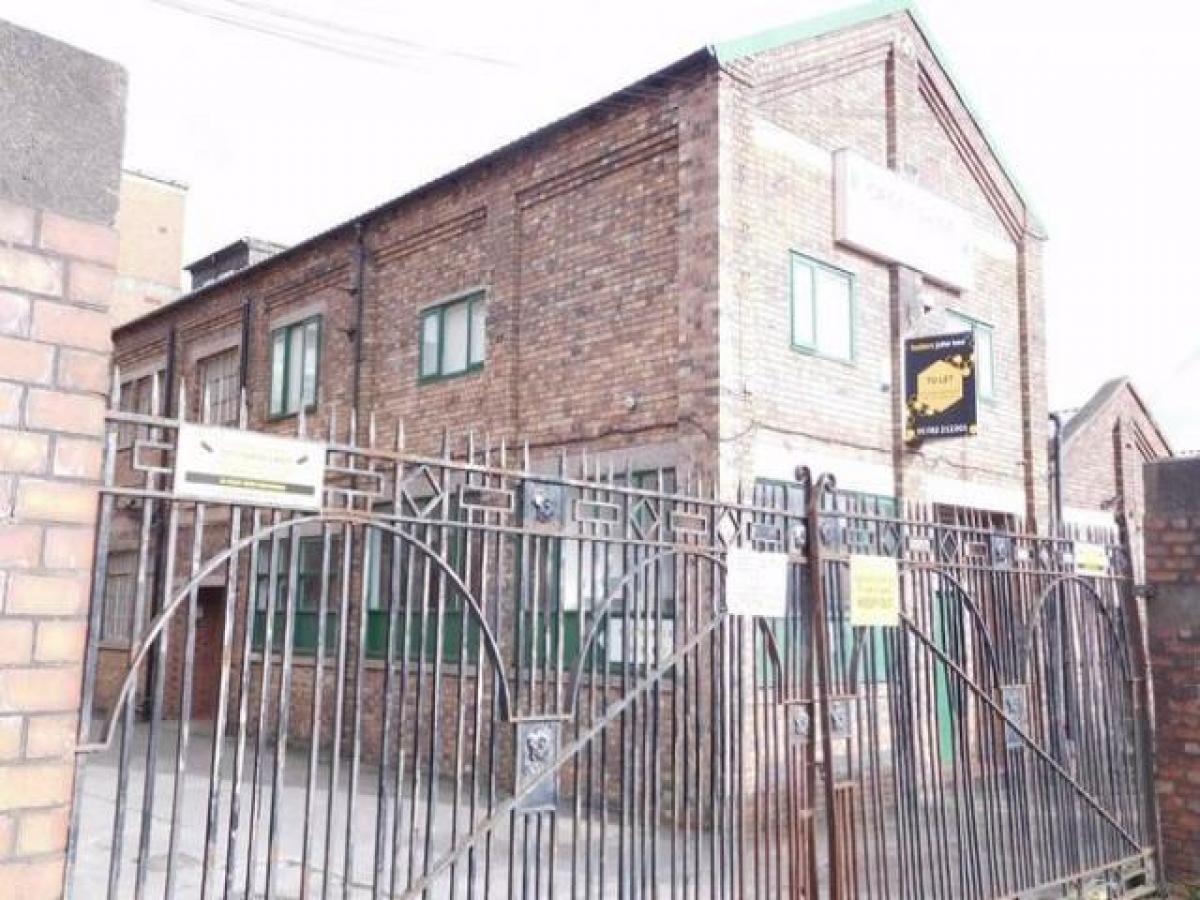
£35,000
Garner Street
Stoke on Trent, Staffordshire, United Kingdom
Listed By: Listanza Services Group
Listed On: 01/10/2025
Listing ID: GL6606210 View More Details

Description
An industrial warehouse unit alongside the A500 arranged on ground and first floor with joiners shop/machine shop if required.Viewings highly recommended to appreciate the size of the premises.ViewingMay split.DescriptionThe property comprises a warehouse/industrial unit of brick construction with pitched corrugated sheeting roof, which is arranged on ground and first floor. There is a series of doors providing access into the unit for loading/unloading purposes. Double doors provide access to a hallway with stairs to the first floor offices which are well laid out with carpeted floors, painted walls and ceiling and Category 2 lighting. The offices also have perimeter trunking for both power and data cabling. There are male and female toilets and a kitchen.On the first floor there is a large warehouse with roller shutter door access although needs a forklift/scissor lift to transfer item into the unit.On the ground floor, the property has been laid out as a joiners workshop with main workshop, machine shop and warehousing. There are offices and a toilet and a separate painting area. A covered store to the rear has sliding door access.There is car parking and a yard area to the side of the property. To the rear there is a secure fenced yard area which could be let under separate negotiations.LocationThe property is located on Garner Street which runs alongside the A500 with access both north and south of Garner Street onto the A53 and B5045 which gives access north and south onto the A500. The A500, an urban expressway through the heart of the North Staffordshire conurbation linking junctions 15 and 16 of the M6 Motorway. Other major employers close by include Olympus Engineering, Emerys Builder Merchants and Ham Baker Group.AccommodationGround FloorJoiners Shop 798 sq.ft (74.13 sq.m)Machine Shop 1,722 sq.ft (159.97 sq.m)Store 2,022 sq.ft (187.84 sq.m)Rear Area 658 sq.ft (61.12 sq.m)First FloorOffices 1,405 sq.ft (130.52 sq.m)Warehouse 3,120 sq.ft (289.84 sq.m)total floor area 9,725 sq.ft (903.45 sq.m)May Split.ServicesAll mains services are believed to be connected to the propertyTenureThe property is available by way of a new lease on terms to be agreed. Short term leases may be considered.The property is available either freehold or leasehold.Freehold - £550,000Leasehold - £35,000 per annumPlanningBjb recommend that potential occupiers make their own enquiries to the local authority in order to satisfy themselves that their proposed use is authorised in planning terms.RatingThe voa website advises the rateable value for 2019/20 is to be confirmed. The standard non-domestic business rates multiplier is 50.4p. The small business multiplier is 49.1p up to a rateable value of £51,000. The Small Business Rate Relief will increase to 100% for businesses with a rateable value of up to £12,000 and a tapered relief for rateable values between £12,000 and £15,000.Bjb recommends interested parties make their own enquiries into the business rate payable any further business rate relief which may be available.Proof Of IdentityTo comply with Money Laundering Regulations, on acceptance of an offer for purchase or letting, the buyer or prospective tenant will be required to provide identification to Butters John Bee. Where a property is due to go to auction, all bidders will be required to register prior to auction.Legal CostsThe ingoing tenant is responsible for the landlord's legal costs in connection with the preparation of the lease.ViewingStrictly by appointment via bjb commercial, Suite 1, Albion House, No.2 Etruria Office Village, Forge Lane, Festival Park, Stoke-on-Trent, ST1 5RQTelephone. Opening hours are 9.00-5.30pm, Monday to Friday.Important noticeAs the Sellers agent, we are not Surveyors or Conveyancing experts and as such we cannot and do not comment on the condition of the property or other issues relating to title or other legal issues that may affect this property, unless we have been made aware of such matters. Interested parties should employ their own professionals to make such enquiries before making any transactional decisions. We have not carried out a structural survey and the services, appliances and specific fittings have not been tested. All photographs, measurements, floor plans and distances referred to are given as a guide only and should not be relied upon for the purchase of carpets or any other fixtures or fittings. Lease details, service charges and ground rent (where applicable) and council tax are given as a guide only and should be checked and confirmed by your solicitor prior to exchange of contracts. The copyright of all details, photographs and floorplans remain the possession of bjb. For more details and to contact:

