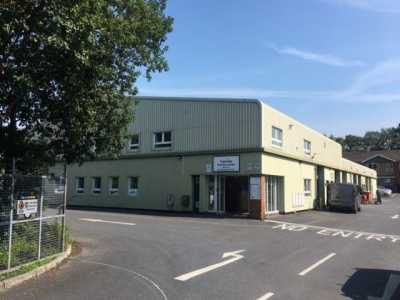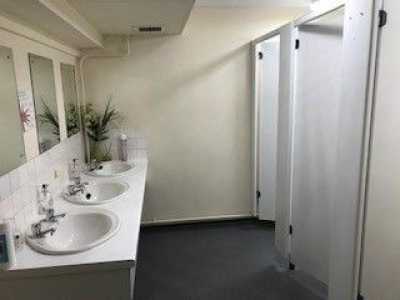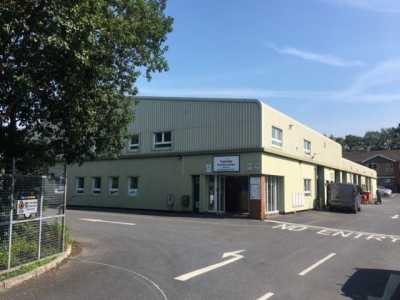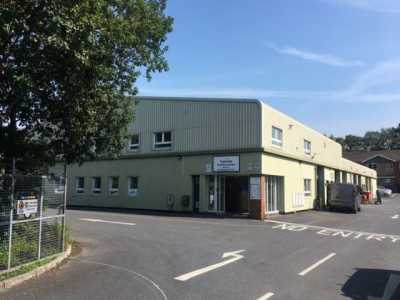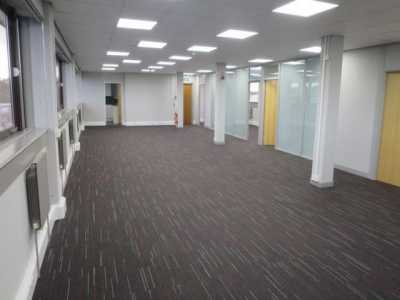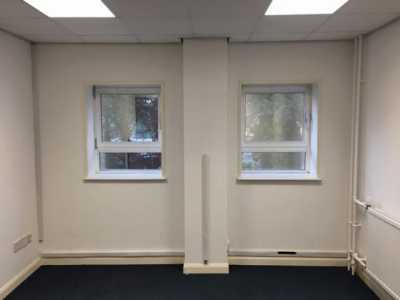Office For Rent
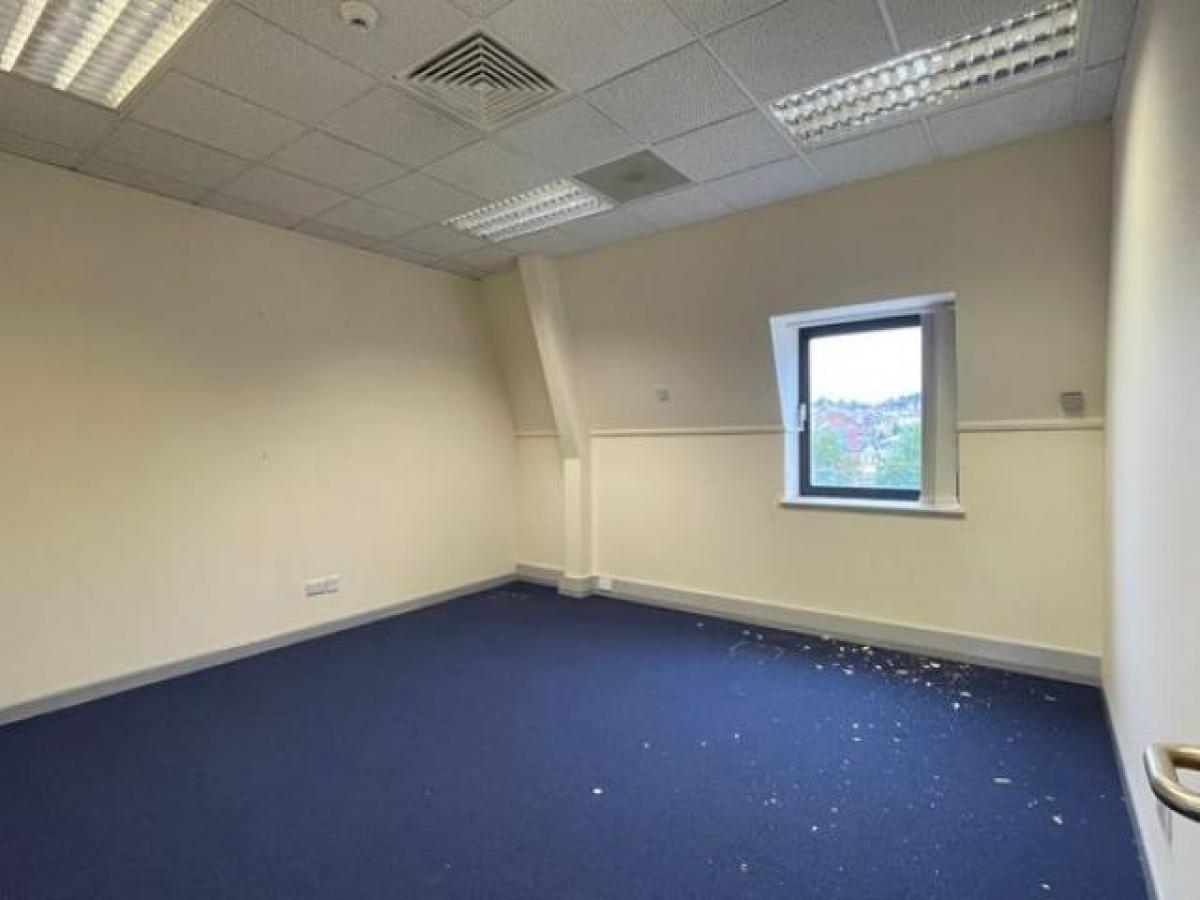
£16,950
Kingsteignton
Newton Abbot, Devon, United Kingdom
Listed By: Listanza Services Group
Listed On: 01/10/2025
Listing ID: GL6613144 View More Details

Description
Situation and descriptionNewton Abbot is a busy market town being the commercial centre and heart of the Teignbridge area with a district population of approximately 125,000 extending to some 300,000 within 12½ miles of the centre. Newton Abbot benefits from a wide catchment area drawing from a large number of small towns and villages in the surrounding area. This is significantly enhanced in the summer by visitors from the nearby coastal towns of Teignmouth, Torquay and Torbay plus the Dartmoor National Park.Communications are excellent via A380 dual carriageway linking Exeter and the M5 motorway and on into Torquay and Torbay. Exeter is approximately 16 miles distant with Torbay some 10 miles distant. The premises are centrally located adjoining a number of public car parks and offers easy and convenient access to the retail and office areas of the town. The suites are located on the third floor of this prominent Office building and are available on flexible term with early occupation available if required.AccommodationBrief details of the accommodation with approximate maximum internal dimensions are as follows. Accessed from Kingsteignton Road via a key pad or entry phone system to a shared entrance foyer with stairs or lifts leading up to the third floor landing and suite no 1 Approx. 142 sq.m (1,522 sq.ft)Approached from a door off the central landing toOffice No 1 13.54m x 9.78m (44'5" x 32'1") maxWindows to one elevation. Suspended ceiling with integrated strip lighting. Carpeted. Floor boxes. Doors to .Office No 2 4.42m x 4.22m (14'6" x 13'10") maxWindow. Carpeted. Suspended ceiling with integrated lighting.Office No 3 4.39m x 4.22m (14'5" x 13'10") maxNo natural light. Suspended ceiling with integrated lighting. Carpeted.Office No 4 4.65m x 4.40m (15'3" x 14'5") maxWindow. Carpeted. Suspended ceiling with integrated lighting.Office No 5 4.39m x 3.16m (14'5" x 10'4") maxWindow. Carpeted. Suspended ceiling with integrated lighting.Suite no 2 Approx. 200 sq.m (2,147 sq.ft)Approached from a door off the central landing to ..Office Area No 1 20.8m x 6.74m (68'3" x 22'1") maxLarge open plan area with windows to one elevation making this a light and airy space. Potential for sub-division if required.Office Area No 2 8.35m x 7.28m (27'4" x 23'10") maxCurrently in a V shape connecting with the above area. Windows to one elevation. Again is open plan, but is suitable for sub division.Suite no 3 Approx. 210 sq.m (2,258 sq.ft)Approached from a door off the central landing to ..Office No 1 14.6m x 8.98m (47'11" x 29'6") maxWindows to one elevation. Carpeted. Suspended ceiling with integrated strip lighting. Floor boxes. Skirting trunking.Office No 2 7.26m x 3.60m (23'10" x 11'10") maxWindow. Carpeted. Suspended ceiling with strip lighting. Dado trunking.Office No 3 7.36m x 2.98m (24'2" x 9'9") maxWindow. Carpeted. Suspended ceiling with strip lighting. Dado trunking.Office No 4 5.94m x 5.18m (19'6" x 17'0") max2 Windows. Carpeted. In one corner is a kitchenette area with range of base unit with worktop and inset stainless steel sink unit with single drainer. Wall cupboards above. Electric cooker point.Central Core AreaA large feature landing with glass domed ceiling above offers an impressive approach to each of the suites. Accessed from stairs or via 2 personnel lifts. Leading off are the followingGents ToiletComprising 3 vanity basins with mirrors over, 3 WC cubicles and 3 urinals. Altro flooring.Accessible ToiletWC suite with wash hand basin andLadies ToiletComprising 5 vanity basins with mirrors over and 5 fitted WC cubicles. Altro flooring. Tiled walls.Shared KitchenWindows to one elevation. Stainless steel sink with single drainer and cupboards under. Electric heater. Space for fridge under. Tiled splashback.LeaseThe suites are available by way of a new 6 effective Fri lease by way of service charge for a term of 6 years with a rent review at the end of the third year. A mid term break clause can also be incorporated if required. The leases will be contracted outside of the Landlord and Tenant Act. The Landlords will require a 3 months' rent deposit to be retained for the duration of the term.RatesRateable Value: - To be assessedWe understand that reductions of up to 100% in the rates payable may be available under the Small Business Rate Relief Scheme. For further details as to whether you or the property qualify for this relief, please contact Teignbridge District Council.RentThe suites are available individually as below, or can be combined. For details of the combined rent please contact the agents.Suite No 1 - 141 sq.m (1,522 sq.ft) - £16,950 per annumSuite No 2 - 200 sq.m (2,147 sq.ft) - £19,950 per annumSuite No 3 - 210 sq.m (2,258 sq.ft) - £24,500 per annumThe suites are not currently sub metered for electricity etc, and therefore a service charge will be payable to cover the cost of services used including the lighting, heating and cleaning of the common areas plus the lift maintenance and buildings insurance. Full details of the service charge are available on request.Car parking4 Car parking spaces are available for each suite in a car park close to the building. Additional spaces may be available on a first come first served basis on an annual licence at £500 per annum each.Commercial EPCAn energy performance Certificate has been provided for this property a summary of which is below. Full details are available to download from the web site. The rating is: D 97.Legal costsThe landlords will require a contribution of £495 towards their legal costs in setting up a new lease for the above suites.ServicesMains water, drainage and electricity are available to the building. We understand that high speed Broadband is also available.VATWe understand that VAT is payable on the rent on this occasion.ViewingStrictly by prior appointment only with the sole agent, for the attention of Tony Noon Ref (0655) For more details and to contact:

