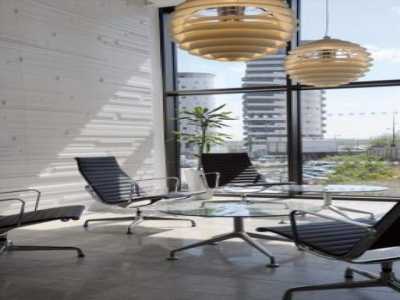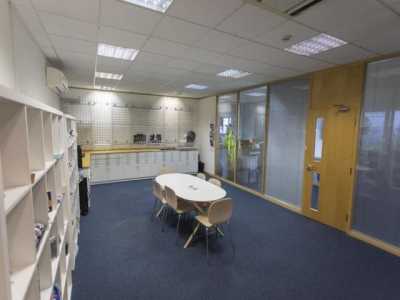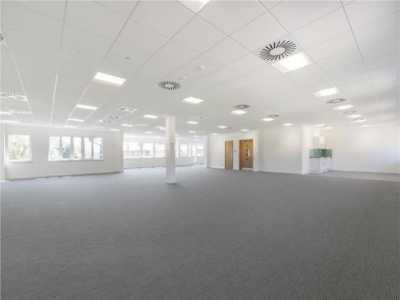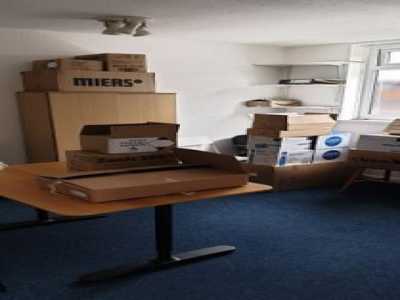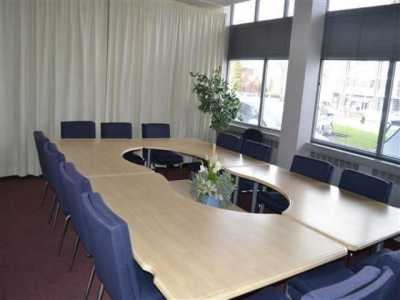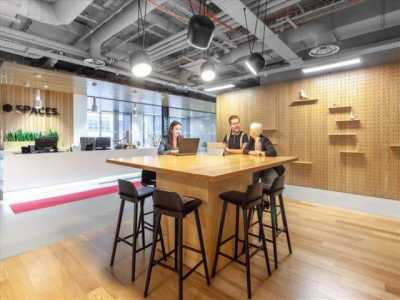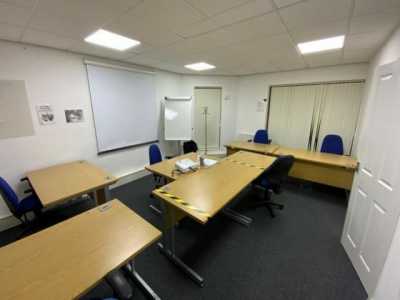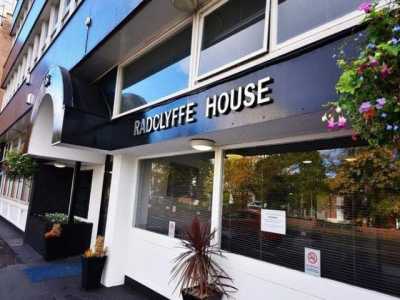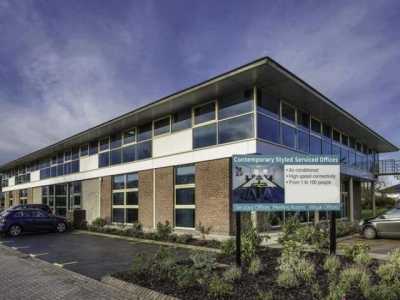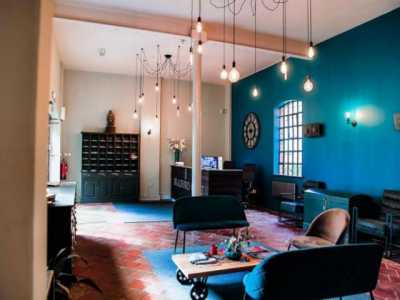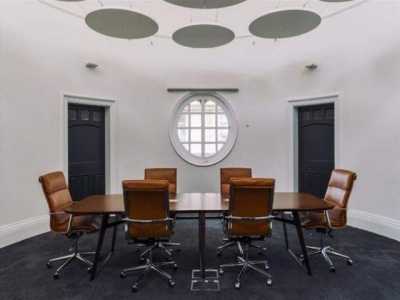Office For Rent
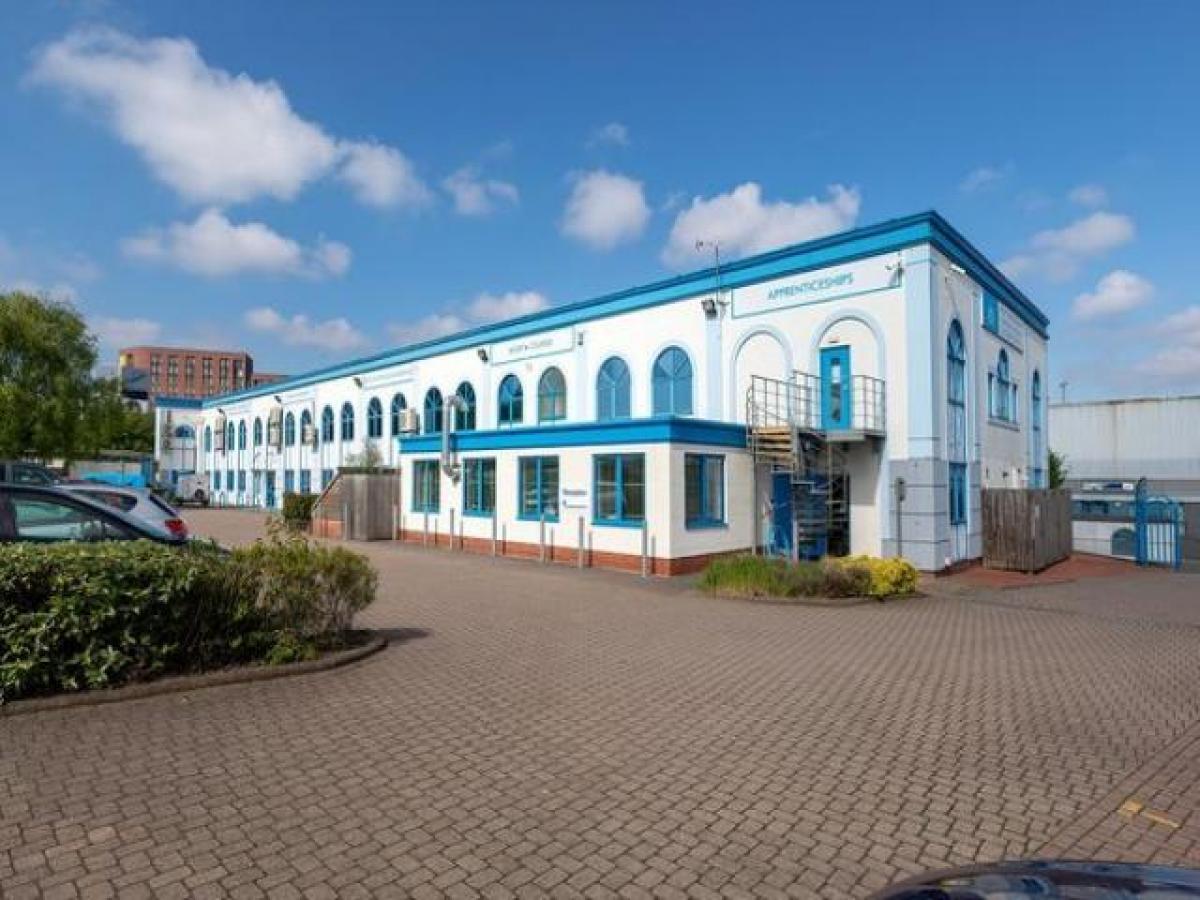
£1
Mill Street
Birmingham, West Midlands, United Kingdom
Listed By: Listanza Services Group
Listed On: 01/10/2025
Listing ID: GL6636242 View More Details

Description
LocationThe property occupies a prominent position on Mill Street, immediately adjacent to the A38M Aston Expressway which is the main arterial route into Birmingham City Centre from the M6 and Spaghetti Junction.Positioned adjacent to the canal, the property is very close to Birmingham's Innovation Campus one of the city's leading office locations outside of the central business district. Aston University, home to approximately 10,950 students, (undergraduate) is within 500m and nearby student housing development schemes include Bagot Street Campus Living Villages, The Heights, and iq Studios 51.The property is located within a 10-minute walk of Birmingham City Centre providing an extensive variety of retail and leisure offerings together with excellent transport links include Birmingham New Street, Moor Street and Snow Hill train stations.DescriptionConstructed during the 1980s, the property comprises a two-storey office building of steel frame construction with concrete floors, brick and clad elevations under a flat felt covered roof with a mixture of steel framed double glazed and wooden casement single glazed windows. The tenant added a small single storey extension in 2014.The building was refurbished in 2009 with a new lift, new ceilings, and lighting together with air conditioning added to the majority of the rooms. The tenant has fitted out the accommodation as a training facility with a variety of workshops, offices, classrooms, toilets, kitchen, and refectory.To the rear and side of the building is a block paved car park with 30 marked spaces. To the north east of the building is an additional secure and surfaced car park. This is accessed via a sliding gate off Mill Street.AmenitiesMetered mains electricity, gas, water, and drainage are connected to the property. The agent has not tested any apparatus, equipment, fixtures, fittings, or services and so cannot verify they are in working order or fit for their purpose.AccommodationThe property has been measured to provide the following Net Internal Areas;Ground Floor: 10,310 sq ft (957.8 sq m)First Floor: 10,448 sq ft (970.7 sq m)Total: 20,758 sq ft (1928.5 sq m)The site extends to approximately 0.9 acres (0.36 hectares)Lease termsThe property is available by way of new Fri type lease for a term of years to be agreed.RentalUpon Application.All rentals etc are quoted exclusive of business rates, utilities, buildings insurance, VAT, and all other outgoings, etc. Rental is payable quarterly in advance.Business ratesTraining Centre Premises: £158,000 (2017 rv)PlanningWe understand that the property has been used as non-residential education and training centre D1/F.1.Prospective tenants are advised to speak to the local planning department in respect of their own intended use to seek confirmation.Buildings insuranceThe landlord will insure the premises with the tenant reimbursing the premium.PossessionFull vacant possession to be offered to a new tenant from August 2021, and upon completion of all legal formalities.EPCC60VATWe are advised that the property has been opted for tax therefore VAT will be payable as an addition.Legal costsEach party to pay for their own legal costs incurred in a transaction. For more details and to contact:

